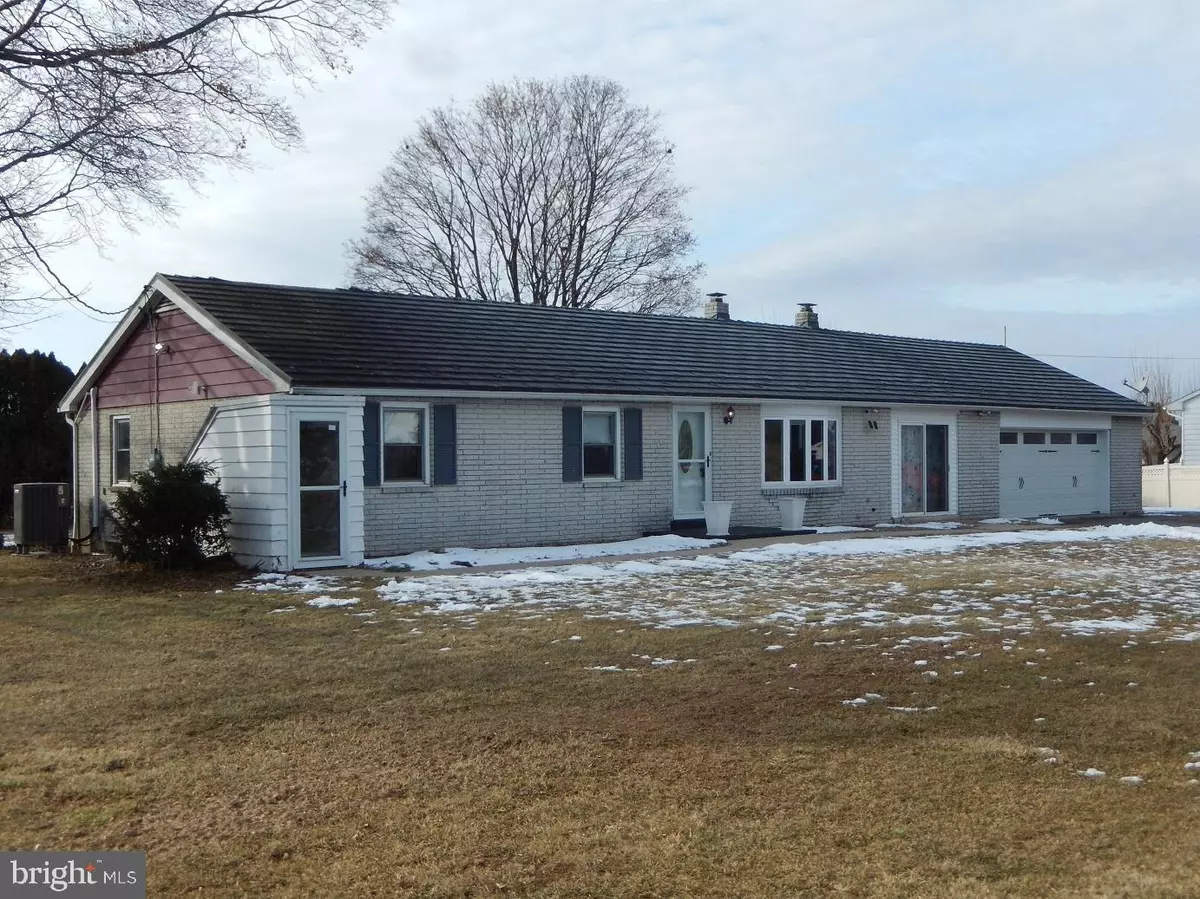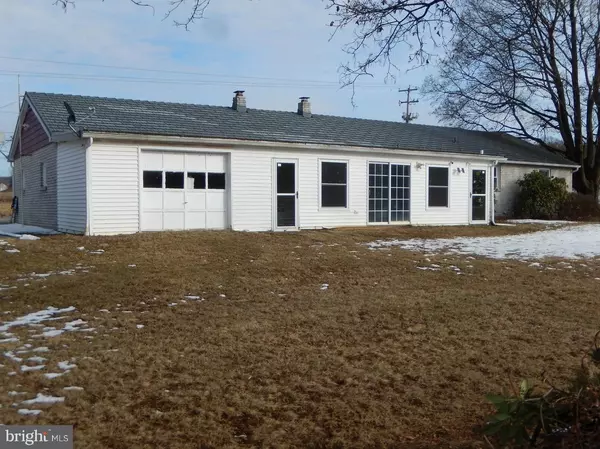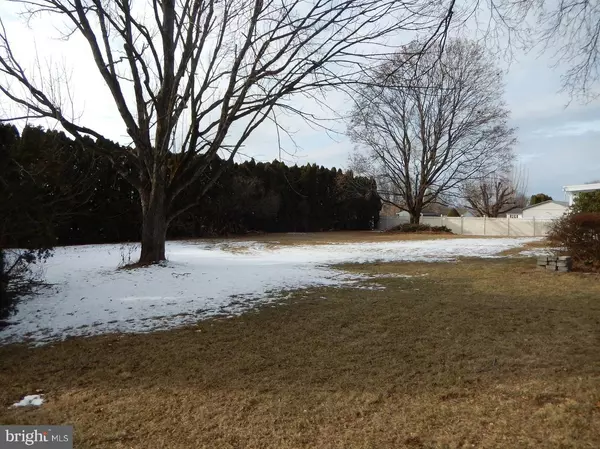3 Beds
1 Bath
1,568 SqFt
3 Beds
1 Bath
1,568 SqFt
Key Details
Property Type Single Family Home
Sub Type Detached
Listing Status Active
Purchase Type For Sale
Square Footage 1,568 sqft
Price per Sqft $210
Subdivision None Available
MLS Listing ID PABK2053120
Style Ranch/Rambler
Bedrooms 3
Full Baths 1
HOA Y/N N
Abv Grd Liv Area 1,568
Originating Board BRIGHT
Year Built 1966
Annual Tax Amount $4,163
Tax Year 2024
Lot Size 0.610 Acres
Acres 0.61
Lot Dimensions 0.00 x 0.00
Property Description
Location
State PA
County Berks
Area Maxatawny Twp (10263)
Zoning RESIDENTIAL
Rooms
Other Rooms Living Room, Dining Room, Bedroom 2, Bedroom 3, Kitchen, Bedroom 1, Storage Room, Attic, Full Bath
Basement Front Entrance, Interior Access, Outside Entrance, Rear Entrance, Sump Pump
Main Level Bedrooms 3
Interior
Interior Features Attic, Combination Kitchen/Dining, Family Room Off Kitchen, Floor Plan - Traditional, Kitchen - Eat-In, Upgraded Countertops, Central Vacuum
Hot Water S/W Changeover
Heating Baseboard - Hot Water, Heat Pump - Oil BackUp
Cooling Central A/C
Flooring Luxury Vinyl Plank, Solid Hardwood, Vinyl
Inclusions Refrigerator
Equipment Built-In Microwave, Dishwasher, Oven - Self Cleaning, Oven - Single, Oven/Range - Electric, Stainless Steel Appliances, Central Vacuum, Refrigerator, Washer/Dryer Hookups Only
Fireplace N
Window Features Bay/Bow,Replacement
Appliance Built-In Microwave, Dishwasher, Oven - Self Cleaning, Oven - Single, Oven/Range - Electric, Stainless Steel Appliances, Central Vacuum, Refrigerator, Washer/Dryer Hookups Only
Heat Source Electric, Oil
Laundry Main Floor, Hookup
Exterior
Exterior Feature Enclosed, Porch(es)
Parking Features Garage - Front Entry, Additional Storage Area, Garage Door Opener, Inside Access, Oversized
Garage Spaces 8.0
Water Access N
Roof Type Unknown
Accessibility 2+ Access Exits, Doors - Swing In, Level Entry - Main
Porch Enclosed, Porch(es)
Attached Garage 2
Total Parking Spaces 8
Garage Y
Building
Lot Description Front Yard, Rear Yard, SideYard(s)
Story 1
Foundation Block
Sewer Public Sewer
Water Public
Architectural Style Ranch/Rambler
Level or Stories 1
Additional Building Above Grade, Below Grade
New Construction N
Schools
School District Kutztown Area
Others
Senior Community No
Tax ID 63-5462-09-06-0198
Ownership Fee Simple
SqFt Source Assessor
Security Features Carbon Monoxide Detector(s),Exterior Cameras,Smoke Detector
Acceptable Financing Cash, Conventional
Listing Terms Cash, Conventional
Financing Cash,Conventional
Special Listing Condition Standard

43777 Central Station Dr, Suite 390, Ashburn, VA, 20147, United States
GET MORE INFORMATION






