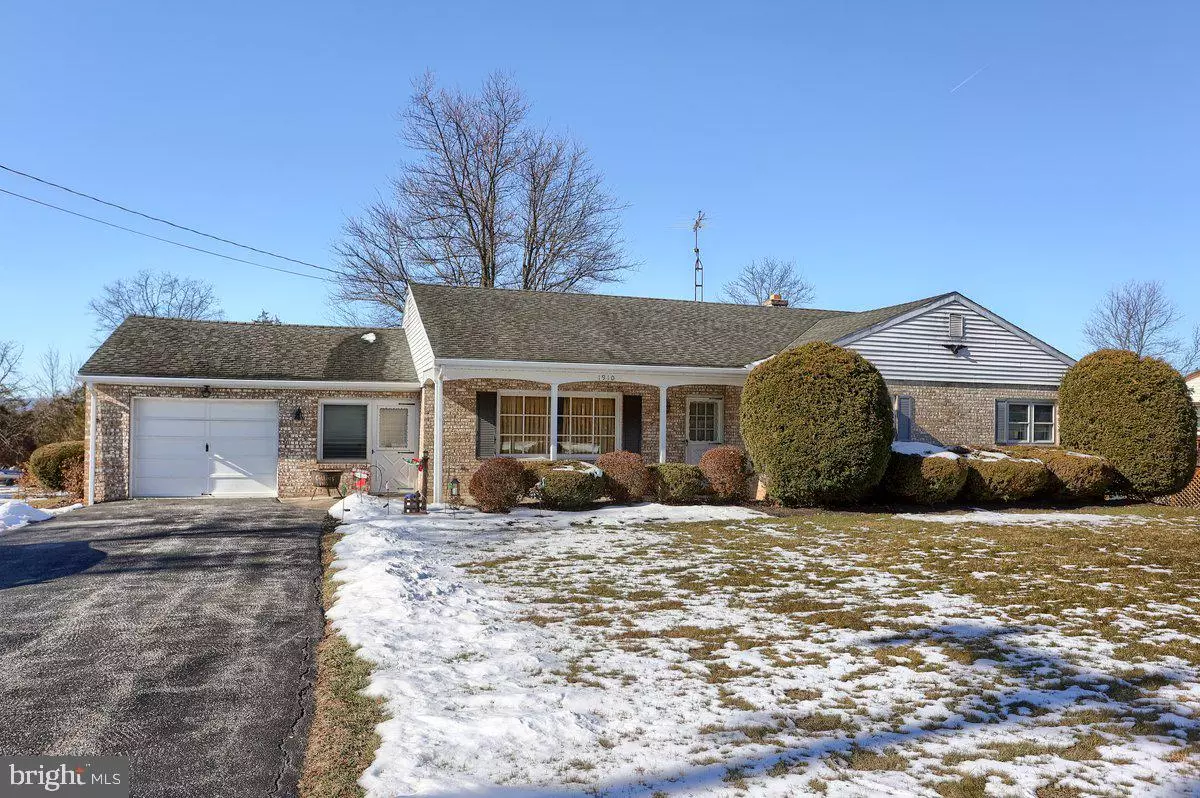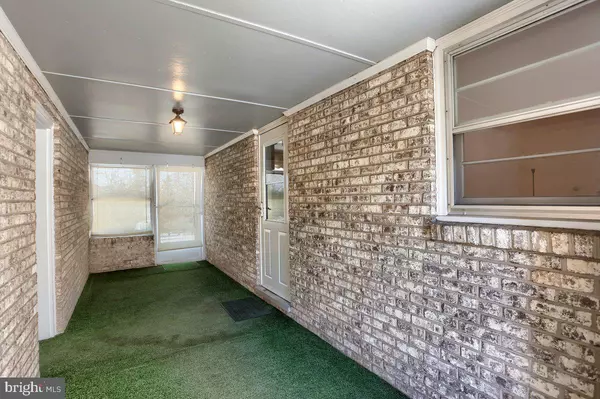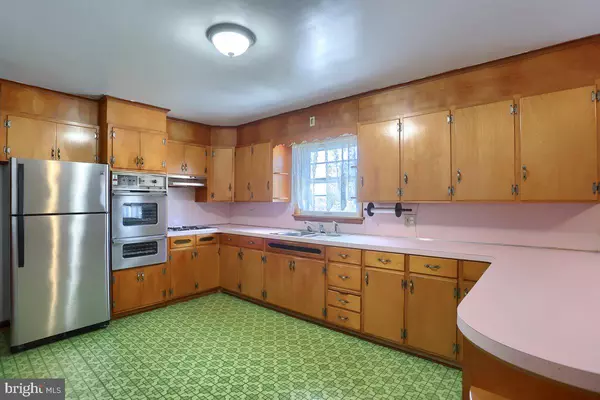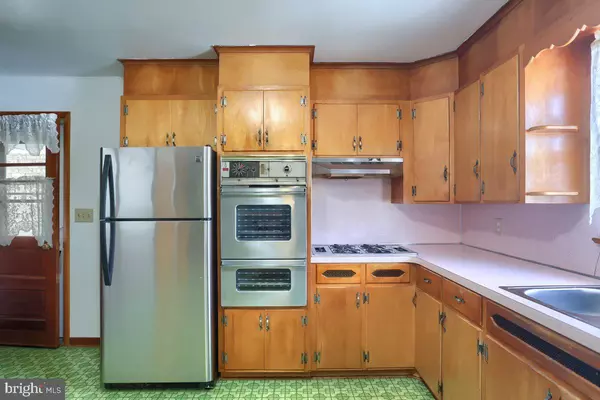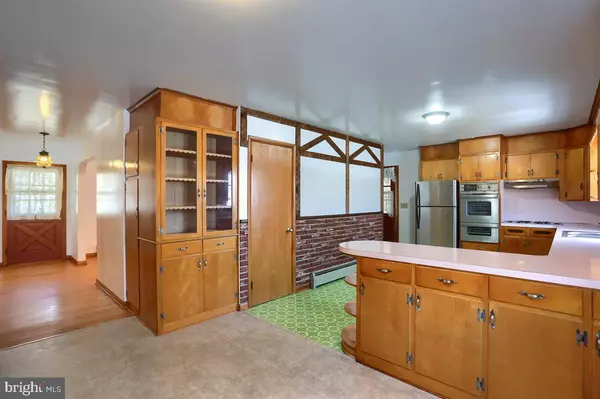3 Beds
1 Bath
1,762 SqFt
3 Beds
1 Bath
1,762 SqFt
Key Details
Property Type Single Family Home
Sub Type Detached
Listing Status Active
Purchase Type For Sale
Square Footage 1,762 sqft
Price per Sqft $161
Subdivision None Available
MLS Listing ID PAAD2016302
Style Ranch/Rambler
Bedrooms 3
Full Baths 1
HOA Y/N N
Abv Grd Liv Area 1,762
Originating Board BRIGHT
Year Built 1964
Annual Tax Amount $3,810
Tax Year 2025
Lot Size 0.440 Acres
Acres 0.44
Property Description
This lovingly maintained, one-owner ranch home is a rare find! This timeless beauty boasts original 1960s features and offers a wonderful opportunity for those looking to own a piece of history.
With its spacious layout and classic charm, this home features original hardwood floors, vintage cabinetry, abundant storage and custom details that highlight the era's craftsmanship.
The original kitchen, holds endless potential for anyone looking to bring a touch of modern flair while preserving its nostalgic charm. The bedrooms are generously sized with ample closet space.
Outside, you'll find a well-kept, low-maintenance yard with mature landscaping that enhances the home's curb appeal. The attached garage offers convenient access and additional storage.
This home has been meticulously cared for and is ready for its next chapter. Whether you're looking for a move-in ready home with character or a project to update and make your own, this property offers the perfect canvas. Don't miss out on this opportunity to own a true gem!
Schedule a tour today and experience the charm and warmth of this classic 1960s ranch!
Location
State PA
County Adams
Area Cumberland Twp (14309)
Zoning RESIDENTIAL
Rooms
Basement Full
Main Level Bedrooms 3
Interior
Interior Features Attic, Bathroom - Tub Shower, Built-Ins, Carpet, Ceiling Fan(s), Combination Kitchen/Dining, Entry Level Bedroom, Wood Floors
Hot Water Natural Gas
Heating Hot Water
Cooling None
Flooring Carpet, Hardwood, Vinyl
Inclusions Refrigerator, cook top, in-wall oven
Equipment Cooktop, Oven - Wall, Refrigerator, Water Heater
Furnishings No
Fireplace N
Window Features Wood Frame,Storm,Screens
Appliance Cooktop, Oven - Wall, Refrigerator, Water Heater
Heat Source Natural Gas
Laundry Hookup, Basement
Exterior
Exterior Feature Breezeway
Parking Features Garage Door Opener, Garage - Front Entry
Garage Spaces 4.0
Utilities Available Cable TV Available, Natural Gas Available, Phone Available
Water Access N
Roof Type Shingle
Accessibility None
Porch Breezeway
Attached Garage 1
Total Parking Spaces 4
Garage Y
Building
Lot Description Backs to Trees
Story 1
Foundation Block
Sewer On Site Septic
Water Well
Architectural Style Ranch/Rambler
Level or Stories 1
Additional Building Above Grade, Below Grade
Structure Type Dry Wall,Paneled Walls
New Construction N
Schools
Middle Schools Gettysburg Area
High Schools Gettysburg Area
School District Gettysburg Area
Others
Senior Community No
Tax ID 09F10-0081---000
Ownership Fee Simple
SqFt Source Assessor
Acceptable Financing Cash, Conventional, FHA, USDA
Listing Terms Cash, Conventional, FHA, USDA
Financing Cash,Conventional,FHA,USDA
Special Listing Condition Standard

43777 Central Station Dr, Suite 390, Ashburn, VA, 20147, United States
GET MORE INFORMATION

