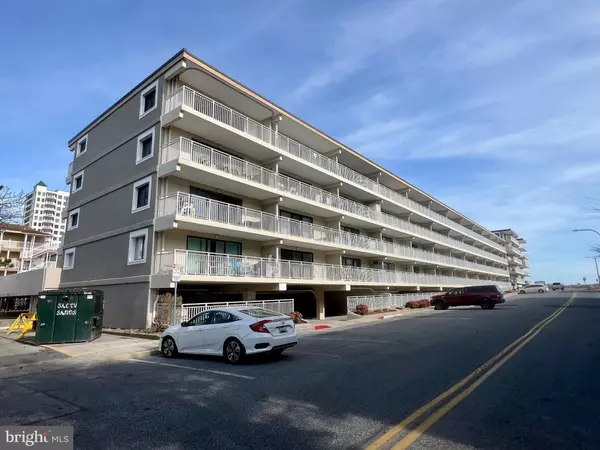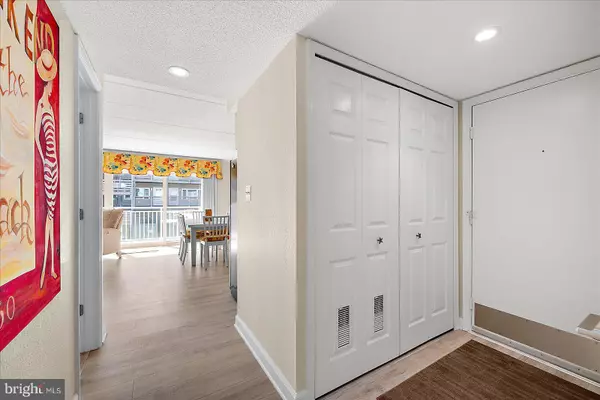2 Beds
2 Baths
880 SqFt
2 Beds
2 Baths
880 SqFt
OPEN HOUSE
Sat Feb 08, 10:00am - 12:00pm
Key Details
Property Type Condo
Sub Type Condo/Co-op
Listing Status Active
Purchase Type For Sale
Square Footage 880 sqft
Price per Sqft $551
Subdivision None Available
MLS Listing ID MDWO2028350
Style Unit/Flat
Bedrooms 2
Full Baths 2
Condo Fees $1,346/qua
HOA Y/N N
Abv Grd Liv Area 880
Originating Board BRIGHT
Year Built 1985
Annual Tax Amount $3,649
Tax Year 2024
Lot Dimensions 0.00 x 0.00
Property Description
With just one owner since it was built, this unit has been consistently upgraded and shows true pride of ownership. This two-bedroom, two-bathroom condo has been transformed into an open-concept layout, with an expanded kitchen and dining area. Every detail has been remodeled, including the addition of durable laminate vinyl flooring throughout the main living areas, a stylish shiplap accent wall, fully upgraded bathrooms, and brand-new wind-rated balcony doors and windows.
The kitchen features a sizable granite countertop, all stainless-steel appliances, a stainless-steel sink with a pull-out sprayer faucet, and a ceiling fan. Both bathrooms are beautifully tiled— the primary bathroom has a sleek shower, and the second bath boasts a tub with a magnetic hand sprayer/shower head, making cleanup after a day at the beach a breeze. All bathroom fixtures are satin nickel, with new vanities, sink tops, and chair-height toilets.
Additional perks include two assigned parking spaces in the parking garage below, plus a storage bin for your beach gear. Salty Sands is a highly sought-after, all-concrete building that's been meticulously maintained. Recent exterior upgrades include improvements to the building, parking garage, concrete work, new balcony railings, and a completed reserve study. Plus, the HOA fees here are significantly lower than those of similar communities.
This is a fantastic opportunity to own a piece of coastal paradise—don't let it slip away!
Location
State MD
County Worcester
Area Ocean Block (82)
Zoning R-3
Rooms
Main Level Bedrooms 2
Interior
Interior Features Carpet, Ceiling Fan(s), Crown Moldings, Dining Area, Entry Level Bedroom, Family Room Off Kitchen, Floor Plan - Open, Primary Bath(s), Window Treatments
Hot Water Electric
Heating Heat Pump(s)
Cooling Central A/C
Flooring Carpet, Ceramic Tile, Laminated
Inclusions see disclosure
Equipment Dishwasher, Microwave, Oven - Self Cleaning, Oven/Range - Electric, Refrigerator, Washer/Dryer Stacked, Water Heater
Fireplace N
Appliance Dishwasher, Microwave, Oven - Self Cleaning, Oven/Range - Electric, Refrigerator, Washer/Dryer Stacked, Water Heater
Heat Source Electric
Exterior
Exterior Feature Balcony
Parking On Site 2
Amenities Available Elevator
Water Access N
View Ocean
Roof Type Flat
Accessibility None
Porch Balcony
Garage N
Building
Lot Description Cleared
Story 1
Unit Features Garden 1 - 4 Floors
Foundation Block
Sewer Public Sewer
Water Public
Architectural Style Unit/Flat
Level or Stories 1
Additional Building Above Grade, Below Grade
Structure Type Dry Wall
New Construction N
Schools
School District Worcester County Public Schools
Others
Pets Allowed Y
HOA Fee Include Common Area Maintenance,Ext Bldg Maint,Insurance,Management,Reserve Funds,Snow Removal
Senior Community No
Tax ID 2410285836
Ownership Condominium
Acceptable Financing Cash, Conventional
Listing Terms Cash, Conventional
Financing Cash,Conventional
Special Listing Condition Standard
Pets Allowed Cats OK, Dogs OK

43777 Central Station Dr, Suite 390, Ashburn, VA, 20147, United States
GET MORE INFORMATION






