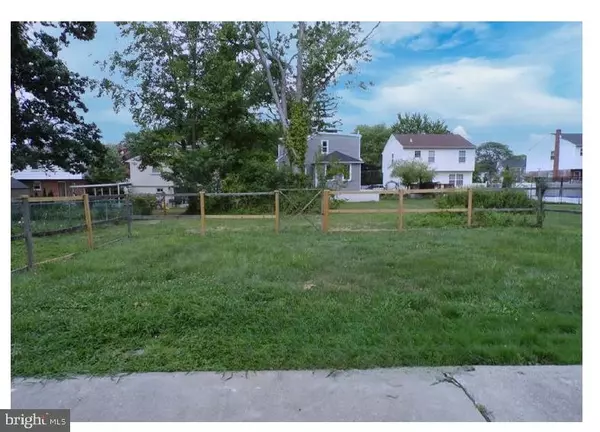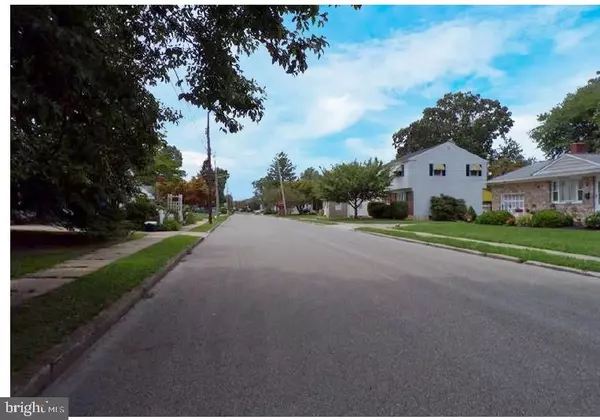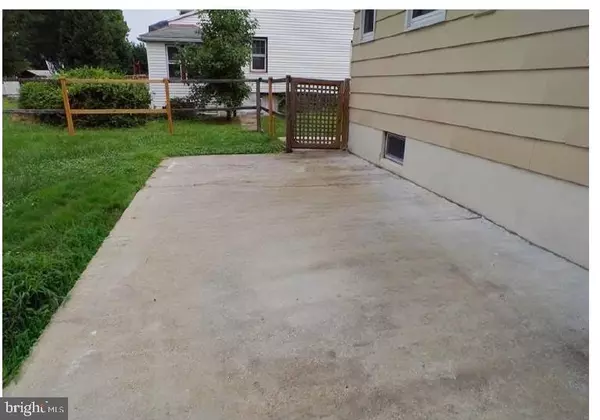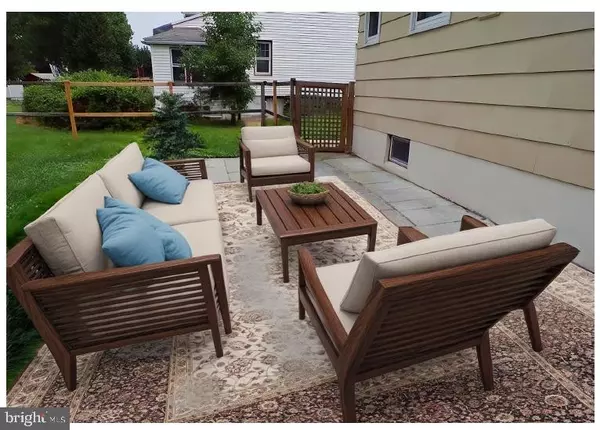4 Beds
2 Baths
1,566 SqFt
4 Beds
2 Baths
1,566 SqFt
Key Details
Property Type Single Family Home
Sub Type Detached
Listing Status Active
Purchase Type For Sale
Square Footage 1,566 sqft
Price per Sqft $245
Subdivision None Available
MLS Listing ID PADE2083354
Style Colonial
Bedrooms 4
Full Baths 1
Half Baths 1
HOA Y/N N
Abv Grd Liv Area 1,566
Originating Board BRIGHT
Year Built 1966
Annual Tax Amount $3,001
Tax Year 2002
Lot Size 6,500 Sqft
Acres 0.15
Property Description
enter a large living room featuring recessed lighting, hardwood floors, sun light from the
huge bay window. French doors from the living room area open to the dining room which
also features hardwood floors & view from sliding doors out to the backyard. The eat-in
kitchen features a stainless appliance porcelain floor, neutral white cabinetry, lots of
lighting and fixtures, gas cooking, granite countertops, a pantry closet and a peninsula
breakfast bar. There are four bedrooms together on the second floor along with full bath
new bathroom that has been updated over the past several years, a linen closet and a
granite vanity complete this space. The lower level offers tremendous opportunities for
additional living space once finished as well as loads of storage. Close to local schools and
parks. Driveway parking.
Location
State PA
County Delaware
Area Ridley Twp (10438)
Zoning RES
Rooms
Basement Full
Interior
Interior Features Ceiling Fan(s), Kitchen - Eat-In
Hot Water Natural Gas
Heating Forced Air
Cooling Central A/C
Flooring Fully Carpeted, Vinyl
Equipment Built-In Range
Fireplace N
Appliance Built-In Range
Heat Source Natural Gas
Laundry Basement
Exterior
Exterior Feature Patio(s), Porch(es)
Fence Other
Utilities Available Cable TV
Water Access N
Roof Type Pitched,Shingle
Accessibility None
Porch Patio(s), Porch(es)
Garage N
Building
Lot Description Level, Front Yard, Rear Yard, SideYard(s)
Story 2
Foundation Block, Brick/Mortar, Other
Sewer Public Sewer
Water Public
Architectural Style Colonial
Level or Stories 2
Additional Building Above Grade
New Construction N
Schools
School District Ridley
Others
Senior Community No
Tax ID 38030228301
Ownership Fee Simple
SqFt Source Estimated
Acceptable Financing Cash, Conventional, FHA 203(k), Private, Other
Listing Terms Cash, Conventional, FHA 203(k), Private, Other
Financing Cash,Conventional,FHA 203(k),Private,Other
Special Listing Condition Standard

43777 Central Station Dr, Suite 390, Ashburn, VA, 20147, United States
GET MORE INFORMATION






