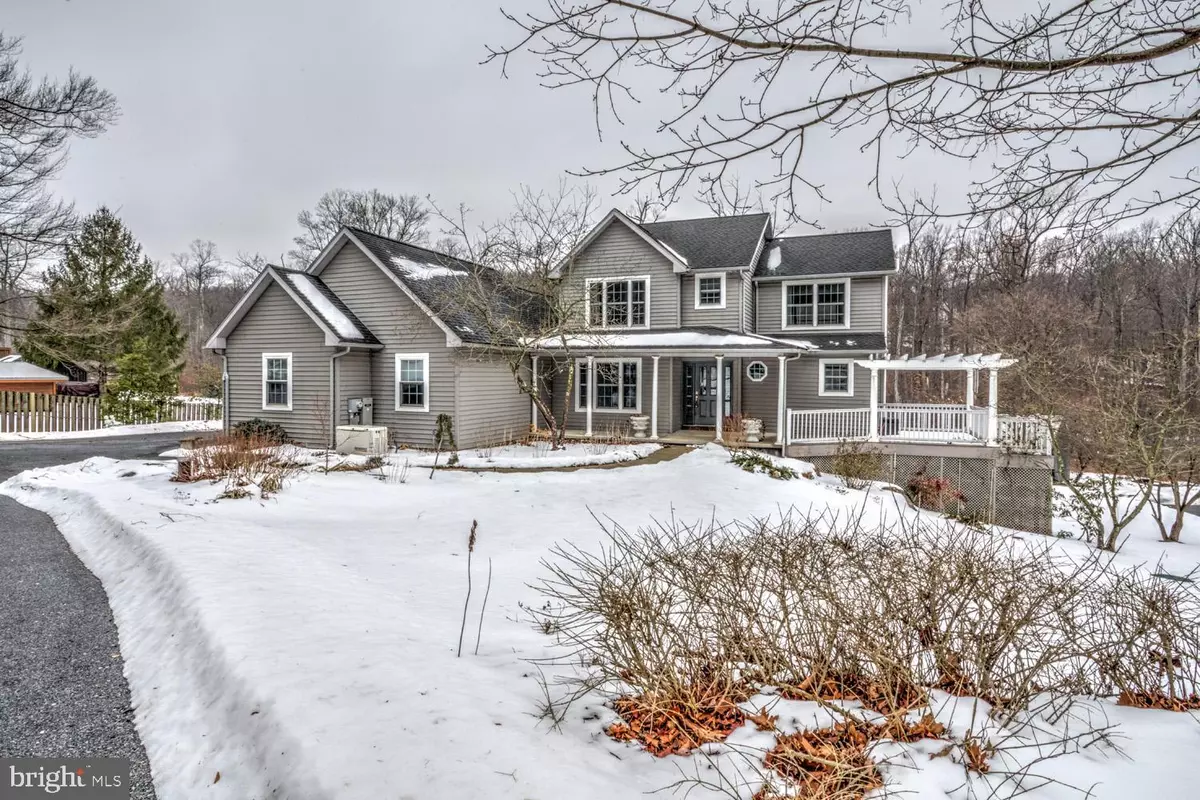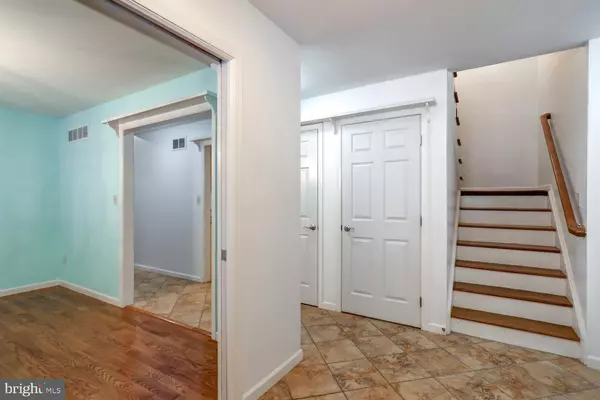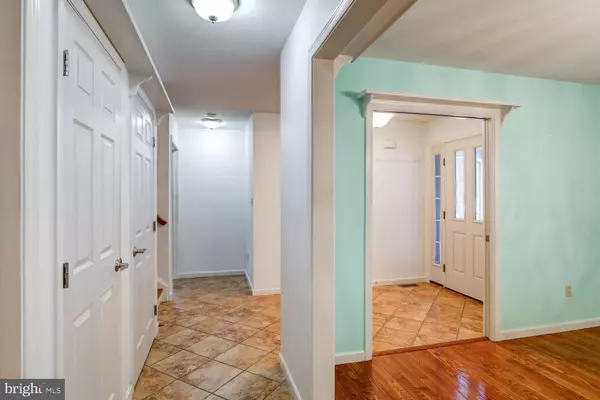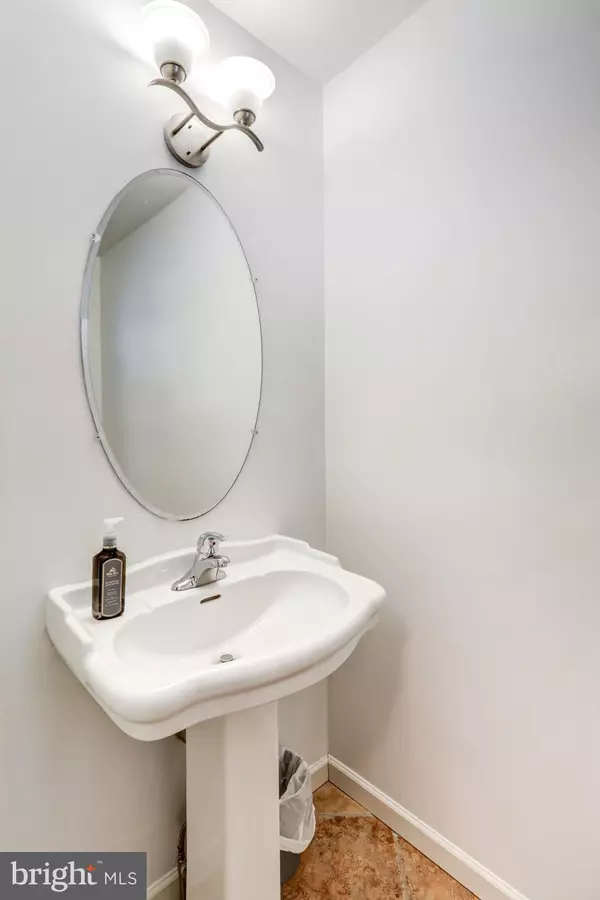4 Beds
4 Baths
2,458 SqFt
4 Beds
4 Baths
2,458 SqFt
OPEN HOUSE
Sun Feb 02, 1:00pm - 3:00pm
Key Details
Property Type Single Family Home
Sub Type Detached
Listing Status Active
Purchase Type For Sale
Square Footage 2,458 sqft
Price per Sqft $217
Subdivision None Available
MLS Listing ID PABK2053110
Style Contemporary
Bedrooms 4
Full Baths 3
Half Baths 1
HOA Y/N N
Abv Grd Liv Area 2,458
Originating Board BRIGHT
Year Built 2005
Annual Tax Amount $12,629
Tax Year 2024
Lot Size 1.150 Acres
Acres 1.15
Lot Dimensions 0.00 x 0.00
Property Description
Step inside 941 Sportsman Rd and experience comfort, style, and functionality like never before!
✨ First-Floor Master Suite: Enjoy the convenience of main-level living with a spacious primary bedroom, built-in dressers & cabinets, and a luxurious accessible en-suite bath featuring his & her vanities, a walk-in shower, and a large walk-in closet.
🍽 Custom Kitchen & Open Concept Living: Designed for entertaining, the kitchen features a large island, breakfast bar, and breakfast nook, flowing seamlessly into the Great Room with a cozy propane fireplace and the stunning Four Seasons Room—perfect for enjoying the views year-round.
🏡 Potential In-Law Quarters: The partially finished basement comes equipped with a wood stove, full bath, and a second laundry area, offering the perfect setup for an in-law suite or additional family room space.
🌿 Outdoor Oasis: With multiple decks, patios, and porches, you'll have endless options for relaxing and taking in the 1.16-acre wooded surroundings. Plus, enjoy the heated game/hobby room and gardening shed with water & heat!
Location
State PA
County Berks
Area South Heidelberg Twp (10251)
Zoning RC
Rooms
Basement Full, Walkout Level
Main Level Bedrooms 1
Interior
Interior Features Bathroom - Walk-In Shower, Ceiling Fan(s), Entry Level Bedroom, Primary Bath(s), Walk-in Closet(s), Wood Floors
Hot Water Propane
Heating Forced Air
Cooling Central A/C
Fireplaces Number 1
Fireplaces Type Gas/Propane
Inclusions Refrigerator
Equipment Cooktop, Oven - Double, Refrigerator, Built-In Microwave, Dishwasher
Fireplace Y
Appliance Cooktop, Oven - Double, Refrigerator, Built-In Microwave, Dishwasher
Heat Source Geo-thermal
Laundry Main Floor, Lower Floor
Exterior
Exterior Feature Deck(s), Patio(s), Porch(es)
Parking Features Garage Door Opener, Oversized, Garage - Side Entry
Garage Spaces 10.0
Water Access N
Accessibility Ramp - Main Level, Roll-in Shower
Porch Deck(s), Patio(s), Porch(es)
Attached Garage 2
Total Parking Spaces 10
Garage Y
Building
Story 2
Foundation Permanent
Sewer On Site Septic
Water Well
Architectural Style Contemporary
Level or Stories 2
Additional Building Above Grade, Below Grade
New Construction N
Schools
High Schools Conrad Weiser
School District Conrad Weiser Area
Others
Senior Community No
Tax ID 51-4356-03-00-0736
Ownership Fee Simple
SqFt Source Assessor
Acceptable Financing Cash, Conventional
Listing Terms Cash, Conventional
Financing Cash,Conventional
Special Listing Condition Standard

43777 Central Station Dr, Suite 390, Ashburn, VA, 20147, United States
GET MORE INFORMATION






