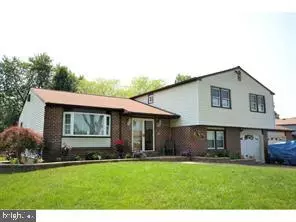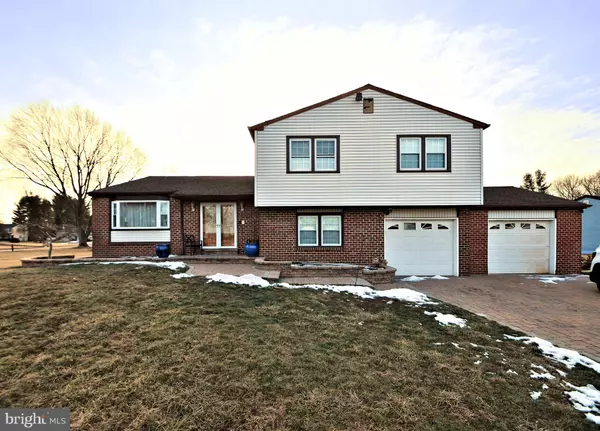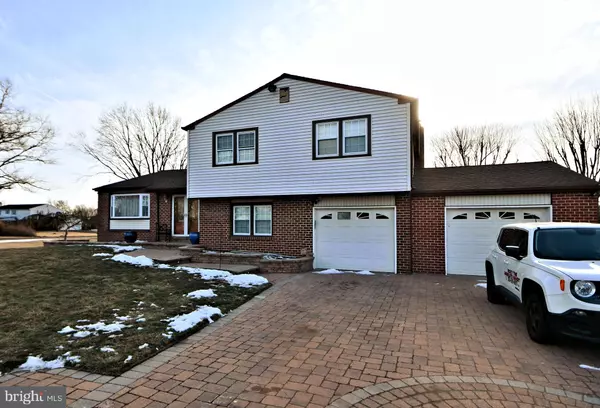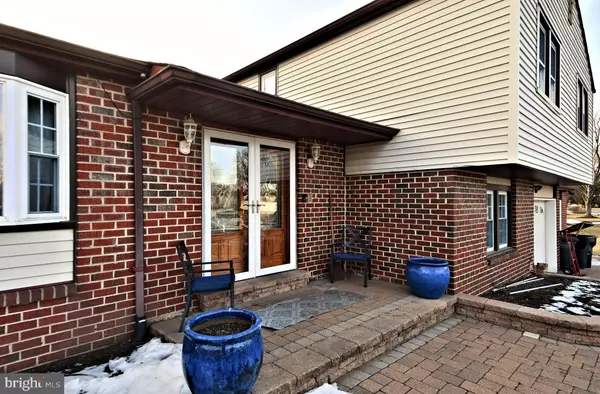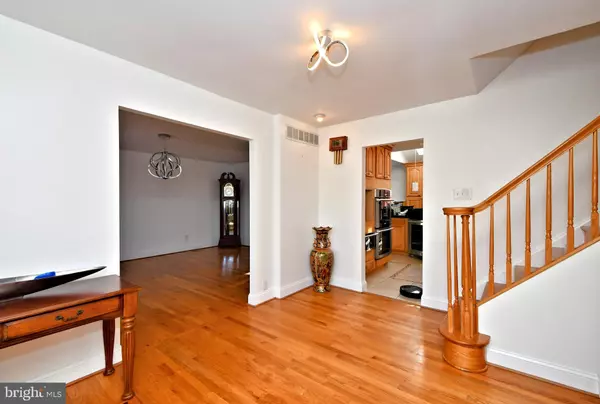4 Beds
3 Baths
2,542 SqFt
4 Beds
3 Baths
2,542 SqFt
Key Details
Property Type Single Family Home
Sub Type Detached
Listing Status Active
Purchase Type For Sale
Square Footage 2,542 sqft
Price per Sqft $312
Subdivision Deerfield
MLS Listing ID PABU2086572
Style Split Level
Bedrooms 4
Full Baths 2
Half Baths 1
HOA Y/N N
Abv Grd Liv Area 2,542
Originating Board BRIGHT
Year Built 1973
Annual Tax Amount $8,001
Tax Year 2024
Lot Size 0.583 Acres
Acres 0.58
Lot Dimensions 127.00 x 200.00
Property Description
Location
State PA
County Bucks
Area Northampton Twp (10131)
Zoning R2
Rooms
Other Rooms Living Room, Dining Room, Primary Bedroom, Bedroom 4, Kitchen, Family Room, Basement, Sun/Florida Room, Laundry, Bathroom 1, Bathroom 2, Bathroom 3
Basement Partially Finished
Interior
Interior Features Bathroom - Jetted Tub, Dining Area, Kitchen - Gourmet, Skylight(s), Sauna, Stove - Wood, Wine Storage, Wood Floors, Recessed Lighting, Laundry Chute, Crown Moldings, Built-Ins
Hot Water Electric
Heating Heat Pump(s), Heat Pump - Electric BackUp
Cooling Central A/C
Flooring Ceramic Tile, Wood
Fireplaces Number 1
Equipment Built-In Microwave, Disposal, Dishwasher, Oven - Self Cleaning, Oven - Double, Oven/Range - Electric, Dryer - Electric, Washer
Furnishings Yes
Fireplace Y
Appliance Built-In Microwave, Disposal, Dishwasher, Oven - Self Cleaning, Oven - Double, Oven/Range - Electric, Dryer - Electric, Washer
Heat Source Electric
Exterior
Exterior Feature Deck(s)
Parking Features Garage Door Opener
Garage Spaces 1.0
Water Access N
Accessibility None
Porch Deck(s)
Attached Garage 1
Total Parking Spaces 1
Garage Y
Building
Story 2.5
Foundation Other
Sewer Public Sewer
Water Public
Architectural Style Split Level
Level or Stories 2.5
Additional Building Above Grade, Below Grade
New Construction N
Schools
Elementary Schools Hillcrest
Middle Schools Council Rk
High Schools Council Rock High School South
School District Council Rock
Others
Senior Community No
Tax ID 31-063-054
Ownership Fee Simple
SqFt Source Assessor
Special Listing Condition Standard

43777 Central Station Dr, Suite 390, Ashburn, VA, 20147, United States
GET MORE INFORMATION

