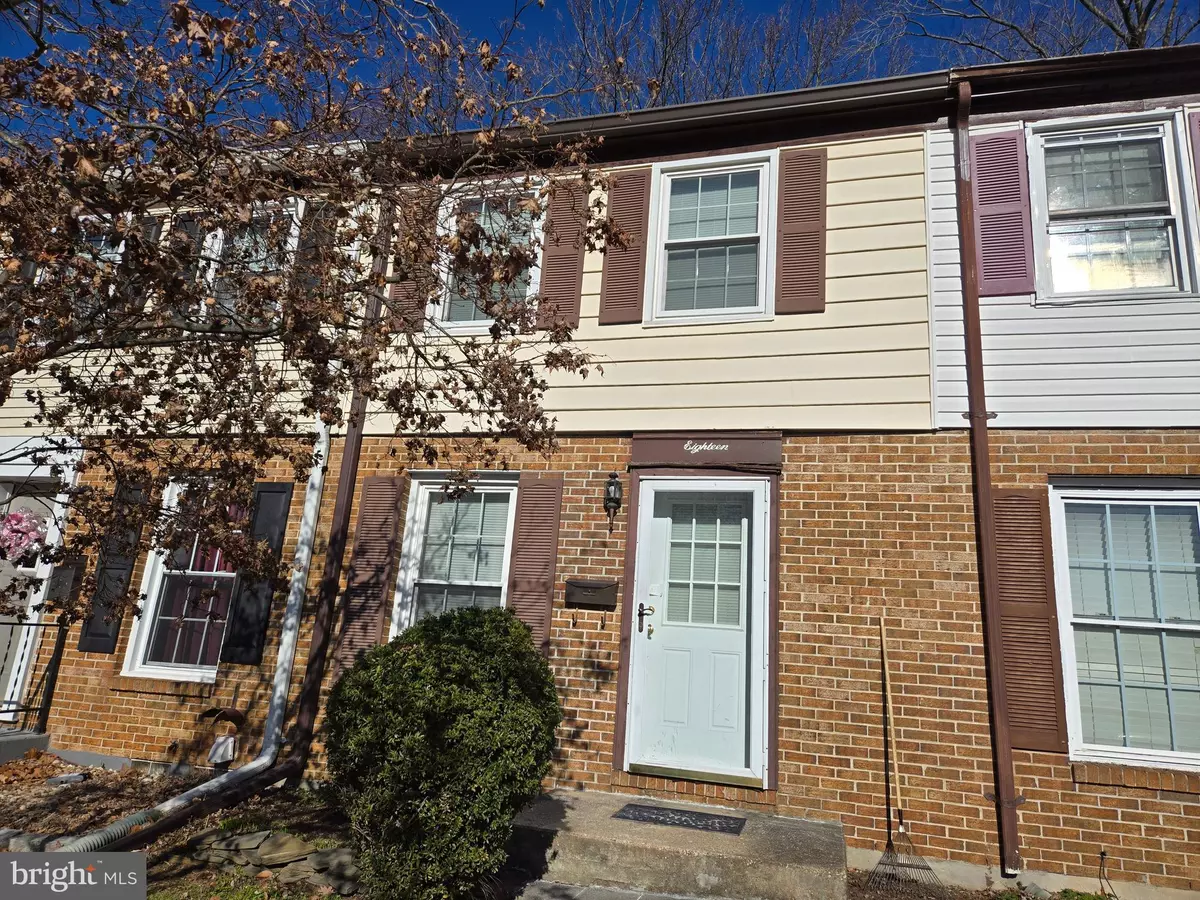3 Beds
2 Baths
1,206 SqFt
3 Beds
2 Baths
1,206 SqFt
Key Details
Property Type Condo
Sub Type Condo/Co-op
Listing Status Coming Soon
Purchase Type For Sale
Square Footage 1,206 sqft
Price per Sqft $186
Subdivision Belmont
MLS Listing ID MDBC2117454
Style Other
Bedrooms 3
Full Baths 1
Half Baths 1
Condo Fees $135/mo
HOA Fees $375/ann
HOA Y/N Y
Abv Grd Liv Area 1,056
Originating Board BRIGHT
Year Built 1973
Annual Tax Amount $1,699
Tax Year 2024
Property Description
Location
State MD
County Baltimore
Zoning RESIDENTIAL
Rooms
Other Rooms Living Room, Primary Bedroom, Bedroom 2, Bedroom 3, Kitchen, Recreation Room
Basement Partially Finished
Interior
Interior Features Breakfast Area, Dining Area, Window Treatments
Hot Water Natural Gas
Heating Forced Air
Cooling Ceiling Fan(s), Central A/C
Equipment Dryer, Microwave, Oven/Range - Gas, Refrigerator, Washer, Dishwasher
Fireplace N
Window Features Screens,Storm
Appliance Dryer, Microwave, Oven/Range - Gas, Refrigerator, Washer, Dishwasher
Heat Source Natural Gas
Exterior
Exterior Feature Deck(s)
Parking On Site 1
Fence Rear
Utilities Available Cable TV Available
Amenities Available Pool - Outdoor, Tot Lots/Playground
Water Access N
View Garden/Lawn
Roof Type Asphalt
Accessibility None
Porch Deck(s)
Garage N
Building
Lot Description Cul-de-sac, Landscaping
Story 2
Foundation Other
Sewer Public Sewer
Water Public
Architectural Style Other
Level or Stories 2
Additional Building Above Grade, Below Grade
New Construction N
Schools
High Schools Perry Hall
School District Baltimore County Public Schools
Others
Pets Allowed Y
HOA Fee Include Common Area Maintenance,Management,Insurance,Pool(s),Reserve Funds,Road Maintenance,Sewer,Snow Removal,Trash,Water
Senior Community No
Tax ID 04111600010729
Ownership Condominium
Special Listing Condition Standard
Pets Allowed Number Limit, Size/Weight Restriction

43777 Central Station Dr, Suite 390, Ashburn, VA, 20147, United States
GET MORE INFORMATION


