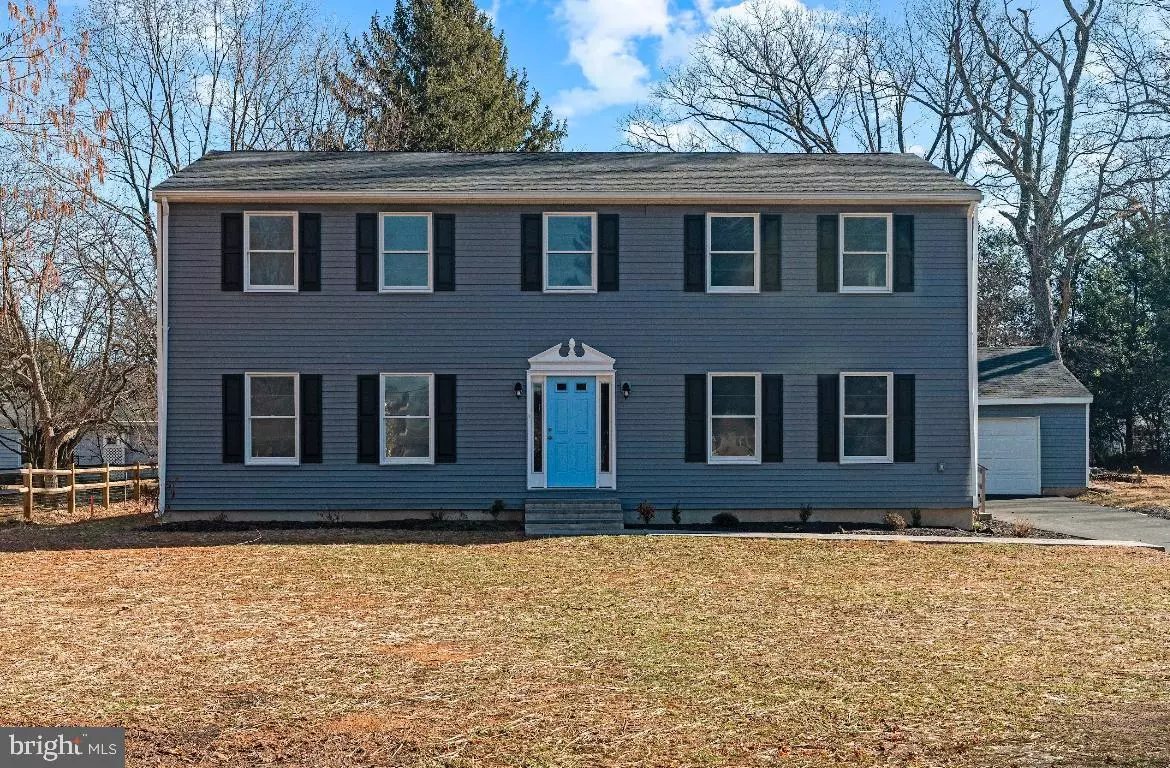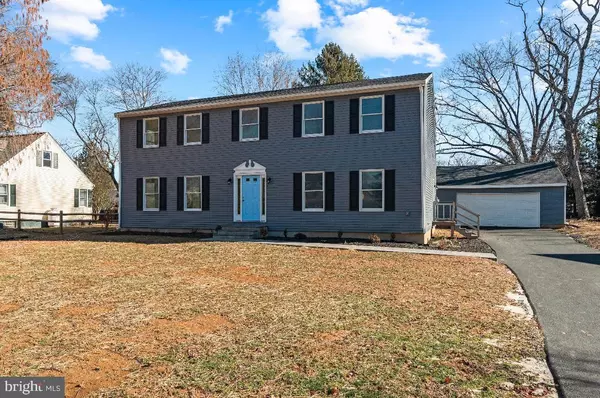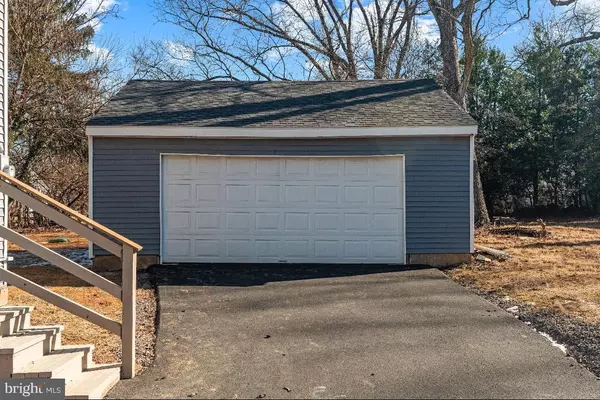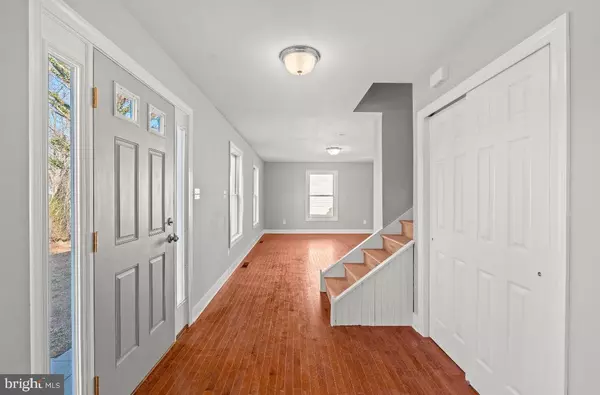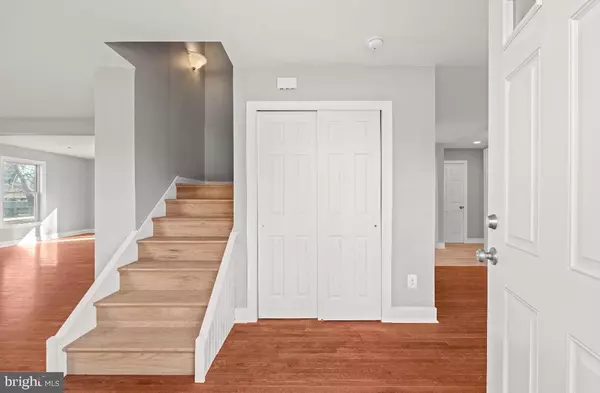4 Beds
4 Baths
3,450 SqFt
4 Beds
4 Baths
3,450 SqFt
Key Details
Property Type Single Family Home
Sub Type Detached
Listing Status Coming Soon
Purchase Type For Sale
Square Footage 3,450 sqft
Price per Sqft $266
Subdivision None Available
MLS Listing ID PABU2087006
Style Colonial
Bedrooms 4
Full Baths 3
Half Baths 1
HOA Y/N N
Abv Grd Liv Area 3,450
Originating Board BRIGHT
Year Built 2024
Tax Year 2025
Lot Size 0.413 Acres
Acres 0.41
Property Description
Upstairs, the owner's suite is a serene retreat with a walk-in closet and spa-like en suite bath. Three additional spacious bedrooms offer generous closet space, and a stylish hallway bath completes the level.
The fully finished 1,100-square-foot basement is an entertainer's dream, with soaring 9-foot ceilings, a wet bar, a full bath, and direct walk-out access—ideal for a home theater, gym, or guest suite. Built with 2x6 construction and Andersen windows, this home ensures energy efficiency without compromising luxury. The two-car garage adds convenience, and for the right price, a buildable lot behind the house can be yours to create an outdoor oasis.
Located in the award-winning Pennsbury School District, this home offers easy access to top schools, premier shopping, charming downtowns, and major commuter routes to Philadelphia, NYC, and Princeton.
A rare Bucks County gem—schedule your private tour today!
Location
State PA
County Bucks
Area Lower Makefield Twp (10120)
Zoning R-2
Rooms
Basement Fully Finished, Full, Walkout Stairs
Interior
Interior Features Primary Bath(s), Kitchen - Island, Walk-in Closet(s), Wood Floors
Hot Water Electric
Heating Forced Air, Heat Pump - Gas BackUp
Cooling Central A/C
Equipment Dishwasher, Dryer, Oven/Range - Electric, Refrigerator, Washer
Fireplace N
Window Features Energy Efficient
Appliance Dishwasher, Dryer, Oven/Range - Electric, Refrigerator, Washer
Heat Source Propane - Leased
Laundry Main Floor
Exterior
Parking Features Covered Parking, Garage - Side Entry, Garage - Front Entry
Garage Spaces 2.0
Water Access N
Accessibility None
Total Parking Spaces 2
Garage Y
Building
Story 2
Foundation Concrete Perimeter
Sewer Public Sewer
Water Public
Architectural Style Colonial
Level or Stories 2
Additional Building Above Grade
New Construction Y
Schools
School District Pennsbury
Others
Senior Community No
Tax ID NO TAX RECORD
Ownership Fee Simple
SqFt Source Estimated
Special Listing Condition Standard

43777 Central Station Dr, Suite 390, Ashburn, VA, 20147, United States
GET MORE INFORMATION

