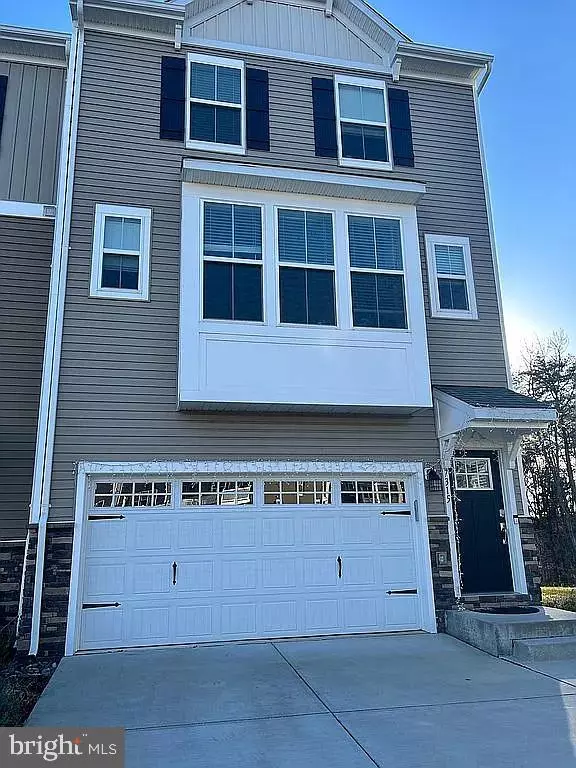4 Beds
4 Baths
2,304 SqFt
4 Beds
4 Baths
2,304 SqFt
Key Details
Property Type Townhouse
Sub Type End of Row/Townhouse
Listing Status Coming Soon
Purchase Type For Sale
Square Footage 2,304 sqft
Price per Sqft $210
Subdivision Rosedale
MLS Listing ID MDBC2117906
Style Contemporary
Bedrooms 4
Full Baths 3
Half Baths 1
HOA Fees $95/mo
HOA Y/N Y
Abv Grd Liv Area 2,304
Originating Board BRIGHT
Year Built 2021
Annual Tax Amount $4,769
Tax Year 2024
Lot Size 2,948 Sqft
Acres 0.07
Property Description
Location
State MD
County Baltimore
Zoning R
Interior
Hot Water Electric
Heating Forced Air
Cooling Central A/C
Fireplace N
Heat Source Natural Gas
Exterior
Parking Features Garage - Front Entry
Garage Spaces 5.0
Amenities Available Common Grounds, Dog Park, Picnic Area, Tot Lots/Playground
Water Access N
Accessibility Other
Attached Garage 2
Total Parking Spaces 5
Garage Y
Building
Story 3
Foundation Other
Sewer Public Sewer
Water Public
Architectural Style Contemporary
Level or Stories 3
Additional Building Above Grade, Below Grade
New Construction N
Schools
School District Baltimore County Public Schools
Others
Senior Community No
Tax ID 04142500015412
Ownership Fee Simple
SqFt Source Assessor
Special Listing Condition Standard

43777 Central Station Dr, Suite 390, Ashburn, VA, 20147, United States
GET MORE INFORMATION

