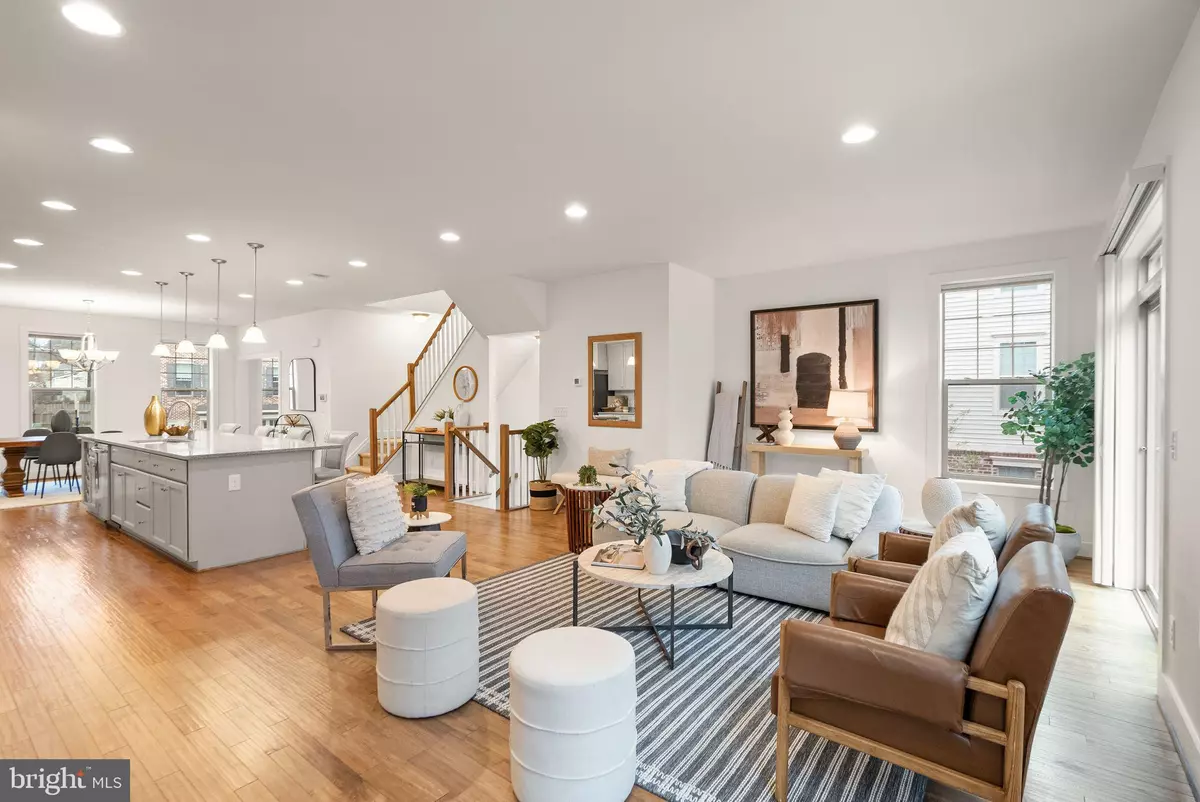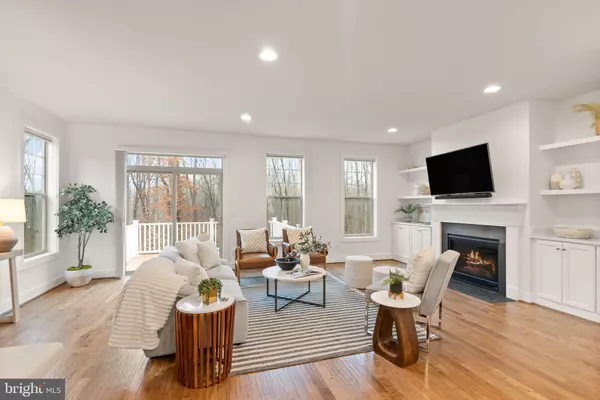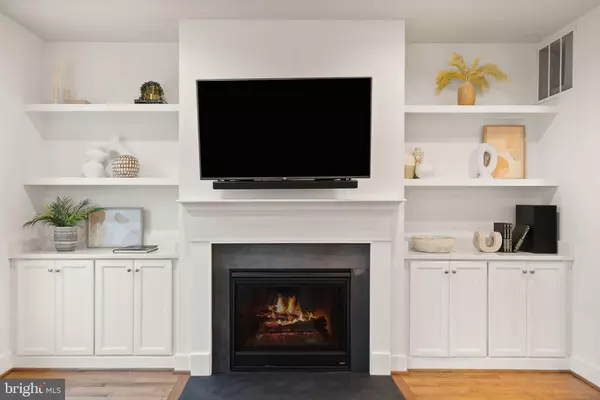3 Beds
4 Baths
2,397 SqFt
3 Beds
4 Baths
2,397 SqFt
Key Details
Property Type Townhouse
Sub Type End of Row/Townhouse
Listing Status Coming Soon
Purchase Type For Sale
Square Footage 2,397 sqft
Price per Sqft $371
Subdivision Townes At Burke Lake Crossing
MLS Listing ID VAFX2220134
Style Colonial
Bedrooms 3
Full Baths 3
Half Baths 1
HOA Fees $400/qua
HOA Y/N Y
Abv Grd Liv Area 2,397
Originating Board BRIGHT
Year Built 2019
Annual Tax Amount $8,936
Tax Year 2024
Lot Size 3001.000 Acres
Acres 3001.02
Property Description
As you step inside, you'll be greeted by an inviting open floor plan filled with natural light. The gourmet kitchen features top-of-the-line appliances, stylish cabinetry, and beautiful countertops, making it a perfect haven for culinary enthusiasts. Enjoy effortless entertaining in the spacious living and dining areas that seamlessly flow into one another.
This beautiful home features three generous ensuite bedrooms, each offering privacy and timeless elegance, along with scenic views of the serene tree preserve. Wake up each morning to the serenity of nature right outside your window.
Additional highlights of this home include a convenient two-car garage, a full home generator for peace of mind during any circumstances, and designer finishes that elevate every corner of the space.
Experience the perfect blend of style, functionality, and tranquility in this exceptional townhome. Don't miss your chance to make this dream property your own! Schedule a showing today and discover why 9554 Katelyn Zinn Pl is the perfect place to call home.
Location
State VA
County Fairfax
Zoning 180
Rooms
Other Rooms Living Room, Dining Room, Primary Bedroom, Bedroom 2, Bedroom 3, Kitchen, Family Room, Office, Primary Bathroom, Full Bath
Basement Windows, Walkout Level, Outside Entrance, Interior Access, Improved, Heated, Garage Access, Full
Interior
Interior Features Bathroom - Walk-In Shower, Built-Ins, Carpet, Combination Kitchen/Dining, Combination Kitchen/Living, Entry Level Bedroom, Family Room Off Kitchen, Floor Plan - Open, Kitchen - Gourmet, Kitchen - Eat-In, Primary Bath(s), Recessed Lighting, Upgraded Countertops, Walk-in Closet(s), Wood Floors
Hot Water Natural Gas
Heating Forced Air
Cooling Ceiling Fan(s), Central A/C
Flooring Ceramic Tile, Carpet, Hardwood
Fireplaces Number 1
Fireplaces Type Mantel(s), Gas/Propane
Equipment Built-In Microwave, Dishwasher, Disposal, Dryer, Oven/Range - Electric, Refrigerator, Stainless Steel Appliances, Washer, Water Heater
Fireplace Y
Appliance Built-In Microwave, Dishwasher, Disposal, Dryer, Oven/Range - Electric, Refrigerator, Stainless Steel Appliances, Washer, Water Heater
Heat Source Natural Gas
Laundry Upper Floor
Exterior
Exterior Feature Deck(s)
Parking Features Inside Access, Garage Door Opener, Garage - Front Entry
Garage Spaces 4.0
Water Access N
Roof Type Architectural Shingle
Accessibility None
Porch Deck(s)
Attached Garage 2
Total Parking Spaces 4
Garage Y
Building
Story 3
Foundation Slab
Sewer Public Sewer
Water Public
Architectural Style Colonial
Level or Stories 3
Additional Building Above Grade, Below Grade
New Construction N
Schools
Elementary Schools White Oaks
Middle Schools Lake Braddock Secondary School
High Schools Lake Braddock
School District Fairfax County Public Schools
Others
Senior Community No
Tax ID 0783 29 0009
Ownership Fee Simple
SqFt Source Assessor
Security Features Security System
Special Listing Condition Standard

43777 Central Station Dr, Suite 390, Ashburn, VA, 20147, United States
GET MORE INFORMATION






