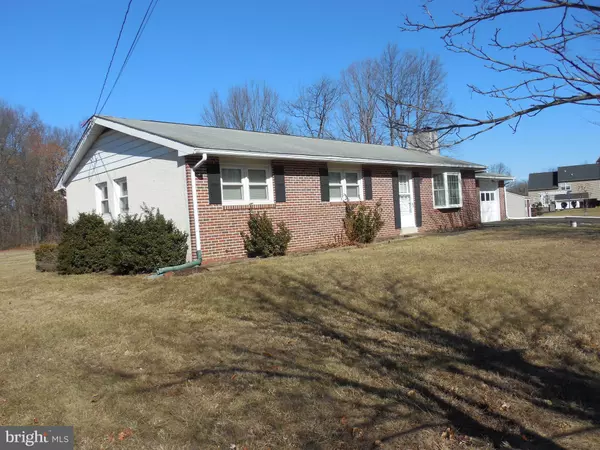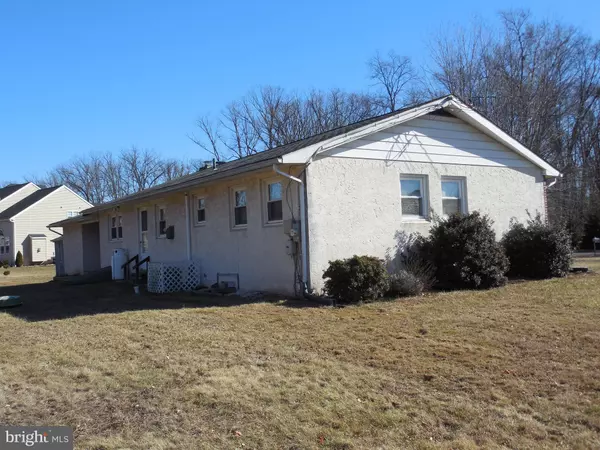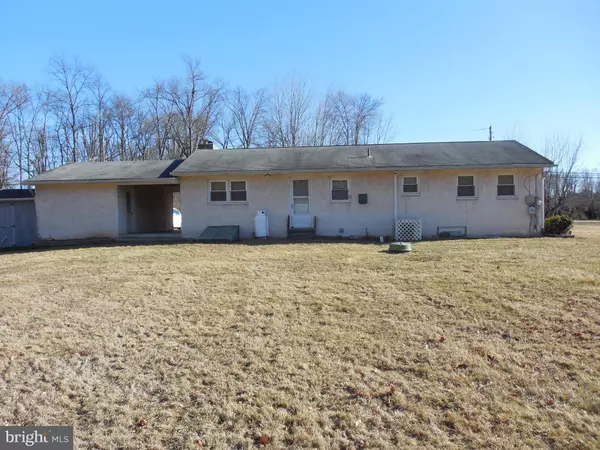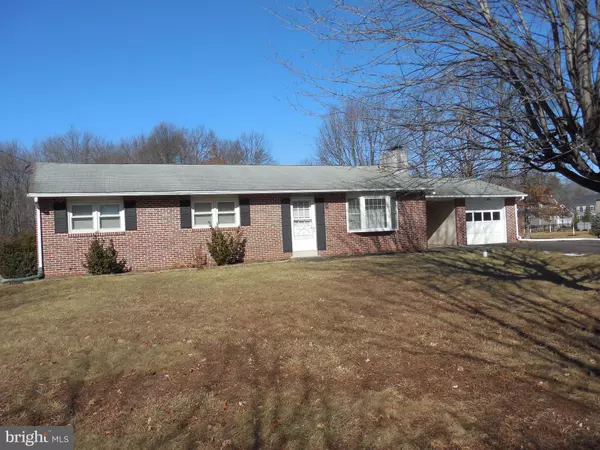3 Beds
2 Baths
1,274 SqFt
3 Beds
2 Baths
1,274 SqFt
Key Details
Property Type Single Family Home
Sub Type Detached
Listing Status Active
Purchase Type For Sale
Square Footage 1,274 sqft
Price per Sqft $333
Subdivision None Available
MLS Listing ID PABU2087028
Style Ranch/Rambler
Bedrooms 3
Full Baths 2
HOA Y/N N
Abv Grd Liv Area 1,274
Originating Board BRIGHT
Year Built 1965
Annual Tax Amount $4,202
Tax Year 2024
Lot Size 1.277 Acres
Acres 1.28
Lot Dimensions 200x1.27acs
Property Description
Those are the facts and figures; but just as important is the flexibility this home has to meet your housing dreams and desires. Maybe you're an empty-nester looking for carefree one story living or perhaps you picture yourself sitting in the shade of the breezeway watching children play in the backyard. Whatever, the situation this home is an affordable solution.
Location
State PA
County Bucks
Area Hilltown Twp (10115)
Zoning CR2
Rooms
Other Rooms Living Room, Dining Room, Primary Bedroom, Bedroom 2, Bedroom 3, Kitchen, Recreation Room, Primary Bathroom
Basement Full, Partially Finished
Main Level Bedrooms 3
Interior
Interior Features Kitchen - Eat-In, Bathroom - Stall Shower, Bathroom - Tub Shower
Hot Water Oil
Heating Baseboard - Hot Water
Cooling Central A/C
Flooring Carpet
Fireplaces Number 1
Fireplaces Type Brick, Gas/Propane
Inclusions Refrigerator, Washer & Dryer, 2 work benches in the basement; Shelving. Patio partitions; Shower doors; Hallway shutters; Curtains & window treatments; Wall AC unit in basement
Equipment Oven/Range - Gas, Refrigerator
Fireplace Y
Appliance Oven/Range - Gas, Refrigerator
Heat Source Oil
Laundry Basement
Exterior
Parking Features Garage - Front Entry, Other
Garage Spaces 4.0
Utilities Available Propane, Water Available, Sewer Available
Water Access N
Roof Type Shingle
Accessibility No Stairs
Total Parking Spaces 4
Garage Y
Building
Lot Description Level, Open
Story 1
Foundation Block
Sewer Public Sewer
Water Well
Architectural Style Ranch/Rambler
Level or Stories 1
Additional Building Above Grade, Below Grade
New Construction N
Schools
High Schools Pennrdige
School District Pennridge
Others
Senior Community No
Tax ID 15-001-133-002
Ownership Fee Simple
SqFt Source Assessor
Acceptable Financing Cash, Conventional
Listing Terms Cash, Conventional
Financing Cash,Conventional
Special Listing Condition Standard

43777 Central Station Dr, Suite 390, Ashburn, VA, 20147, United States
GET MORE INFORMATION






