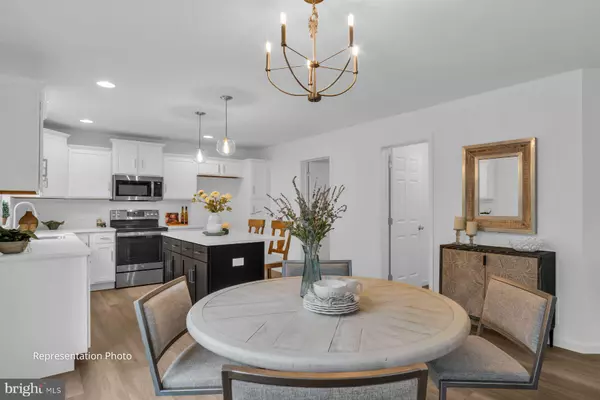4 Beds
3 Baths
2,220 SqFt
4 Beds
3 Baths
2,220 SqFt
Key Details
Property Type Single Family Home
Sub Type Detached
Listing Status Active
Purchase Type For Sale
Square Footage 2,220 sqft
Price per Sqft $265
Subdivision Jefferson Court
MLS Listing ID PACB2038826
Style Traditional
Bedrooms 4
Full Baths 2
Half Baths 1
HOA Fees $300/ann
HOA Y/N Y
Abv Grd Liv Area 2,220
Originating Board BRIGHT
Year Built 2025
Tax Year 2025
Lot Size 1.209 Acres
Acres 1.21
Property Sub-Type Detached
Property Description
Upstairs, you'll find three generously sized bedrooms and a full bath, providing ample space for family and guests. The two-car garage offers additional storage and parking. Enjoy the expansive, private yard with room to relax, play, and entertain. This home combines practical design with stylish living—schedule your tour today!
Location
State PA
County Cumberland
Area South Middleton Twp (14440)
Zoning RESIDENTIAL
Rooms
Basement Full
Main Level Bedrooms 1
Interior
Interior Features Entry Level Bedroom, Recessed Lighting, Bathroom - Walk-In Shower, Dining Area
Hot Water Electric
Heating Forced Air
Cooling Central A/C
Flooring Engineered Wood, Luxury Vinyl Tile, Carpet
Equipment Dishwasher, Range Hood, Oven/Range - Gas
Appliance Dishwasher, Range Hood, Oven/Range - Gas
Heat Source Natural Gas
Laundry Main Floor
Exterior
Parking Features Garage - Front Entry, Garage Door Opener, Inside Access
Garage Spaces 2.0
Water Access N
Roof Type Architectural Shingle
Accessibility None
Attached Garage 2
Total Parking Spaces 2
Garage Y
Building
Story 2
Foundation Other
Sewer Public Sewer
Water Public
Architectural Style Traditional
Level or Stories 2
Additional Building Above Grade
New Construction Y
Schools
High Schools Boiling Springs
School District South Middleton
Others
Senior Community No
Tax ID NO TAX RECORD
Ownership Fee Simple
SqFt Source Estimated
Acceptable Financing Cash, Conventional, FHA, VA
Listing Terms Cash, Conventional, FHA, VA
Financing Cash,Conventional,FHA,VA
Special Listing Condition Standard

GET MORE INFORMATION






