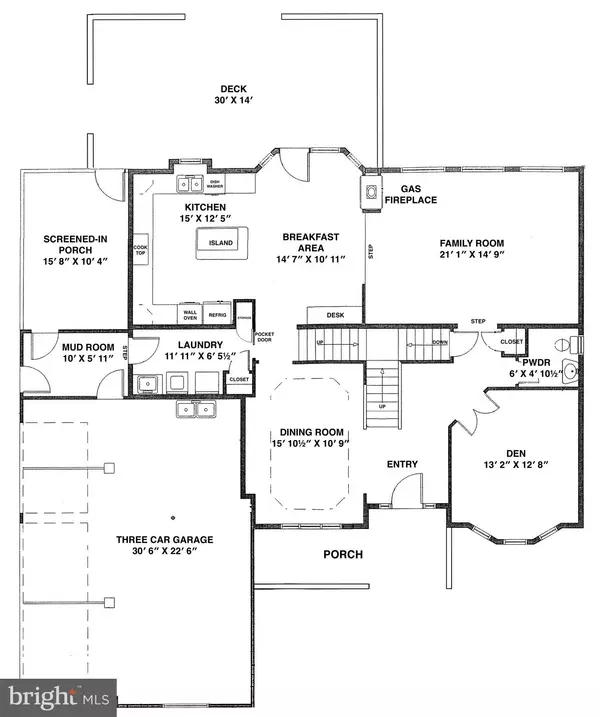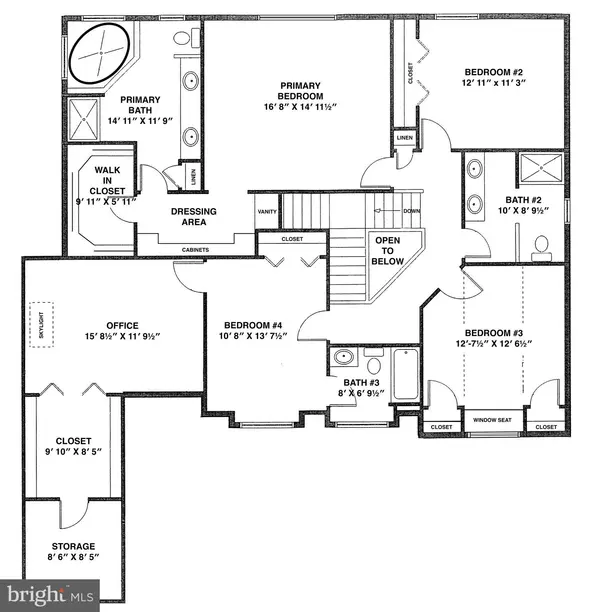4 Beds
4 Baths
3,354 SqFt
4 Beds
4 Baths
3,354 SqFt
Key Details
Property Type Single Family Home
Sub Type Detached
Listing Status Coming Soon
Purchase Type For Sale
Square Footage 3,354 sqft
Price per Sqft $158
Subdivision Ridgeview
MLS Listing ID PASK2019592
Style Traditional
Bedrooms 4
Full Baths 3
Half Baths 1
HOA Y/N N
Abv Grd Liv Area 3,354
Originating Board BRIGHT
Year Built 2001
Annual Tax Amount $8,495
Tax Year 2024
Lot Size 0.600 Acres
Acres 0.6
Property Description
Location
State PA
County Schuylkill
Area Orwigsburg Boro (13356)
Zoning RESIDENTIAL
Rooms
Other Rooms Dining Room, Primary Bedroom, Bedroom 2, Bedroom 3, Bedroom 4, Kitchen, Family Room, Den, Breakfast Room, Laundry, Mud Room, Office, Bathroom 2, Bathroom 3, Primary Bathroom, Half Bath, Screened Porch
Basement Full, Unfinished, Outside Entrance, Rough Bath Plumb
Interior
Hot Water Propane
Heating Forced Air, Humidifier
Cooling Central A/C
Flooring Hardwood, Ceramic Tile, Carpet
Fireplaces Number 1
Fireplaces Type Gas/Propane, Double Sided
Inclusions Cooktop, wall-oven, refrigerator, dishwasher, microwave, washer, dryer, shelving unit in the office, wall unit and television unit in the main living room.
Equipment Oven - Wall, Cooktop, Refrigerator, Dishwasher, Microwave, Washer, Dryer
Fireplace Y
Window Features Casement
Appliance Oven - Wall, Cooktop, Refrigerator, Dishwasher, Microwave, Washer, Dryer
Heat Source Propane - Owned
Laundry Main Floor
Exterior
Parking Features Inside Access, Garage Door Opener, Oversized
Garage Spaces 9.0
Water Access N
Roof Type Shingle
Accessibility None
Attached Garage 3
Total Parking Spaces 9
Garage Y
Building
Story 2
Foundation Permanent
Sewer Public Sewer
Water Public
Architectural Style Traditional
Level or Stories 2
Additional Building Above Grade, Below Grade
Structure Type Tray Ceilings,High
New Construction N
Schools
Elementary Schools Blue Mountain East
Middle Schools Blue Mountain Ms
High Schools Blue Mountain Hs
School District Blue Mountain
Others
Senior Community No
Tax ID 56-09-0099.001
Ownership Fee Simple
SqFt Source Assessor
Special Listing Condition Standard

43777 Central Station Dr, Suite 390, Ashburn, VA, 20147, United States
GET MORE INFORMATION




