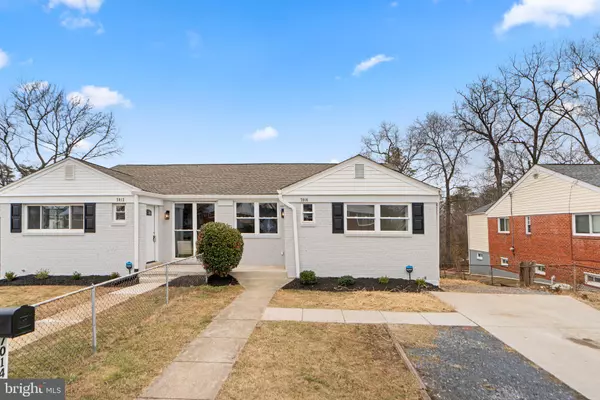4 Beds
2 Baths
2,112 SqFt
4 Beds
2 Baths
2,112 SqFt
Key Details
Property Type Single Family Home, Townhouse
Sub Type Twin/Semi-Detached
Listing Status Under Contract
Purchase Type For Sale
Square Footage 2,112 sqft
Price per Sqft $182
Subdivision Woodlawn- Feldmans Addn
MLS Listing ID MDPG2140886
Style Side-by-Side
Bedrooms 4
Full Baths 2
HOA Y/N N
Abv Grd Liv Area 1,056
Originating Board BRIGHT
Year Built 1953
Annual Tax Amount $3,817
Tax Year 2024
Lot Size 4,296 Sqft
Acres 0.1
Property Sub-Type Twin/Semi-Detached
Property Description
Location
State MD
County Prince Georges
Zoning RSFA
Rooms
Other Rooms Living Room, Bedroom 2, Bedroom 3, Bedroom 4, Kitchen, Family Room, Bedroom 1, Recreation Room, Storage Room, Utility Room, Bathroom 1, Bathroom 2
Basement Fully Finished, Interior Access, Outside Entrance, Rear Entrance, Walkout Level, Windows
Main Level Bedrooms 3
Interior
Interior Features Floor Plan - Open
Hot Water Electric
Cooling Central A/C
Equipment Oven/Range - Gas, Stainless Steel Appliances, Disposal, Dishwasher, Refrigerator, Built-In Microwave
Fireplace N
Window Features Double Pane
Appliance Oven/Range - Gas, Stainless Steel Appliances, Disposal, Dishwasher, Refrigerator, Built-In Microwave
Heat Source Natural Gas
Exterior
Garage Spaces 2.0
Water Access N
Roof Type Shingle
Accessibility None
Total Parking Spaces 2
Garage N
Building
Story 2
Foundation Block
Sewer Public Sewer
Water Public
Architectural Style Side-by-Side
Level or Stories 2
Additional Building Above Grade, Below Grade
New Construction N
Schools
Elementary Schools Glenridge
High Schools Parkdale
School District Prince George'S County Public Schools
Others
Senior Community No
Tax ID 17020132894
Ownership Fee Simple
SqFt Source Assessor
Special Listing Condition Standard

GET MORE INFORMATION






