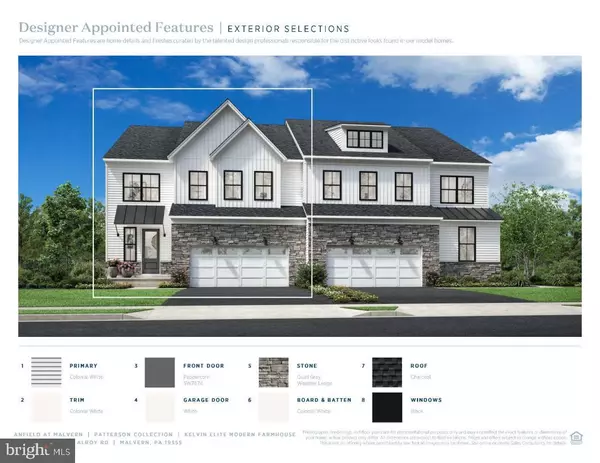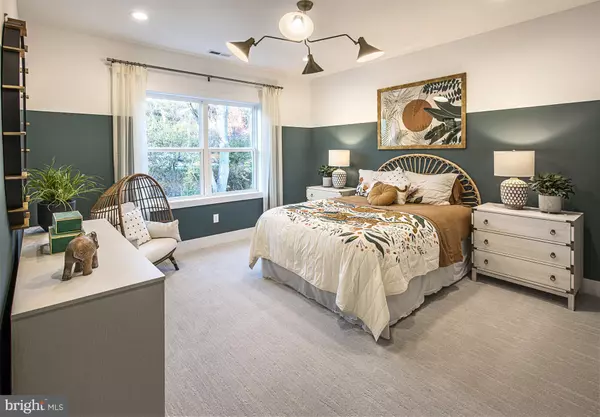4 Beds
4 Baths
3,008 SqFt
4 Beds
4 Baths
3,008 SqFt
OPEN HOUSE
Sun Mar 09, 12:00pm - 3:00pm
Key Details
Property Type Townhouse
Sub Type End of Row/Townhouse
Listing Status Active
Purchase Type For Sale
Square Footage 3,008 sqft
Price per Sqft $332
Subdivision Anfield At Malvern
MLS Listing ID PACT2091112
Style Traditional
Bedrooms 4
Full Baths 3
Half Baths 1
HOA Fees $313/mo
HOA Y/N Y
Abv Grd Liv Area 3,008
Originating Board BRIGHT
Year Built 2025
Tax Year 2025
Lot Size 2,890 Sqft
Acres 0.07
Property Sub-Type End of Row/Townhouse
Property Description
Location
State PA
County Chester
Area East Whiteland Twp (10342)
Zoning RESIDENTIAL
Rooms
Basement Sump Pump, Rough Bath Plumb, Partially Finished
Interior
Hot Water Natural Gas
Heating Central
Cooling Central A/C
Heat Source Natural Gas
Exterior
Parking Features Garage - Front Entry
Garage Spaces 4.0
Water Access N
Accessibility None
Attached Garage 2
Total Parking Spaces 4
Garage Y
Building
Story 2
Foundation Concrete Perimeter
Sewer Public Sewer
Water Public
Architectural Style Traditional
Level or Stories 2
Additional Building Above Grade
New Construction Y
Schools
Elementary Schools Kd Markley
Middle Schools Great Valley M.S.
High Schools Great Valley
School District Great Valley
Others
HOA Fee Include Lawn Maintenance,Common Area Maintenance,Recreation Facility,Snow Removal,Trash
Senior Community No
Tax ID NO TAX RECORD
Ownership Fee Simple
SqFt Source Estimated
Special Listing Condition Standard

GET MORE INFORMATION






