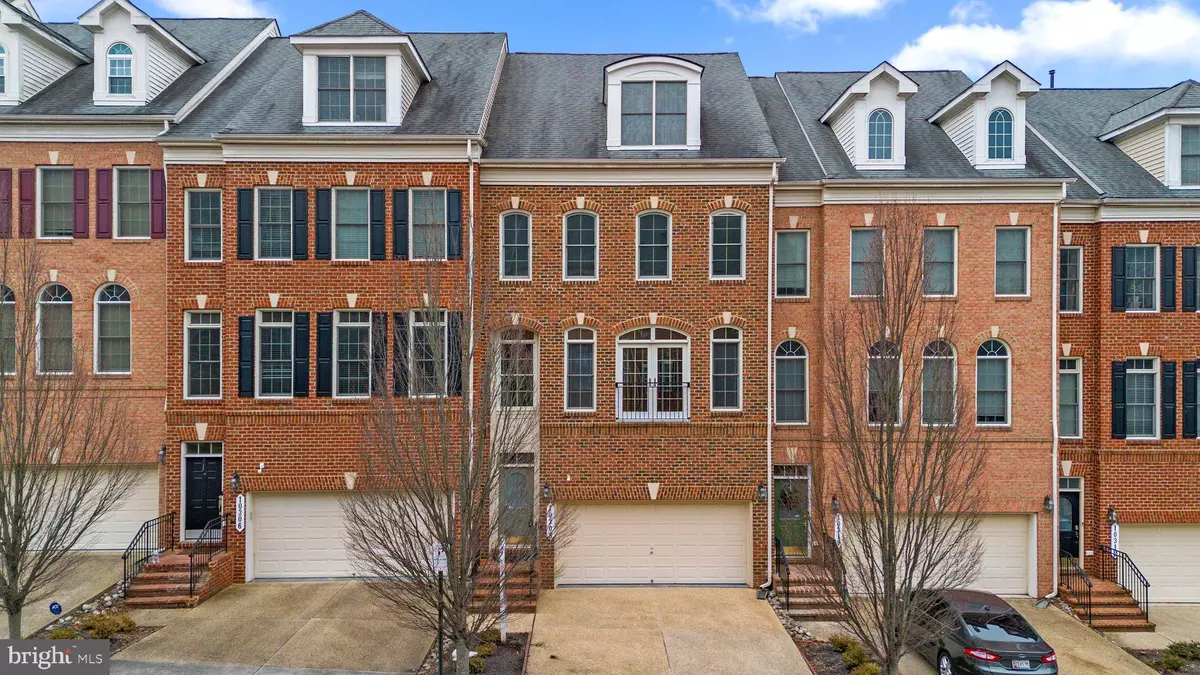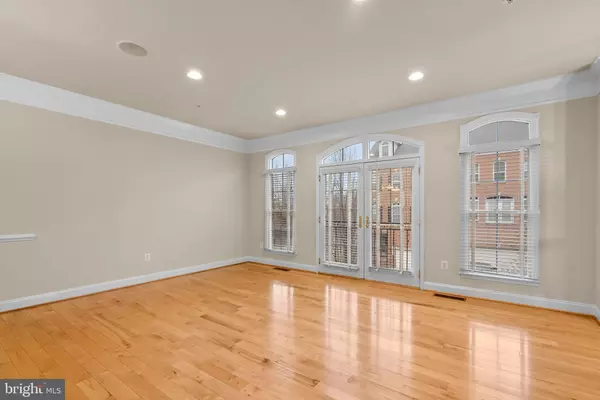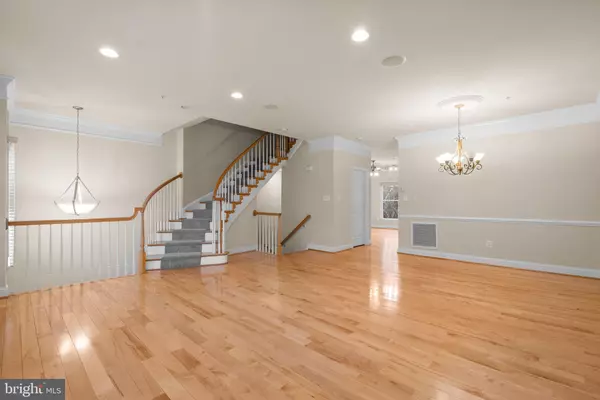4 Beds
5 Baths
2,362 SqFt
4 Beds
5 Baths
2,362 SqFt
Key Details
Property Type Townhouse
Sub Type Interior Row/Townhouse
Listing Status Active
Purchase Type For Sale
Square Footage 2,362 sqft
Price per Sqft $378
Subdivision Potomac Country Corner
MLS Listing ID MDMC2165462
Style Colonial
Bedrooms 4
Full Baths 3
Half Baths 2
HOA Fees $167/mo
HOA Y/N Y
Abv Grd Liv Area 1,912
Originating Board BRIGHT
Year Built 2005
Annual Tax Amount $8,453
Tax Year 2024
Lot Size 1,936 Sqft
Acres 0.04
Property Sub-Type Interior Row/Townhouse
Property Description
Step inside to discover a thoughtfully designed layout featuring four spacious bedrooms and three (2 1/2) beautifully appointed bathrooms. The home is enriched with architectural elements such as a split staircase and high ceilings that create an airy and open ambiance. Enjoy a blend of carpet, ceramic, and hardwood floors throughout, adding warmth and elegance to every room.
The gourmet kitchen is a chef's dream, equipped with a breakfast bar, cooktop, double refrigerator, and stainless steel appliances. Granite countertops, an island, and a pantry provide ample space for culinary creations, while the eat-in kitchen is perfect for casual dining.
This townhouse offers sun-filled rooms, including a formal dining room ideal for entertaining, a welcoming foyer, a versatile recreation room, and a convenient powder room. The Top Floor Bedroom quarters provides additional space and storage solutions.
Relax in the primary ensuite, complete with a custom walk-in closet, a generous bathroom with separate shower, soaking tub, and double sinks, offering a spa-like retreat. Outdoor living is equally enticing, with a custom deck, fenced backyard and a charming brick paver patio for al fresco dining and relaxation.
Don't miss the opportunity to call this exquisite townhouse your new home. Schedule a viewing today! *Easy Access to The Fallsgrove Shopping Center, Trader Joes, restaurants and major roads.
Location
State MD
County Montgomery
Zoning R200
Rooms
Basement Daylight, Full, Fully Finished, Walkout Level
Main Level Bedrooms 4
Interior
Interior Features Bathroom - Walk-In Shower, Ceiling Fan(s), Chair Railings, Crown Moldings
Hot Water Natural Gas
Heating Forced Air
Cooling Central A/C
Fireplaces Number 1
Fireplace Y
Heat Source Natural Gas
Exterior
Exterior Feature Deck(s), Patio(s)
Parking Features Garage - Front Entry, Garage Door Opener
Garage Spaces 2.0
Water Access N
Accessibility None
Porch Deck(s), Patio(s)
Attached Garage 2
Total Parking Spaces 2
Garage Y
Building
Story 3
Foundation Permanent
Sewer Public Sewer
Water Public
Architectural Style Colonial
Level or Stories 3
Additional Building Above Grade, Below Grade
New Construction N
Schools
School District Montgomery County Public Schools
Others
Senior Community No
Tax ID 160603482758
Ownership Fee Simple
SqFt Source Assessor
Horse Property N
Special Listing Condition Standard

43777 Central Station Dr, Suite 390, Ashburn, VA, 20147, United States
GET MORE INFORMATION






