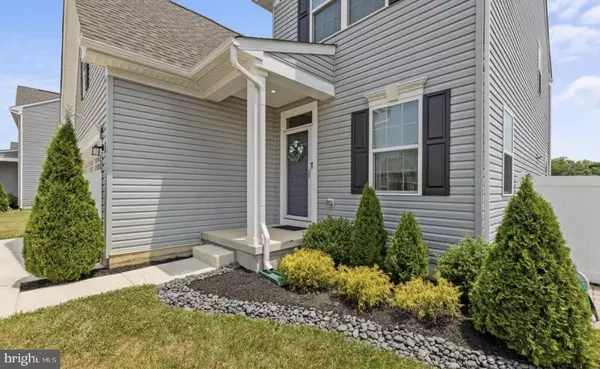4 Beds
4 Baths
2,808 SqFt
4 Beds
4 Baths
2,808 SqFt
Key Details
Property Type Single Family Home
Sub Type Detached
Listing Status Active
Purchase Type For Sale
Square Footage 2,808 sqft
Price per Sqft $199
Subdivision Monroe Pointe
MLS Listing ID NJGL2053158
Style Traditional
Bedrooms 4
Full Baths 3
Half Baths 1
HOA Fees $55/mo
HOA Y/N Y
Abv Grd Liv Area 2,108
Originating Board BRIGHT
Year Built 2019
Annual Tax Amount $11,630
Tax Year 2024
Lot Size 0.270 Acres
Acres 0.27
Lot Dimensions 0.00 x 0.00
Property Sub-Type Detached
Property Description
🏡 Stunning 4-Bed, 4-Bath Home with Fully Finished Basement & Spacious Yard! 🏡
Welcome to luxury living in this gorgeous 4-bedroom, 4-bathroom home, built in 2019 and nestled in a vibrant new development! Designed with modern finishes and designer touches, this home offers spacious living, top-tier finishes, and incredible functionality for today's homeowners.
🌟 Features You'll Love:
✅ Designer Kitchen - Fully updated kitchen with all the bells and whistles to leave guests impressed.
✅ Open-Concept Layout – Bright & airy spaces perfect for entertaining.
✅ Fully Finished Basement w/ Full Bath – Ideal for guests, a home theater, or a game room for the kids! (Almost, 3000 sq ft of living space from top to bottom)
✅ 4 Spacious Bedrooms & 4 Bathrooms – A first floor half bath, basement full bath, hallway full bath and a master full bath w stand up shower will leave every family member happy with no wait getting ready!
✅ Fully Fenced Yard – Perfect for pets, kids & outdoor fun
✅ 4-Car Driveway – Plenty of parking for family & guests. Not to mention, a 2-car garage attached with interior access to the home!
✅ Prime Location – A thriving community with nearby parks, shopping, and top-rated schools
This move-in-ready dream home won't last long! Schedule your private showing today and make it yours before it's gone! 📞🏡
Location
State NJ
County Gloucester
Area Monroe Twp (20811)
Zoning RESIDENTIAL
Rooms
Basement Fully Finished
Interior
Interior Features Attic, Built-Ins, Carpet, Dining Area, Family Room Off Kitchen, Floor Plan - Open, Kitchen - Island, Pantry, Primary Bath(s), Recessed Lighting, Wainscotting, Walk-in Closet(s)
Hot Water Natural Gas
Heating Forced Air
Cooling Central A/C
Inclusions Washer, Dryer, Refrigerator, Microwave, Dishwasher, Stove, Oven, Range, Window Fixtures.
Fireplace N
Heat Source Natural Gas
Exterior
Garage Spaces 4.0
Pool Above Ground
Water Access N
Roof Type Shingle
Accessibility 2+ Access Exits
Total Parking Spaces 4
Garage N
Building
Story 2
Foundation Permanent
Sewer Public Sewer
Water Public
Architectural Style Traditional
Level or Stories 2
Additional Building Above Grade, Below Grade
New Construction N
Schools
School District Monroe Township Public Schools
Others
Senior Community No
Tax ID 11-000370202-00004
Ownership Fee Simple
SqFt Source Assessor
Acceptable Financing Cash, Conventional, FHA, VA
Listing Terms Cash, Conventional, FHA, VA
Financing Cash,Conventional,FHA,VA
Special Listing Condition Standard

GET MORE INFORMATION






