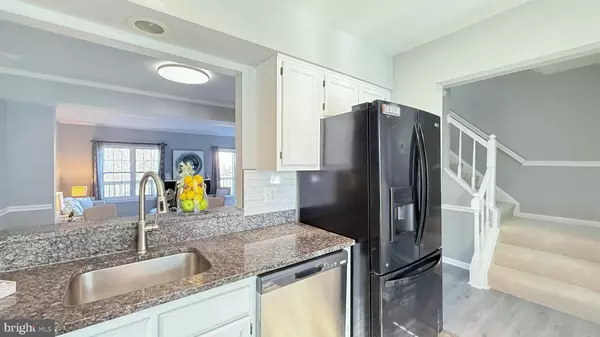3 Beds
4 Baths
1,880 SqFt
3 Beds
4 Baths
1,880 SqFt
Key Details
Property Type Townhouse
Sub Type Interior Row/Townhouse
Listing Status Coming Soon
Purchase Type For Sale
Square Footage 1,880 sqft
Price per Sqft $308
Subdivision Owens Glen
MLS Listing ID MDMC2166582
Style Colonial
Bedrooms 3
Full Baths 3
Half Baths 1
HOA Fees $190/qua
HOA Y/N Y
Abv Grd Liv Area 1,360
Originating Board BRIGHT
Year Built 1988
Annual Tax Amount $5,657
Tax Year 2024
Lot Size 1,400 Sqft
Acres 0.03
Property Sub-Type Interior Row/Townhouse
Property Description
This beautifully updated, sun-filled townhome is ready for you! Enjoy brand-new luxury vinyl tile flooring on the main level, new carpets upstairs and in the basement, fresh paint throughout, and four newly remodeled bathrooms with smart mirrors. The step-down living room features a cozy fireplace, while the renovated kitchen boasts granite countertops, a stainless steel gas range, a new dishwasher, and a high-end Fotile range hood for superior ventilation.
The fully finished walkout basement includes a spacious recreation area, a full bath, and extra storage, making it perfect for additional living space. Recent upgrades include a brand-new water heater, a Google Nest Thermostat for remote climate control, and a Ring security system with anti-theft features, providing enhanced safety and peace of mind.
Prime Location & Community Perks
The beautifully landscaped front and backyard enhance the home's curb appeal. Conveniently located within walking distance to parks, Kentlands, Whole Foods, Cinepolis, Starbucks, a farmers market, Trader Joe's, and numerous restaurants and shops, with easy access to I-270, I-495, Sam Eig Highway, Rio, Crown, and Fallsgrove.
Don't miss this incredible home—schedule your tour today!
Location
State MD
County Montgomery
Zoning PD3
Rooms
Basement Walkout Level
Interior
Hot Water Natural Gas
Heating Forced Air
Cooling Central A/C
Fireplaces Number 1
Fireplace Y
Heat Source Natural Gas
Exterior
Parking On Site 2
Water Access N
Accessibility None
Garage N
Building
Story 3
Foundation Concrete Perimeter
Sewer Public Sewer
Water Public
Architectural Style Colonial
Level or Stories 3
Additional Building Above Grade, Below Grade
New Construction N
Schools
Elementary Schools Rachel Carson
Middle Schools Lakelands Park
High Schools Quince Orchard
School District Montgomery County Public Schools
Others
Senior Community No
Tax ID 160602299917
Ownership Fee Simple
SqFt Source Assessor
Special Listing Condition Standard

GET MORE INFORMATION






