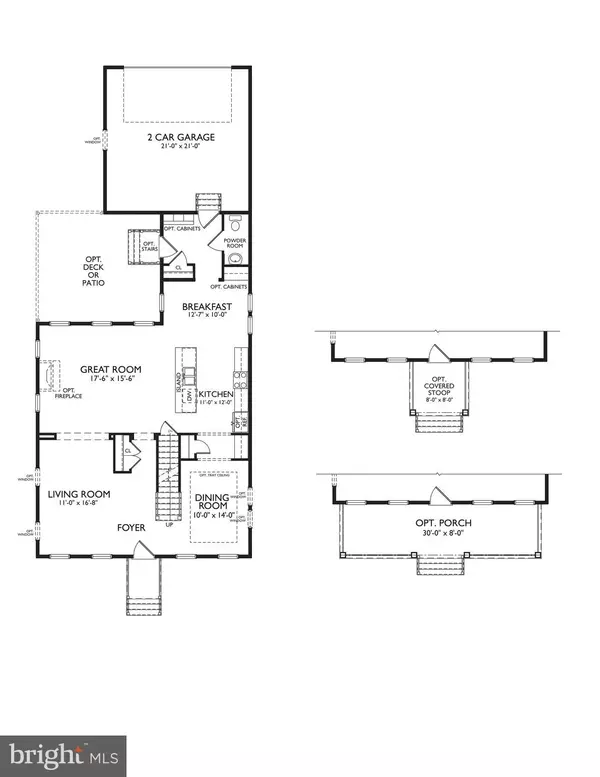4 Beds
3 Baths
4,050 SqFt
4 Beds
3 Baths
4,050 SqFt
Key Details
Property Type Single Family Home
Sub Type Detached
Listing Status Active
Purchase Type For Sale
Square Footage 4,050 sqft
Price per Sqft $148
Subdivision Town Of Whitehall
MLS Listing ID DENC2076238
Style Colonial
Bedrooms 4
Full Baths 2
Half Baths 1
HOA Fees $478/ann
HOA Y/N Y
Abv Grd Liv Area 4,050
Originating Board BRIGHT
Annual Tax Amount $4,477
Tax Year 2022
Lot Size 4,800 Sqft
Acres 0.11
Lot Dimensions 0.00 x 0.00
Property Sub-Type Detached
Property Description
Location
State DE
County New Castle
Area South Of The Canal (30907)
Zoning S
Direction North
Rooms
Basement Poured Concrete
Interior
Hot Water Natural Gas
Heating Forced Air
Cooling Central A/C
Inclusions Dishwasher, gas oven, built in microwave
Fireplace N
Heat Source Natural Gas
Exterior
Parking Features Garage - Rear Entry
Garage Spaces 2.0
Utilities Available Under Ground
Water Access N
Roof Type Architectural Shingle
Accessibility None
Attached Garage 2
Total Parking Spaces 2
Garage Y
Building
Story 2
Foundation Permanent, Concrete Perimeter
Sewer Public Sewer
Water Public
Architectural Style Colonial
Level or Stories 2
Additional Building Above Grade, Below Grade
Structure Type 9'+ Ceilings,Dry Wall
New Construction Y
Schools
High Schools Middletown
School District Appoquinimink
Others
Senior Community No
Tax ID 13-003.33-120
Ownership Fee Simple
SqFt Source Estimated
Special Listing Condition Standard
Virtual Tour https://www.youtube.com/watch?v=qSgEQowNJcw

GET MORE INFORMATION






