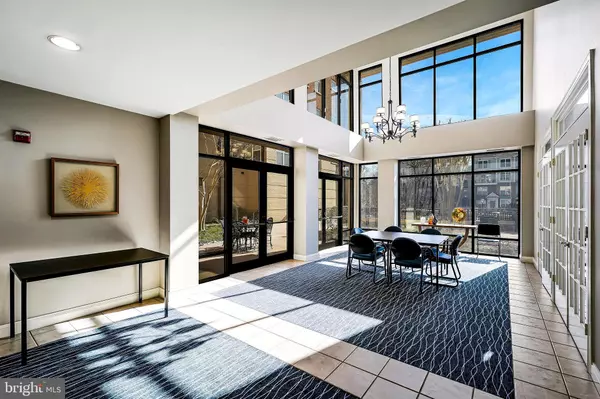2 Beds
2 Baths
1,595 SqFt
2 Beds
2 Baths
1,595 SqFt
OPEN HOUSE
Sun Feb 23, 12:00pm - 3:00pm
Key Details
Property Type Condo
Sub Type Condo/Co-op
Listing Status Active
Purchase Type For Sale
Square Footage 1,595 sqft
Price per Sqft $423
Subdivision Providence Square
MLS Listing ID VAFC2005742
Style Traditional
Bedrooms 2
Full Baths 2
Condo Fees $785/mo
HOA Y/N N
Abv Grd Liv Area 1,595
Originating Board BRIGHT
Year Built 2003
Annual Tax Amount $5,642
Tax Year 2024
Property Sub-Type Condo/Co-op
Property Description
Take the elevator to the 4th Floor/Penthouse Level! Check out the view of the main street below and head Right to end of hall, make another Right and Your Home is the First door on the Left! Enter the Foyer where you'll see 9' Ceilings, Crown Molding, beautiful Hardwood Flooring and Fresh Paint throughout. Check out the large Dining Room to the left and see the Granite-Topped Island separating the DR/ Kitchen! Featured are SS Appliances, Granite Counter Tops, Lovely Maple Cabinets, Self-Cleaning Gas Range, Built-In Microwave & Refrigerator w/Ice Maker & Pantry! Look Straight ahead from front door and notice the Gas Fireplace w/Marble surround in the Living Room beyond which you'll be drawn to the Sun Room/Library featuring bay windows with Gorgeous Views of nature! No drapes necessary!!! Upon entering, again, to the right you'll find the Master Suite with Cozy New Carpeting, Two Closets, a Tray Ceiling, Ceiling Fan and an Ensuite Bath featuring a Soaking Tub and separate Shower! Around the corner you'll find the stacked full Washer and Dryer in the Utility Room.
You'll find the Second Bedroom on the opposite side of the Living room where there is also new Carpet and another full Bathroom with Shower. Perfect for Guests or for a Library/Study!
Don't miss this opportunity to own a condominium in Downtown Fairfax City! You can walk to the Public Library, to the Fairfax City Museum, Drapers for Drinks/Dinner, Main Street Bagel for Breakfast/Lunch, pick up your Scripts at Walgreens and grab every little thing needed at ACE Hardware! Get your hair cut at Dante's and then swing by TJ Max for some new duds! Finish up at Starbucks and walk home! With that walking you won't need to go to the gym in the building!
Plus!!!! There is a Large storage room in the garage! COME SEE ME!!!
Location
State VA
County Fairfax City
Zoning PD-M
Rooms
Other Rooms Living Room, Dining Room, Primary Bedroom, Bedroom 2, Kitchen, Foyer, Sun/Florida Room
Main Level Bedrooms 2
Interior
Interior Features Bathroom - Soaking Tub, Bathroom - Stall Shower, Carpet, Ceiling Fan(s), Crown Moldings, Pantry, Primary Bath(s), Walk-in Closet(s), Wood Floors
Hot Water Electric
Heating Forced Air
Cooling Central A/C
Flooring Carpet, Ceramic Tile, Engineered Wood
Fireplaces Number 1
Fireplaces Type Screen, Gas/Propane, Mantel(s)
Equipment Stainless Steel Appliances, Built-In Microwave, Dishwasher, Disposal, Exhaust Fan, Oven/Range - Gas, Oven - Self Cleaning, Refrigerator, Icemaker, Washer/Dryer Stacked, Washer - Front Loading, Dryer - Front Loading, Water Heater
Furnishings No
Fireplace Y
Window Features Double Pane
Appliance Stainless Steel Appliances, Built-In Microwave, Dishwasher, Disposal, Exhaust Fan, Oven/Range - Gas, Oven - Self Cleaning, Refrigerator, Icemaker, Washer/Dryer Stacked, Washer - Front Loading, Dryer - Front Loading, Water Heater
Heat Source Natural Gas
Laundry Dryer In Unit, Washer In Unit, Main Floor
Exterior
Parking Features Underground, Garage - Front Entry, Garage Door Opener, Inside Access
Garage Spaces 2.0
Parking On Site 2
Utilities Available Cable TV Available
Amenities Available Elevator, Exercise Room, Extra Storage, Party Room, Security, Fitness Center
Water Access N
View Trees/Woods
Street Surface Black Top
Accessibility None
Road Frontage City/County
Total Parking Spaces 2
Garage Y
Building
Story 1
Unit Features Garden 1 - 4 Floors
Sewer Public Sewer
Water Public
Architectural Style Traditional
Level or Stories 1
Additional Building Above Grade, Below Grade
Structure Type 9'+ Ceilings,Dry Wall,Tray Ceilings
New Construction N
Schools
Elementary Schools Daniels Run
Middle Schools Katherine Johnson
High Schools Fairfax
School District Fairfax County Public Schools
Others
Pets Allowed Y
HOA Fee Include Ext Bldg Maint,Management,Insurance,Reserve Funds,Snow Removal,Trash,Water
Senior Community No
Tax ID 57 4 34 407
Ownership Condominium
Security Features Main Entrance Lock,Resident Manager,Sprinkler System - Indoor,Smoke Detector
Acceptable Financing Cash, Conventional
Horse Property N
Listing Terms Cash, Conventional
Financing Cash,Conventional
Special Listing Condition Standard
Pets Allowed Number Limit

GET MORE INFORMATION






