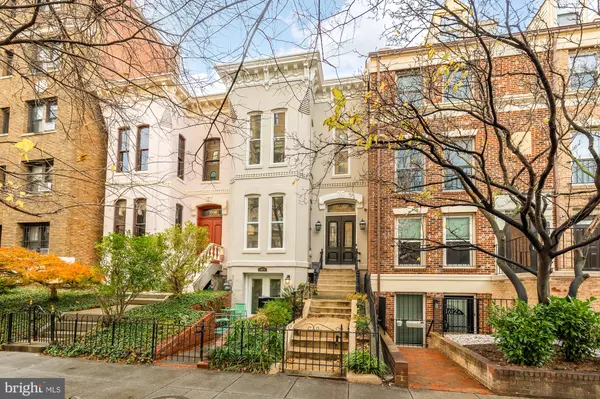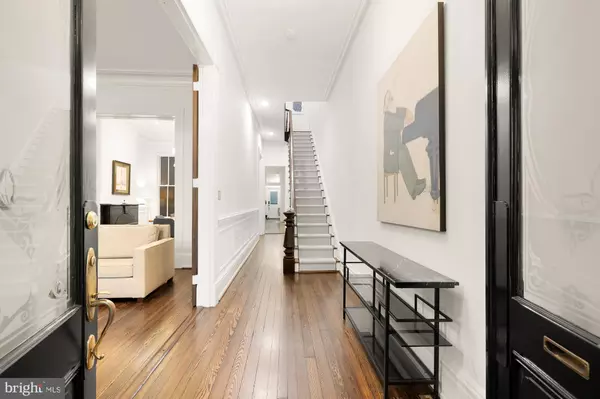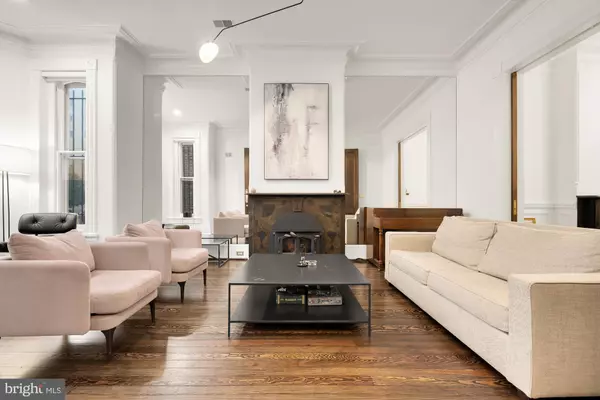6 Beds
5 Baths
3,692 SqFt
6 Beds
5 Baths
3,692 SqFt
OPEN HOUSE
Sun Mar 02, 2:00pm - 4:00pm
Key Details
Property Type Townhouse
Sub Type Interior Row/Townhouse
Listing Status Active
Purchase Type For Sale
Square Footage 3,692 sqft
Price per Sqft $853
Subdivision Dupont Circle
MLS Listing ID DCDC2173730
Style Victorian
Bedrooms 6
Full Baths 4
Half Baths 1
HOA Y/N N
Abv Grd Liv Area 2,522
Originating Board BRIGHT
Year Built 1875
Annual Tax Amount $22,090
Tax Year 2024
Lot Size 2,033 Sqft
Acres 0.05
Property Sub-Type Interior Row/Townhouse
Property Description
Dupont Circle. You're immediately greeted with a “squeeze” of timeless charm and modern
sophistication as you enter. This stunning multi-unit property effortlessly combines classic
elegance with contemporary design, offering an exceptional living experience across three
distinct units.
The primary residence boasts three spacious bedrooms and two-and-a-half bathrooms,
featuring high ceilings, expansive windows that flood the space with natural light, and hardwood
flooring that adds warmth and character to every room. The eat-in kitchen is a chef's dream,
equipped with premium appliances and high-end finishes, perfect for intimate meals and
entertaining. Adjacent to the kitchen, the dining room boasts one of two fireplaces in the home,
creating a cozy and inviting atmosphere. The large living room is a perfect gathering space,
highlighted by a beautiful bay window that offers an ideal nook for reading or simply enjoying the
view. Rounding out this level is the half bathroom and the laundry room that doubles as a
convenient mudroom, offering a practical space to store coats, shoes, and everyday essentials.
Upstairs, the expansive primary suite is a true retreat, featuring an ensuite spa-like bath and a
large walk-in closet, offering a perfect blend of comfort and luxury. A large second bedroom
provides ample space for rest, while the third bedroom is currently used as a cozy sitting room,
complete with a wet bar for ease of enjoying the roof deck.
A modern street-level two-bedroom, one-bathroom unit adds versatility to the home, ideal for
guests, an au-pair, or as a rental unit, offering both privacy and practicality. This unit boasts high
ceilings, luxury flooring, and a beautifully appointed kitchen.
Above the garage, a charming studio unit provides a quiet retreat with its own charm and
separate access, making it an ideal option for rental income or an independent living space.
The garage itself is a rare find in this vibrant neighborhood, complemented by a tranquil roof
deck offering the perfect spot to unwind and take in the surroundings.
Ideally located in Dupont Circle, this home places you moments away from the neighborhood's
rich history, fine dining, and cultural landmarks. 1610 Q Street Northwest offers a refined and
convenient lifestyle in one of Washington, D.C.'s most desirable areas.
All square footage is estimated.
If Buyer chooses KVS Title for closing, they will give Buyer a $500 credit.
Location
State DC
County Washington
Rooms
Basement Front Entrance, Fully Finished, Full, English, Outside Entrance, Rear Entrance, Walkout Level, Windows
Interior
Hot Water Natural Gas
Heating Central, Forced Air
Cooling Central A/C
Fireplaces Number 2
Fireplace Y
Heat Source Electric
Exterior
Parking Features Additional Storage Area
Garage Spaces 1.0
Water Access N
Accessibility None
Total Parking Spaces 1
Garage Y
Building
Story 3
Foundation Block
Sewer Public Sewer
Water Public
Architectural Style Victorian
Level or Stories 3
Additional Building Above Grade, Below Grade
New Construction N
Schools
School District District Of Columbia Public Schools
Others
Senior Community No
Tax ID 0180//0036
Ownership Fee Simple
SqFt Source Assessor
Special Listing Condition Standard

GET MORE INFORMATION






