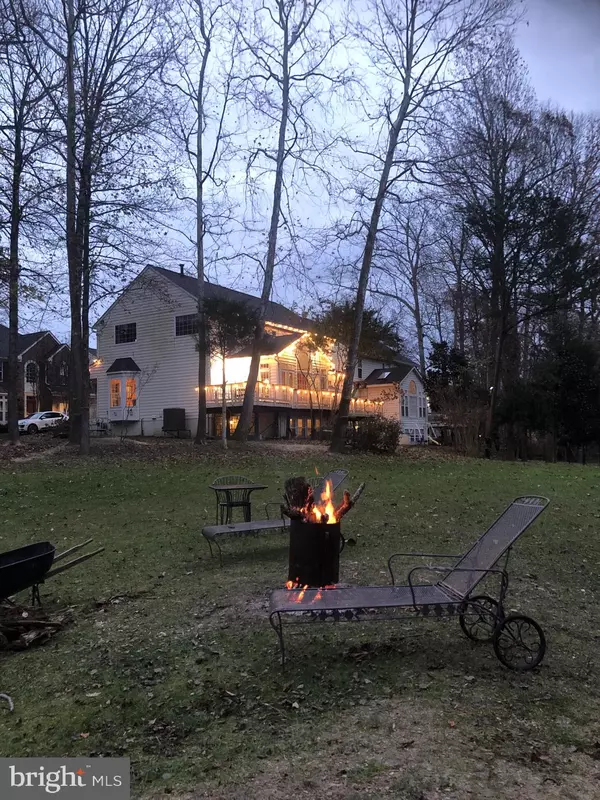
5 Beds
4 Baths
3,133 SqFt
5 Beds
4 Baths
3,133 SqFt
Open House
Thu Nov 13, 9:00am - 5:00pm
Key Details
Property Type Single Family Home
Sub Type Detached
Listing Status Active
Purchase Type For Sale
Square Footage 3,133 sqft
Price per Sqft $274
Subdivision None Available
MLS Listing ID VAFX2226330
Style Bi-level,Contemporary,Traditional
Bedrooms 5
Full Baths 3
Half Baths 1
HOA Fees $120/mo
HOA Y/N Y
Abv Grd Liv Area 2,088
Year Built 2002
Annual Tax Amount $9,171
Tax Year 2025
Lot Size 3,843 Sqft
Acres 0.09
Property Sub-Type Detached
Source BRIGHT
Property Description
like-new upper-class abode 90% ready to as is furnished rent out part-time or yearly -epic
location low traffics -spa life everyday peace quiet woods wildlife waterfalls rocks shells
thousands fish creek -huge leaves old magnificent trees -always noises birds bluejays
woodpeckers kingfisher herons hawks eagles vultures foxes wildflowers -from every
uncrowded spacious 3=floors catching all sunbeams 100's mirrors +extensive bright likenew windows having intricate creams trims everywhere -private turquoise suites upstairs -
mega reds living area orange dining -huge egg yolkbed basement theatre steps out back
cook-outs fire-pits field parking 50+ cars easement forever privately yours -streets first
house privacy curtains blinds warm cozy insulated sealed no cold/hot spots even 2-car
garage easily passes hoa inspections fairfax codes walkable to absolutely everything drive
25m express downtown dc if added 10K-paint all creams 100K-wrap around porch/decks
10K-perfect living space white flooring 10K-appliances 20K-stainless cabinets 5K-dogs
fences -after 25yrs visitors agree it has epic potential or maybe re-sell $2M in few years text
sole-owner patentKEY or drop by anytime a must-see to believe real not fake "CARPE
DIEM"
Location
State VA
County Fairfax
Zoning 305
Direction East
Rooms
Other Rooms Living Room, Dining Room, Primary Bedroom, Bedroom 2, Bedroom 3, Bedroom 4, Kitchen, Family Room, Primary Bathroom, Full Bath, Half Bath
Basement Combination, Connecting Stairway, Daylight, Partial, Drainage System, Fully Finished, Heated, Improved, Interior Access, Outside Entrance, Rear Entrance, Shelving, Space For Rooms, Sump Pump, Walkout Stairs, Windows, Workshop
Interior
Interior Features Bathroom - Tub Shower, Cedar Closet(s), Combination Dining/Living, Combination Kitchen/Living, Combination Kitchen/Dining, Crown Moldings, Dining Area, Family Room Off Kitchen, Flat, Floor Plan - Open, Kitchen - Country, Kitchen - Island, Pantry, Stain/Lead Glass, Store/Office, Upgraded Countertops, Wainscotting, Window Treatments, Wine Storage
Hot Water 60+ Gallon Tank, Natural Gas
Heating Ceiling, Central, Energy Star Heating System, Programmable Thermostat, Radiator
Cooling Ceiling Fan(s), Central A/C, Dehumidifier, Energy Star Cooling System, Programmable Thermostat
Flooring Carpet, Ceramic Tile, Hardwood, Luxury Vinyl Plank, Luxury Vinyl Tile, Partially Carpeted, Solid Hardwood, Vinyl, Wood
Fireplaces Number 1
Fireplaces Type Gas/Propane, Screen
Equipment Built-In Microwave, Cooktop, Dishwasher, Disposal, Dual Flush Toilets, Exhaust Fan, Microwave, Oven - Self Cleaning, Oven/Range - Gas, Refrigerator, Stainless Steel Appliances
Furnishings Yes
Fireplace Y
Window Features Double Hung,Double Pane,Insulated,Screens,Vinyl Clad
Appliance Built-In Microwave, Cooktop, Dishwasher, Disposal, Dual Flush Toilets, Exhaust Fan, Microwave, Oven - Self Cleaning, Oven/Range - Gas, Refrigerator, Stainless Steel Appliances
Heat Source Electric, Central, Natural Gas, Solar
Laundry Common, Main Floor
Exterior
Exterior Feature Deck(s), Porch(es), Roof, Wrap Around
Parking Features Additional Storage Area
Garage Spaces 33.0
Fence Split Rail, Wood
Utilities Available Cable TV, Cable TV Available, Electric Available, Multiple Phone Lines, Natural Gas Available, Phone, Phone Available, Phone Connected, Sewer Available
Amenities Available Bank / Banking On-site, Bar/Lounge, Baseball Field, Basketball Courts, Beauty Salon, Bike Trail, Club House, Common Grounds, Community Center, Convenience Store, Jog/Walk Path, Lake, Party Room, Picnic Area, Pool - Outdoor, Reserved/Assigned Parking, Security, Soccer Field, Swimming Pool, Tennis - Indoor, Tot Lots/Playground, Water/Lake Privileges
Water Access N
View Creek/Stream, Trees/Woods, Garden/Lawn, Panoramic, River, Park/Greenbelt, Scenic Vista, Water, Pasture
Roof Type Architectural Shingle
Street Surface Access - Above Grade,Black Top,Paved
Accessibility >84\" Garage Door, Accessible Switches/Outlets
Porch Deck(s), Porch(es), Roof, Wrap Around
Road Frontage City/County, HOA, Public
Attached Garage 2
Total Parking Spaces 33
Garage Y
Building
Lot Description Corner, Adjoins - Game Land, Cul-de-sac, Landscaping, Adjoins - Public Land, Fishing Available, Level, Backs - Open Common Area, Backs - Parkland, Premium, SideYard(s), Year Round Access, Backs to Trees, Front Yard, No Thru Street, Private, Hunting Available, Cleared, Stream/Creek
Story 3
Foundation Concrete Perimeter, Permanent, Slab
Above Ground Finished SqFt 2088
Sewer Public Sewer
Water Community, Public
Architectural Style Bi-level, Contemporary, Traditional
Level or Stories 3
Additional Building Above Grade, Below Grade
New Construction N
Schools
Elementary Schools Lorton Station
Middle Schools Hayfield Elementary School
High Schools Hayfield Secondary School
School District Fairfax County Public Schools
Others
Pets Allowed Y
HOA Fee Include All Ground Fee,Bus Service,Common Area Maintenance,Insurance,Management,Parking Fee,Pool(s),Recreation Facility,Road Maintenance,Sewer,Snow Removal,Trash
Senior Community No
Tax ID 1072 04G 0104
Ownership Fee Simple
SqFt Source 3133
Acceptable Financing Cash, Conventional
Listing Terms Cash, Conventional
Financing Cash,Conventional
Special Listing Condition Standard
Pets Allowed No Pet Restrictions


GET MORE INFORMATION






