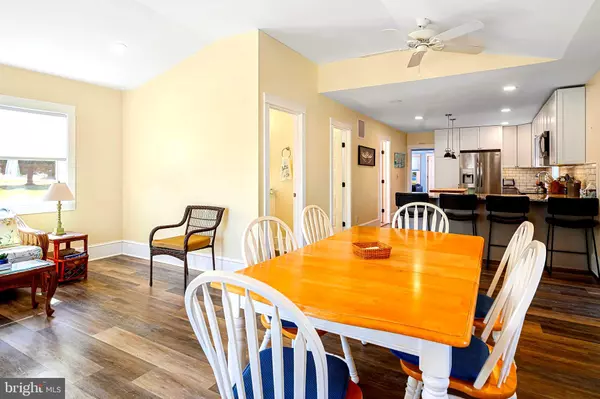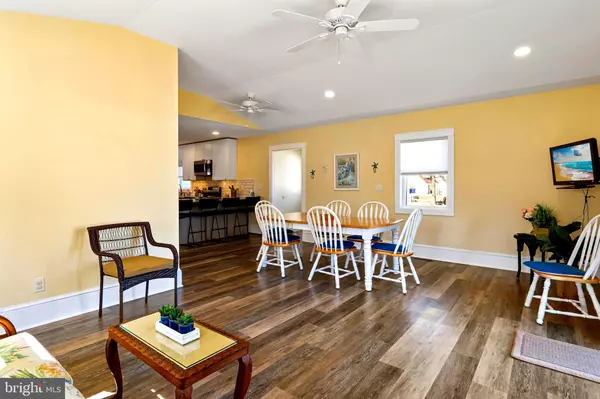
4 Beds
4 Baths
2,500 SqFt
4 Beds
4 Baths
2,500 SqFt
Open House
Sat Nov 22, 11:00am - 1:00pm
Sun Nov 23, 11:00am - 2:00pm
Key Details
Property Type Single Family Home
Sub Type Detached
Listing Status Active
Purchase Type For Sale
Square Footage 2,500 sqft
Price per Sqft $300
Subdivision None Available
MLS Listing ID DESU2080076
Style Coastal
Bedrooms 4
Full Baths 2
Half Baths 2
HOA Y/N N
Abv Grd Liv Area 2,500
Year Built 1945
Annual Tax Amount $1,107
Tax Year 2024
Lot Size 0.430 Acres
Acres 0.43
Lot Dimensions 97.00 x 174.00
Property Sub-Type Detached
Source BRIGHT
Property Description
A Rare Find in Rehoboth Beach! This 4-bedroom, 3.5-bath furnished home offers the perfect blend of privacy, flexibility, and coastal charm—just minutes from Route 1 and approx. 3 miles to Rehoboth Avenue and the beach.
Property Highlights
Prime Location: Private .43-acre corner lot with NO HOA, NO restrictions, backing to open common ground for added space and tranquility.
Main Level:
Bright, spacious living room with real hardwood flooring
First-floor primary suite with his & her closets
Two fully updated bathrooms
Newly renovated kitchen featuring quartz countertops, stainless steel appliances, wine cooler, soft-close cabinetry, under-cabinet lighting, and center island with breakfast bar
Sunroom and dining area with LVP flooring and abundant natural light
Second Level:
Private 3-bedroom apartment with separate entrance
Full-service kitchen, 1.5 baths, dining area, and living space
Perfect for guests, extended family, or potential rental income
Outdoor Living
Enjoy a true backyard oasis with space for gatherings, BBQs, and games.
Backs to common ground from neighboring community, plenty of open space.
Outdoor shower for beach days
Large barn-style shed for storage or workspace
Driveway parking for 6+ vehicles
Offered furnished as seen
Cinch Home Warranty included
Lifestyle
Minutes from beaches, shopping outlets, dining, and nightlife. Whether you seek peace and privacy or vibrant coastal living, this home offers the best of both worlds.
📞 Schedule your private tour today
Location
State DE
County Sussex
Area Lewes Rehoboth Hundred (31009)
Zoning AR-1
Rooms
Main Level Bedrooms 1
Interior
Interior Features 2nd Kitchen, Bathroom - Tub Shower, Ceiling Fan(s), Dining Area, Entry Level Bedroom, Floor Plan - Open, Kitchen - Gourmet, Pantry, Recessed Lighting, Upgraded Countertops, Window Treatments, Wine Storage, Wood Floors
Hot Water Electric
Heating Wall Unit, Heat Pump(s), Forced Air
Cooling Central A/C
Flooring Luxury Vinyl Plank, Solid Hardwood
Inclusions Furnished as seen, less any personal items, and the crab picture in the kitchen
Equipment Built-In Microwave, Built-In Range, Dishwasher, Dryer - Electric, Stainless Steel Appliances, Washer, Refrigerator, Water Heater
Furnishings Yes
Fireplace N
Appliance Built-In Microwave, Built-In Range, Dishwasher, Dryer - Electric, Stainless Steel Appliances, Washer, Refrigerator, Water Heater
Heat Source Electric
Laundry Dryer In Unit, Has Laundry, Washer In Unit, Lower Floor
Exterior
Exterior Feature Porch(es)
Garage Spaces 6.0
Water Access N
View Street, Trees/Woods
Roof Type Shingle
Street Surface Black Top
Accessibility None
Porch Porch(es)
Road Frontage City/County
Total Parking Spaces 6
Garage N
Building
Lot Description Adjoins - Open Space, Backs - Open Common Area, Cleared, Front Yard, Level, Not In Development, Rural
Story 2
Foundation Block
Above Ground Finished SqFt 2500
Sewer Public Sewer
Water Well
Architectural Style Coastal
Level or Stories 2
Additional Building Above Grade, Below Grade
New Construction N
Schools
School District Cape Henlopen
Others
Pets Allowed Y
Senior Community No
Tax ID 334-12.00-181.09
Ownership Fee Simple
SqFt Source 2500
Security Features Smoke Detector
Acceptable Financing Cash, Conventional, FHA
Listing Terms Cash, Conventional, FHA
Financing Cash,Conventional,FHA
Special Listing Condition Standard
Pets Allowed Cats OK, Dogs OK


GET MORE INFORMATION






