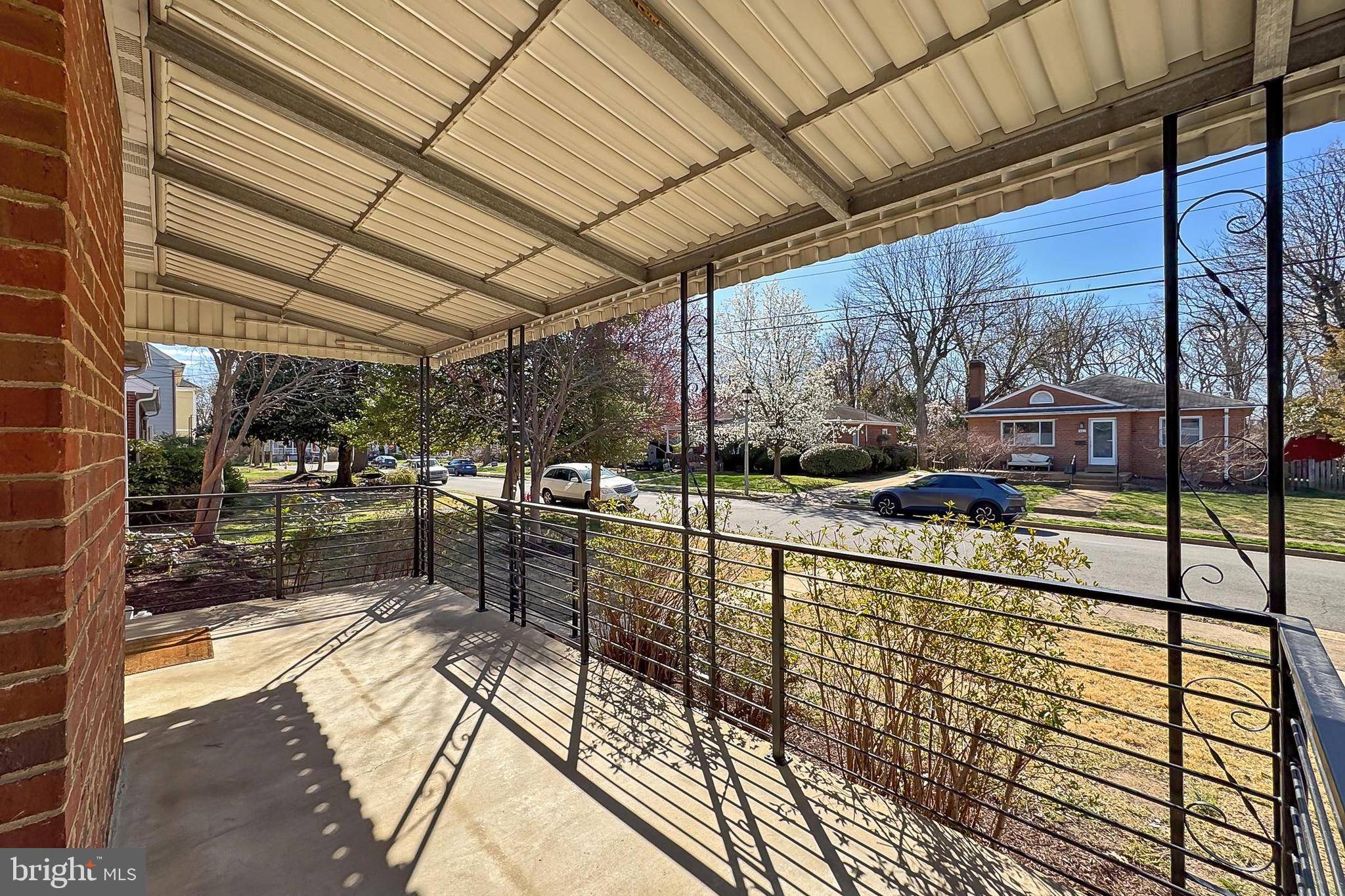3 Beds
2 Baths
2,070 SqFt
3 Beds
2 Baths
2,070 SqFt
Key Details
Property Type Single Family Home
Sub Type Detached
Listing Status Active
Purchase Type For Sale
Square Footage 2,070 sqft
Price per Sqft $384
Subdivision Glencarlyn
MLS Listing ID VAAR2054186
Style Ranch/Rambler
Bedrooms 3
Full Baths 2
HOA Y/N N
Abv Grd Liv Area 1,242
Originating Board BRIGHT
Year Built 1950
Available Date 2025-03-28
Annual Tax Amount $7,785
Tax Year 2024
Lot Size 6,550 Sqft
Acres 0.15
Lot Dimensions 65.6 X 100
Property Sub-Type Detached
Property Description
The brand-new kitchen is a chef's dream, featuring sleek stainless steel appliances, elegant white Quartz countertops, and recessed lighting, all complemented by a thoughtfully designed layout. The formal dining room offers the perfect space for gatherings, with easy access to the kitchen for effortless entertaining.
Down the hall, you'll find three bedrooms and an updated full bathroom. A pull-down staircase leads to a generous attic, providing ample storage.
The lower level is a true highlight, boasting an enormous rec room, ideal for a home theater, play area, home office or additional living space. A remodeled full bathroom, laundry nook with a new washer and dryer, and HVAC closet complete this versatile level.
Step outside to your private screened porch, the perfect spot to enjoy morning coffee or unwind in the evening. The fully fenced rear yard offers a peaceful retreat for outdoor enjoyment, gardening, or pets to roam freely.
Located on a quiet street, this home is just a few blocks from the Glencarlyn Park system, where you can explore the W&OD bike trail, scenic hiking paths, picnic areas, a dog park, and a nature center. With easy access to Route 50, commuting to Washington, D.C., the Pentagon, and National Airport is a breeze. Plus, you're only two miles from Ballston Metro, surrounded by an array of restaurants, shops, and entertainment options.
Don't miss this opportunity to own a beautifully updated home in one of Arlington's most sought-after neighborhoods!
Location
State VA
County Arlington
Zoning R-6
Rooms
Other Rooms Living Room, Dining Room, Kitchen, Recreation Room
Basement Full, Partially Finished, Space For Rooms, Connecting Stairway
Main Level Bedrooms 3
Interior
Interior Features Attic, Bathroom - Tub Shower, Entry Level Bedroom, Floor Plan - Traditional, Formal/Separate Dining Room, Kitchen - Galley, Recessed Lighting, Wood Floors
Hot Water Natural Gas
Heating Forced Air
Cooling Central A/C
Flooring Ceramic Tile, Hardwood, Luxury Vinyl Plank
Fireplaces Number 1
Fireplaces Type Mantel(s), Screen
Equipment Dishwasher, Disposal, Dryer, Icemaker, Oven/Range - Electric, Refrigerator, Stainless Steel Appliances, Washer
Fireplace Y
Window Features Double Hung,Double Pane,Screens
Appliance Dishwasher, Disposal, Dryer, Icemaker, Oven/Range - Electric, Refrigerator, Stainless Steel Appliances, Washer
Heat Source Natural Gas
Laundry Dryer In Unit, Lower Floor, Washer In Unit
Exterior
Garage Spaces 1.0
Fence Rear, Chain Link
Water Access N
Roof Type Asphalt
Accessibility None
Road Frontage City/County
Total Parking Spaces 1
Garage N
Building
Lot Description Front Yard, Rear Yard
Story 2
Foundation Block
Sewer Public Sewer
Water Public
Architectural Style Ranch/Rambler
Level or Stories 2
Additional Building Above Grade, Below Grade
Structure Type Dry Wall
New Construction N
Schools
Elementary Schools Carlin Springs
Middle Schools Kenmore
High Schools Washington-Liberty
School District Arlington County Public Schools
Others
Senior Community No
Tax ID 21-031-012
Ownership Fee Simple
SqFt Source Assessor
Special Listing Condition Standard
Virtual Tour https://homes.dscreativegrouptours.com/YWDEna38b4?branded=0

GET MORE INFORMATION






