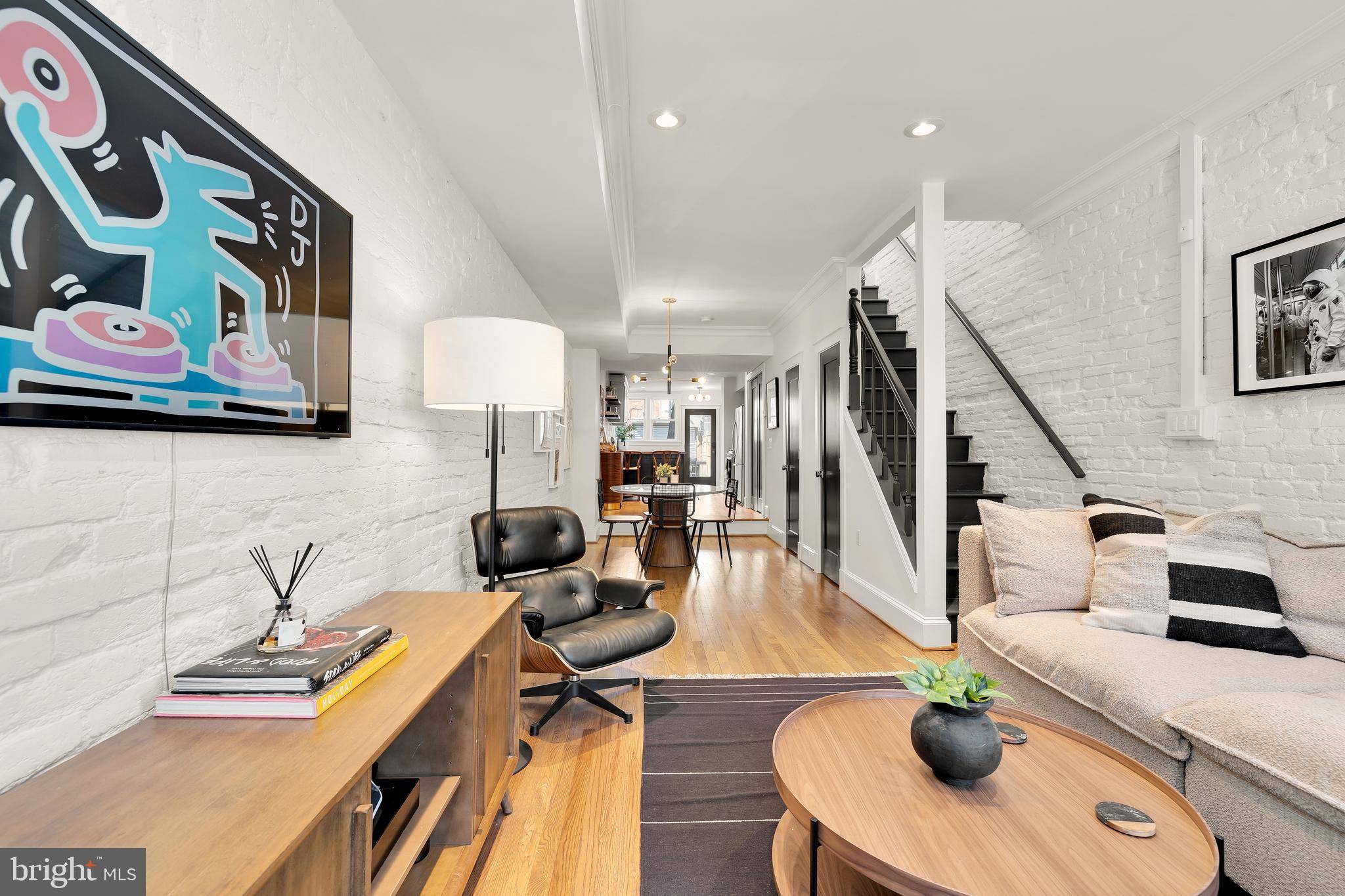2 Beds
2 Baths
1,127 SqFt
2 Beds
2 Baths
1,127 SqFt
Key Details
Property Type Townhouse
Sub Type End of Row/Townhouse
Listing Status Active
Purchase Type For Sale
Square Footage 1,127 sqft
Price per Sqft $797
Subdivision U Street Corridor
MLS Listing ID DCDC2186968
Style Federal
Bedrooms 2
Full Baths 1
Half Baths 1
HOA Y/N N
Abv Grd Liv Area 1,127
Originating Board BRIGHT
Year Built 1880
Available Date 2025-03-27
Annual Tax Amount $6,675
Tax Year 2024
Lot Size 1,199 Sqft
Acres 0.03
Property Sub-Type End of Row/Townhouse
Property Description
Inside, you'll find a welcoming living room with exposed brick, oak hardwood floors, and abundant natural light throughout. The open-concept design flows into the dining area, perfectly placed between the living room and the gourmet kitchen—an entertainer's dream. On the main level, you'll also find a powder room and an extra storage closet.
The kitchen is a chef's delight, boasting a gas range, soapstone counters, a butcher block island, gorgeous tile backsplash with open shelving, a newly added pantry, and a custom micro-mudroom for additional storage.
From the kitchen, step out to a versatile backyard featuring a deck ideal for grilling and a large flagstone patio, providing ample space for outdoor dining and lounging. The backyard is completed with a parking pad and a garage door for added privacy and security.
Upstairs, two equally spacious bedrooms feature beautiful oak hardwood floors and a large skylight that fills the upper-level hall with natural light and the calming sounds of nature. The fully renovated bathroom showcases Carrera marble floors, floor-to-ceiling subway tiles, its own skylight and custom features throughout. A newly renovated laundry room on the upper level adds convenience. This home is a fantastic alternative to condo living!
Just a few blocks from Whole Foods, Atlantic Plumbing, and the 9:30 Club, and a short walk to Logan Circle and the 14th Street Corridor, you'll enjoy easy access to the city's restaurants, bars, and vibrant offerings. Plus, the U Street Metro is only a block away!
Don't miss the opportunity to own this beautiful townhouse in an unbeatably central location!
Location
State DC
County Washington
Zoning MU ARTS-2
Interior
Hot Water Natural Gas
Heating Forced Air
Cooling Central A/C
Fireplaces Number 1
Fireplace Y
Heat Source Natural Gas
Exterior
Parking Features Garage - Rear Entry, Garage Door Opener
Garage Spaces 1.0
Water Access N
Accessibility None
Attached Garage 1
Total Parking Spaces 1
Garage Y
Building
Story 2
Foundation Brick/Mortar, Crawl Space
Sewer Public Sewer
Water Public
Architectural Style Federal
Level or Stories 2
Additional Building Above Grade, Below Grade
New Construction N
Schools
School District District Of Columbia Public Schools
Others
Senior Community No
Tax ID 0332//0065
Ownership Fee Simple
SqFt Source Assessor
Special Listing Condition Standard

GET MORE INFORMATION






