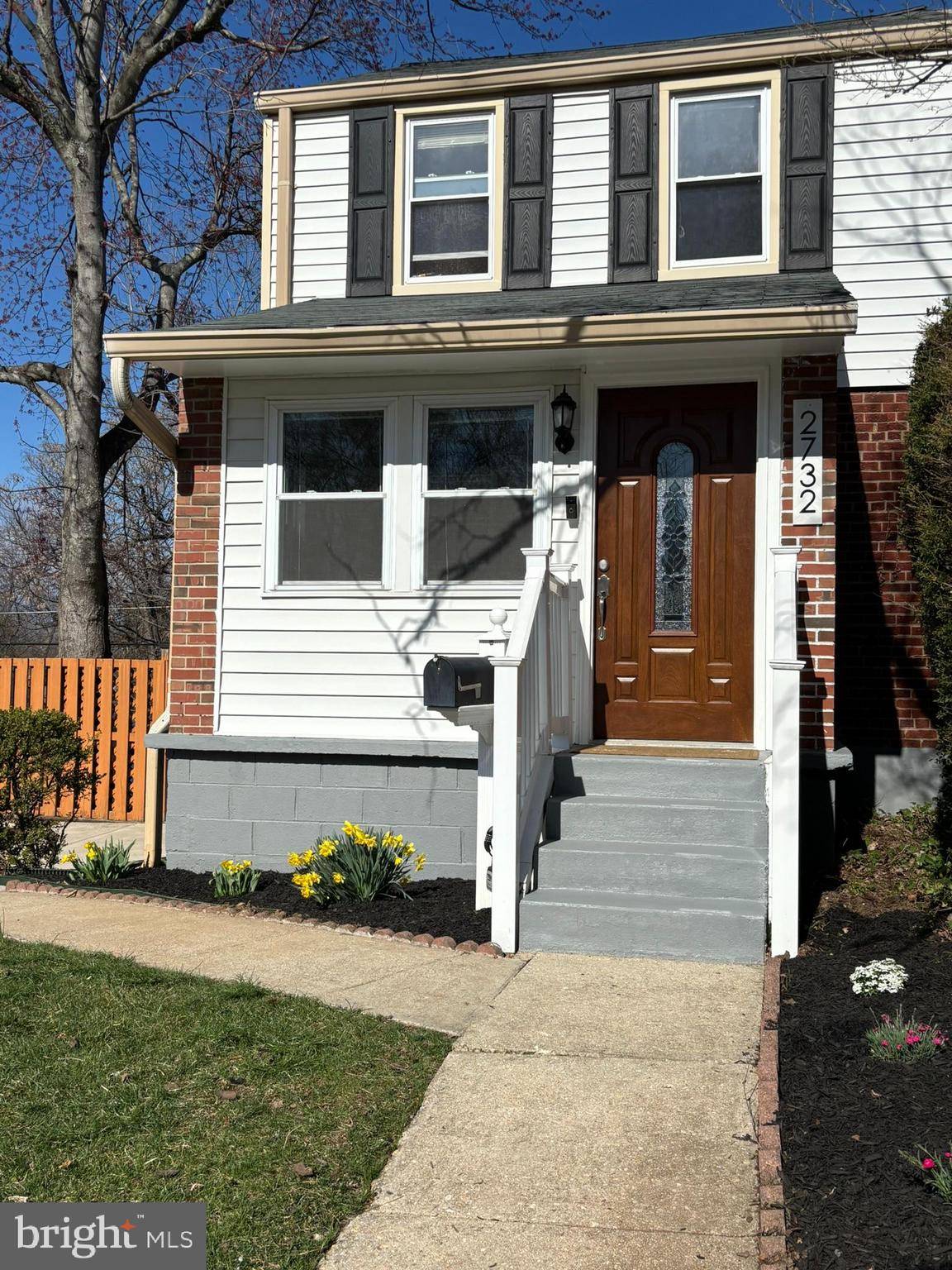3 Beds
2 Baths
1,582 SqFt
3 Beds
2 Baths
1,582 SqFt
OPEN HOUSE
Sat Apr 12, 1:00pm - 4:00pm
Key Details
Property Type Single Family Home, Townhouse
Sub Type Twin/Semi-Detached
Listing Status Coming Soon
Purchase Type For Sale
Square Footage 1,582 sqft
Price per Sqft $429
Subdivision Jefferson Manor
MLS Listing ID VAFX2229538
Style Colonial
Bedrooms 3
Full Baths 2
HOA Y/N N
Abv Grd Liv Area 1,082
Originating Board BRIGHT
Year Built 1948
Available Date 2025-04-10
Annual Tax Amount $7,097
Tax Year 2025
Lot Size 3,600 Sqft
Acres 0.08
Property Sub-Type Twin/Semi-Detached
Property Description
Step inside to a bright and versatile foyer area that can serve as a lounging area or office space. Gorgeous hard wood floors flow throughout the first floor, accented by freshly painted walls and large bay windows. The spacious, expanded kitchen features ample cabinetry and counter space, along with an open dining area perfect for entertaining. The unique addition of a wall-mounted TV in the kitchen allows you to enjoy your favorite shows while preparing meals. This home features motion-controlled lighting and ethernet in every room.
Need more space? The fully finished basement includes a large bonus room perfect for storage of all your toys and tools. Outside, the large driveway provides plenty of parking, and the fully fenced rear yard offers privacy and security. There is plenty of space for gardening in this pet friendly yard.
Relax or entertain on the spacious deck built in 2023, made from durable low-maintenance Trex material. You'll love the climate-controlled shed – ideal for use as a home gym or private office space. New roof in 2018 with transferable warranty.
Conveniently located two blocks from the Huntington Metro station /yellow line, the vibrant and social Jefferson Manor neighborhood features a large park with walking paths, many local retail and grocery options, great restaurants, and more! No HOA, but the active civic association hosts plenty of fun events throughout the year.
Don't miss out on this incredible opportunity. Schedule a tour of this beautiful home today!
Location
State VA
County Fairfax
Zoning 180
Rooms
Basement Full, Fully Finished
Interior
Interior Features Kitchen - Table Space, Kitchen - Country, Dining Area, Kitchen - Eat-In, Upgraded Countertops, Window Treatments, Wood Floors, Recessed Lighting, Floor Plan - Open
Hot Water Natural Gas
Heating Forced Air, Central
Cooling Central A/C, Ceiling Fan(s)
Flooring Hardwood, Tile/Brick, Carpet
Equipment Disposal, Dishwasher, Dryer, Exhaust Fan, Icemaker, Oven/Range - Gas, Range Hood, Refrigerator, Washer
Fireplace N
Window Features Bay/Bow
Appliance Disposal, Dishwasher, Dryer, Exhaust Fan, Icemaker, Oven/Range - Gas, Range Hood, Refrigerator, Washer
Heat Source Natural Gas
Exterior
Exterior Feature Deck(s)
Garage Spaces 2.0
Fence Fully
Utilities Available Cable TV Available
Amenities Available Basketball Courts, Tot Lots/Playground, Picnic Area
Water Access N
View Trees/Woods, Street
Accessibility None
Porch Deck(s)
Total Parking Spaces 2
Garage N
Building
Story 3
Foundation Block
Sewer Public Septic, Public Sewer
Water Public
Architectural Style Colonial
Level or Stories 3
Additional Building Above Grade, Below Grade
New Construction N
Schools
School District Fairfax County Public Schools
Others
Pets Allowed Y
Senior Community No
Tax ID 0833 02080024B
Ownership Fee Simple
SqFt Source Assessor
Special Listing Condition Standard
Pets Allowed No Pet Restrictions

GET MORE INFORMATION






