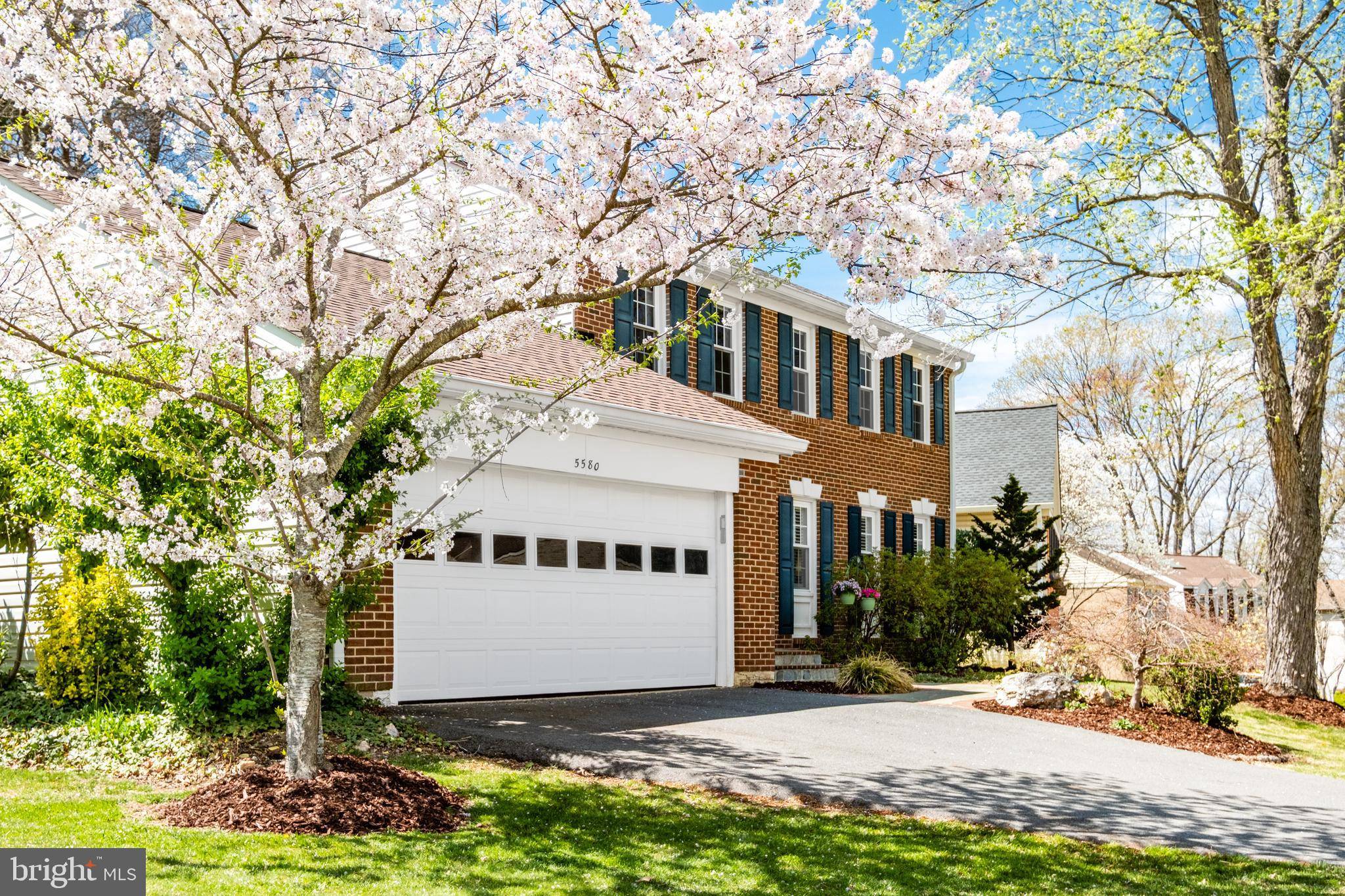4 Beds
3 Baths
2,409 SqFt
4 Beds
3 Baths
2,409 SqFt
OPEN HOUSE
Sat Apr 05, 1:00pm - 3:00pm
Key Details
Property Type Single Family Home
Sub Type Detached
Listing Status Coming Soon
Purchase Type For Sale
Square Footage 2,409 sqft
Price per Sqft $390
Subdivision Fairfax Club Estates
MLS Listing ID VAFX2225302
Style Colonial
Bedrooms 4
Full Baths 2
Half Baths 1
HOA Fees $500
HOA Y/N Y
Abv Grd Liv Area 1,914
Originating Board BRIGHT
Year Built 1980
Available Date 2025-04-04
Annual Tax Amount $8,511
Tax Year 2024
Lot Size 8,811 Sqft
Acres 0.2
Property Sub-Type Detached
Property Description
The upper level primary bedroom suite has double entry doors, a walk-in closet and attached private bathroom. Three additional bedrooms and an updated full hall bath are also upstairs. On the lower level, everyone will enjoy the spacious rec room as a place to hang out and play or watch a movie, or perhaps you'll want to use it as a home office or craft/hobby space! A large unfinished storage area with built-in shelving offers convenient extra space, as well as access to the utilities. The newer furnace (2022) and roof shingles (2018) will keep your new home comfortable for years to come!
Fairfax Club Estates is a vibrant neighborhood with an active swim and tennis club and many other amenities! You'll love the convenience of being just 3 miles south of George Mason University and 4 miles north of Burke Lake Park, plus countless other nearby parks and recreation opportunities. The historic towns of Fairfax, Clifton and Occoquan offer great dining and shopping options to explore. Commuters will enjoy quick access to Rt 123, the Fairfax County Parkway, I-495 and I-66. You're within a mile of a metrobus stop and about 3 miles from the Burke VRE station. This home is served by Fairfax County Public Schools' Bonnie Brae Elementary School (K-6th) and Robinson Secondary School (7th-12th).
Location
State VA
County Fairfax
Zoning 303
Rooms
Other Rooms Living Room, Dining Room, Primary Bedroom, Bedroom 2, Bedroom 3, Bedroom 4, Kitchen, Family Room, Foyer, Breakfast Room, Laundry, Recreation Room, Storage Room, Utility Room, Primary Bathroom, Full Bath, Half Bath
Basement Full
Interior
Interior Features Attic, Bathroom - Tub Shower, Breakfast Area, Built-Ins, Butlers Pantry, Carpet, Ceiling Fan(s), Chair Railings, Crown Moldings, Family Room Off Kitchen, Floor Plan - Traditional, Formal/Separate Dining Room, Kitchen - Gourmet, Kitchen - Table Space, Pantry, Primary Bath(s), Recessed Lighting, Upgraded Countertops, Wainscotting, Walk-in Closet(s), Window Treatments, Wood Floors
Hot Water Natural Gas
Heating Forced Air
Cooling Central A/C
Flooring Wood, Ceramic Tile, Carpet
Fireplaces Number 1
Fireplaces Type Brick, Gas/Propane
Inclusions Built-in shelving in basement storage room, 2nd refrigerator in garage, and deck lighting will convey AS IS.
Equipment Built-In Range, Dishwasher, Disposal, Dryer, Extra Refrigerator/Freezer, Oven/Range - Electric, Refrigerator, Stainless Steel Appliances, Washer, Water Heater
Fireplace Y
Window Features Bay/Bow
Appliance Built-In Range, Dishwasher, Disposal, Dryer, Extra Refrigerator/Freezer, Oven/Range - Electric, Refrigerator, Stainless Steel Appliances, Washer, Water Heater
Heat Source Natural Gas
Laundry Main Floor
Exterior
Exterior Feature Deck(s)
Parking Features Garage - Front Entry, Garage Door Opener
Garage Spaces 4.0
Amenities Available Basketball Courts, Common Grounds, Pool - Outdoor, Tennis Courts
Water Access N
View Garden/Lawn, Trees/Woods
Accessibility None
Porch Deck(s)
Attached Garage 2
Total Parking Spaces 4
Garage Y
Building
Lot Description Front Yard, Landscaping, Rear Yard, SideYard(s)
Story 3
Foundation Concrete Perimeter
Sewer Public Sewer
Water Public
Architectural Style Colonial
Level or Stories 3
Additional Building Above Grade, Below Grade
New Construction N
Schools
Elementary Schools Bonnie Brae
Middle Schools Robinson Secondary School
High Schools Robinson Secondary School
School District Fairfax County Public Schools
Others
HOA Fee Include Pool(s),Common Area Maintenance
Senior Community No
Tax ID 0771 12 0044
Ownership Fee Simple
SqFt Source Assessor
Special Listing Condition Standard

GET MORE INFORMATION






