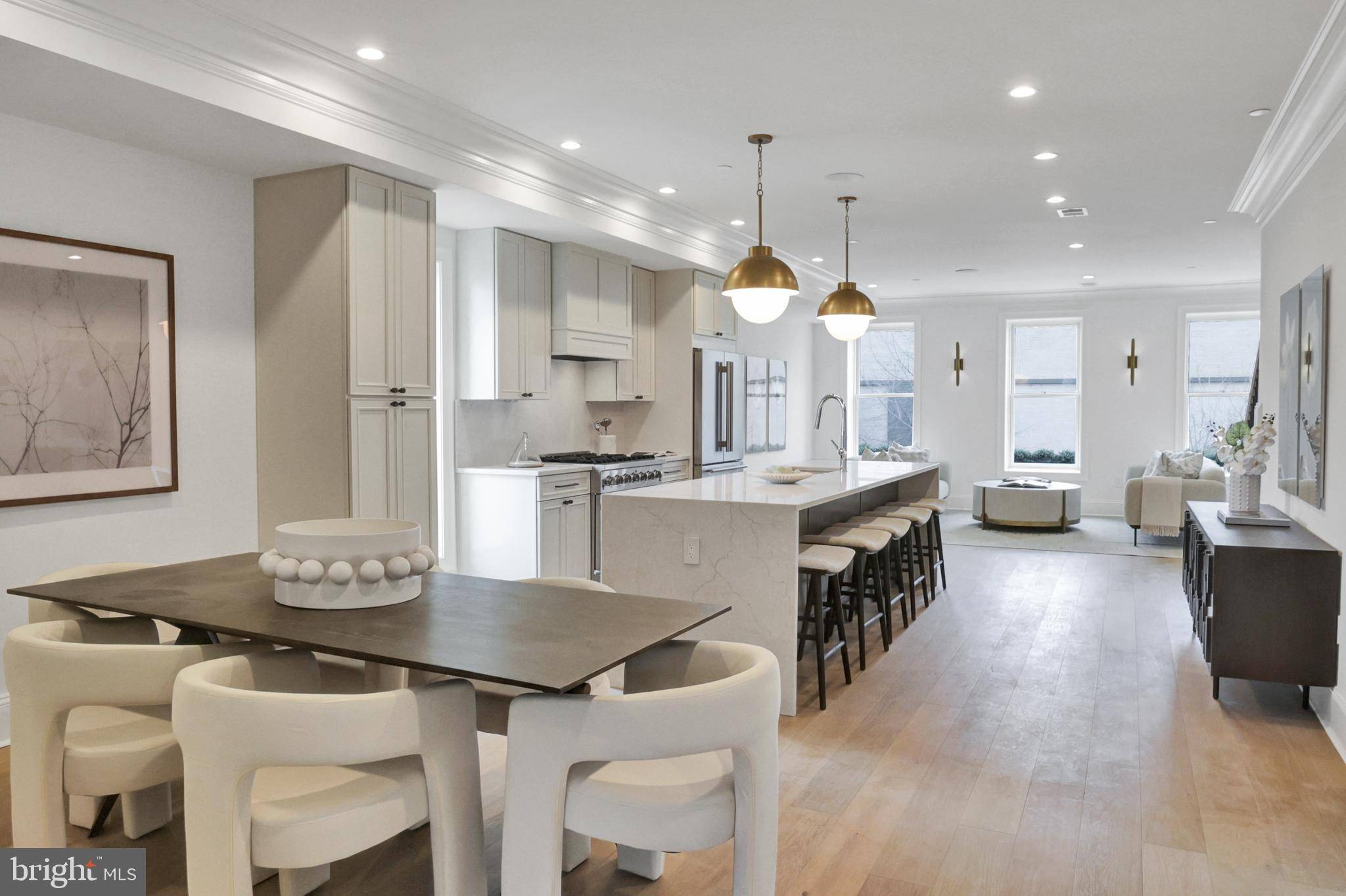3 Beds
2 Baths
2,033 SqFt
3 Beds
2 Baths
2,033 SqFt
OPEN HOUSE
Sun Jul 06, 2:00pm - 5:00pm
Key Details
Property Type Condo
Sub Type Condo/Co-op
Listing Status Active
Purchase Type For Sale
Square Footage 2,033 sqft
Price per Sqft $858
Subdivision Logan Circle
MLS Listing ID DCDC2185650
Style Contemporary
Bedrooms 3
Full Baths 2
Condo Fees $320/mo
HOA Y/N N
Abv Grd Liv Area 2,033
Year Built 2025
Available Date 2025-04-09
Annual Tax Amount $74,835
Tax Year 2024
Property Sub-Type Condo/Co-op
Source BRIGHT
Property Description
Revel in the gourmet kitchen of your dreams. Miraggio cove quartz polished waterfall islands blend seamlessly with each design element – from the shaker style cabinetry to every touchpoint of the European plank hardware stimulating your senses with just the slightest of details. Accentuated by a luxurious FORNO appliance package, this kitchen truly personifies “home is where the heart is.”
Developed by seasoned experts with over 20 years of experience specializing in Washington, D.C. historic preservation, and in close collaboration with Boxwood Design, this prestigious development draws inspiration from London's illustrious Mayfair District, blending classic elegance with contemporary sophistication. Offering a limited collection of 20 exquisitely designed homes, each residence is a testament to timeless style and unparalleled craftsmanship.
Enjoy the convenience of urban life where world-class dining, boutique shopping, and iconic cultural institutions are just steps from your front door. Discover Logan Circle's newest and next best opportunity at The Mayfair Residences – where classic distinction meets modern luxury.
Location
State DC
County Washington
Zoning MU-4
Rooms
Main Level Bedrooms 2
Interior
Interior Features Combination Kitchen/Dining, Crown Moldings, Dining Area, Family Room Off Kitchen, Floor Plan - Open, Kitchen - Gourmet, Sound System, Wet/Dry Bar
Hot Water Electric
Heating Central
Cooling Central A/C
Flooring Hardwood
Equipment Built-In Microwave, Dishwasher, Disposal, Freezer, Icemaker, Intercom, Refrigerator, Water Heater, Dryer - Front Loading, Washer - Front Loading, Exhaust Fan, Oven/Range - Gas, Range Hood, Stainless Steel Appliances, Six Burner Stove
Fireplace N
Window Features Double Pane
Appliance Built-In Microwave, Dishwasher, Disposal, Freezer, Icemaker, Intercom, Refrigerator, Water Heater, Dryer - Front Loading, Washer - Front Loading, Exhaust Fan, Oven/Range - Gas, Range Hood, Stainless Steel Appliances, Six Burner Stove
Heat Source Electric
Laundry Dryer In Unit, Washer In Unit
Exterior
Garage Spaces 1.0
Parking On Site 1
Utilities Available Sewer Available, Water Available, Electric Available, Natural Gas Available
Amenities Available Elevator, Extra Storage, Reserved/Assigned Parking, Security
Water Access N
Accessibility None
Total Parking Spaces 1
Garage N
Building
Story 2
Foundation Concrete Perimeter
Sewer Public Sewer
Water Public
Architectural Style Contemporary
Level or Stories 2
Additional Building Above Grade
Structure Type 9'+ Ceilings
New Construction Y
Schools
School District District Of Columbia Public Schools
Others
Pets Allowed Y
HOA Fee Include Common Area Maintenance,Ext Bldg Maint,Insurance,Management,Sewer,Trash,Water,Reserve Funds,Parking Fee
Senior Community No
Tax ID NO TAX RECORD
Ownership Condominium
Security Features Exterior Cameras,Carbon Monoxide Detector(s),Fire Detection System,Intercom,Main Entrance Lock,Security System,Smoke Detector,Sprinkler System - Indoor
Acceptable Financing Cash, Conventional
Listing Terms Cash, Conventional
Financing Cash,Conventional
Special Listing Condition Standard
Pets Allowed Dogs OK, Cats OK, Number Limit

GET MORE INFORMATION






