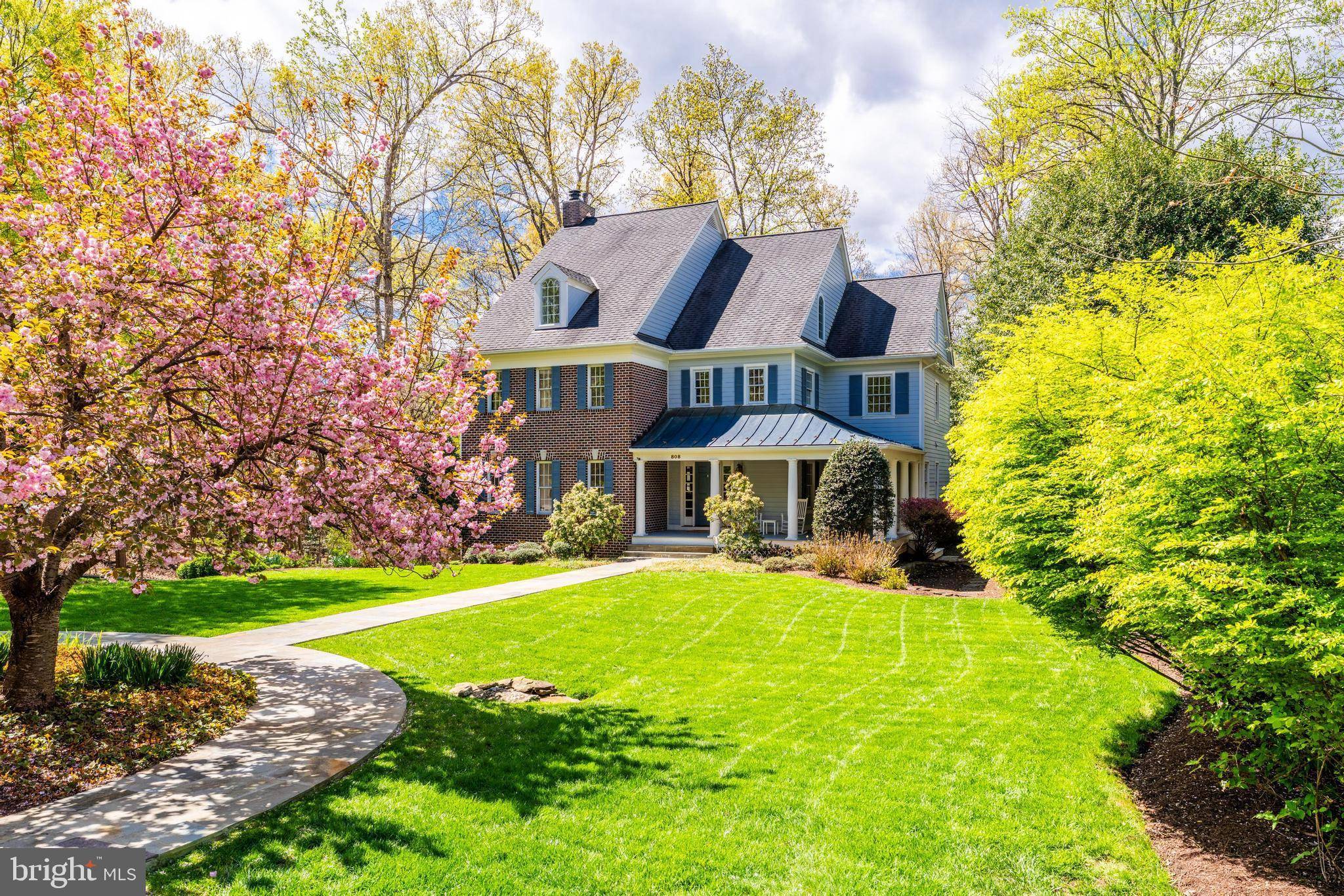5 Beds
6 Baths
4,941 SqFt
5 Beds
6 Baths
4,941 SqFt
Key Details
Property Type Single Family Home
Sub Type Detached
Listing Status Active
Purchase Type For Sale
Square Footage 4,941 sqft
Price per Sqft $342
Subdivision Crews Woods
MLS Listing ID VAFX2235020
Style Colonial
Bedrooms 5
Full Baths 5
Half Baths 1
HOA Y/N N
Abv Grd Liv Area 3,694
Originating Board BRIGHT
Year Built 1993
Available Date 2025-04-23
Annual Tax Amount $18,662
Tax Year 2025
Lot Size 1.208 Acres
Acres 1.21
Property Sub-Type Detached
Property Description
Introducing 808 Crews Rd, a charming colonial in the heart of Great Falls! Nestled on a quiet street off Georgetown Pike, this beautifully maintained property boasts mature, colorful landscaping and professionally hardscaped grounds. The welcoming wraparound front porch sets the tone for this inviting home, filled with character and built for comfortable living.
The main level features formal living and dining rooms adorned with custom molding, and a spacious eat-in kitchen that flows seamlessly into the cozy family room with a wood burning fireplace. Step into the screened-in three-season room—complete with exposed wood beams and a ceiling fan—your new favorite spot for relaxing or entertaining.
Upstairs, you'll find three generously sized bedrooms, each with its own en-suite bath. The luxurious primary suite offers a walk-in closet with a built-in dresser and vanity, and a spa-inspired bath with a stone-floor shower and soaking tub. The fourth-level loft, with its own full bath, makes an ideal 5th bedroom or bonus/playroom.
The finished lower level, accessed via the 2-car garage, includes an additional bedroom and full bath—perfect for an in-law suite or overnight guests—as well as flexible space for a home office or gym.
Whether you're relaxing on the front porch or hosting on the Trex deck, this home offers serene living with easy access to commuter routes, the Great Falls Village Centre, and top-tier Langley High School pyramid.
Don't miss this exceptional opportunity to own a true gem in Great Falls!
Location
State VA
County Fairfax
Zoning 110
Rooms
Basement Fully Finished, Improved, Garage Access, Interior Access, Rear Entrance
Interior
Interior Features Attic, Breakfast Area, Ceiling Fan(s), Central Vacuum, Chair Railings, Combination Kitchen/Living, Crown Moldings, Dining Area, Formal/Separate Dining Room, Family Room Off Kitchen, Floor Plan - Traditional, Laundry Chute, Primary Bath(s), Recessed Lighting, Sprinkler System, Bathroom - Stall Shower, Upgraded Countertops, Wainscotting, Walk-in Closet(s), Wet/Dry Bar, Window Treatments, Wood Floors
Hot Water Natural Gas, Tankless
Heating Forced Air
Cooling Central A/C
Flooring Carpet, Hardwood, Tile/Brick
Fireplaces Number 2
Fireplaces Type Gas/Propane, Wood
Equipment Built-In Microwave, Built-In Range, Central Vacuum, Dishwasher, Disposal, Energy Efficient Appliances, Exhaust Fan, Refrigerator, Icemaker, Oven/Range - Gas, Oven - Wall, Extra Refrigerator/Freezer, Washer, Dryer
Fireplace Y
Window Features Transom
Appliance Built-In Microwave, Built-In Range, Central Vacuum, Dishwasher, Disposal, Energy Efficient Appliances, Exhaust Fan, Refrigerator, Icemaker, Oven/Range - Gas, Oven - Wall, Extra Refrigerator/Freezer, Washer, Dryer
Heat Source Natural Gas
Laundry Has Laundry, Main Floor
Exterior
Exterior Feature Porch(es), Wrap Around, Enclosed, Deck(s), Screened, Patio(s)
Parking Features Additional Storage Area, Basement Garage, Garage - Side Entry, Garage Door Opener, Inside Access
Garage Spaces 2.0
Water Access N
Roof Type Architectural Shingle,Metal
Accessibility None
Porch Porch(es), Wrap Around, Enclosed, Deck(s), Screened, Patio(s)
Attached Garage 2
Total Parking Spaces 2
Garage Y
Building
Lot Description No Thru Street, Backs to Trees
Story 4
Foundation Slab
Sewer Septic = # of BR
Water Public
Architectural Style Colonial
Level or Stories 4
Additional Building Above Grade, Below Grade
Structure Type Wood Ceilings,Beamed Ceilings,Vaulted Ceilings
New Construction N
Schools
Elementary Schools Great Falls
Middle Schools Cooper
High Schools Langley
School District Fairfax County Public Schools
Others
Senior Community No
Tax ID 0122 19 0005A
Ownership Fee Simple
SqFt Source Assessor
Special Listing Condition Standard
Virtual Tour https://youtu.be/L8Q5SFqCp9c?si=XO6ywmEaAdg82B7P

GET MORE INFORMATION






