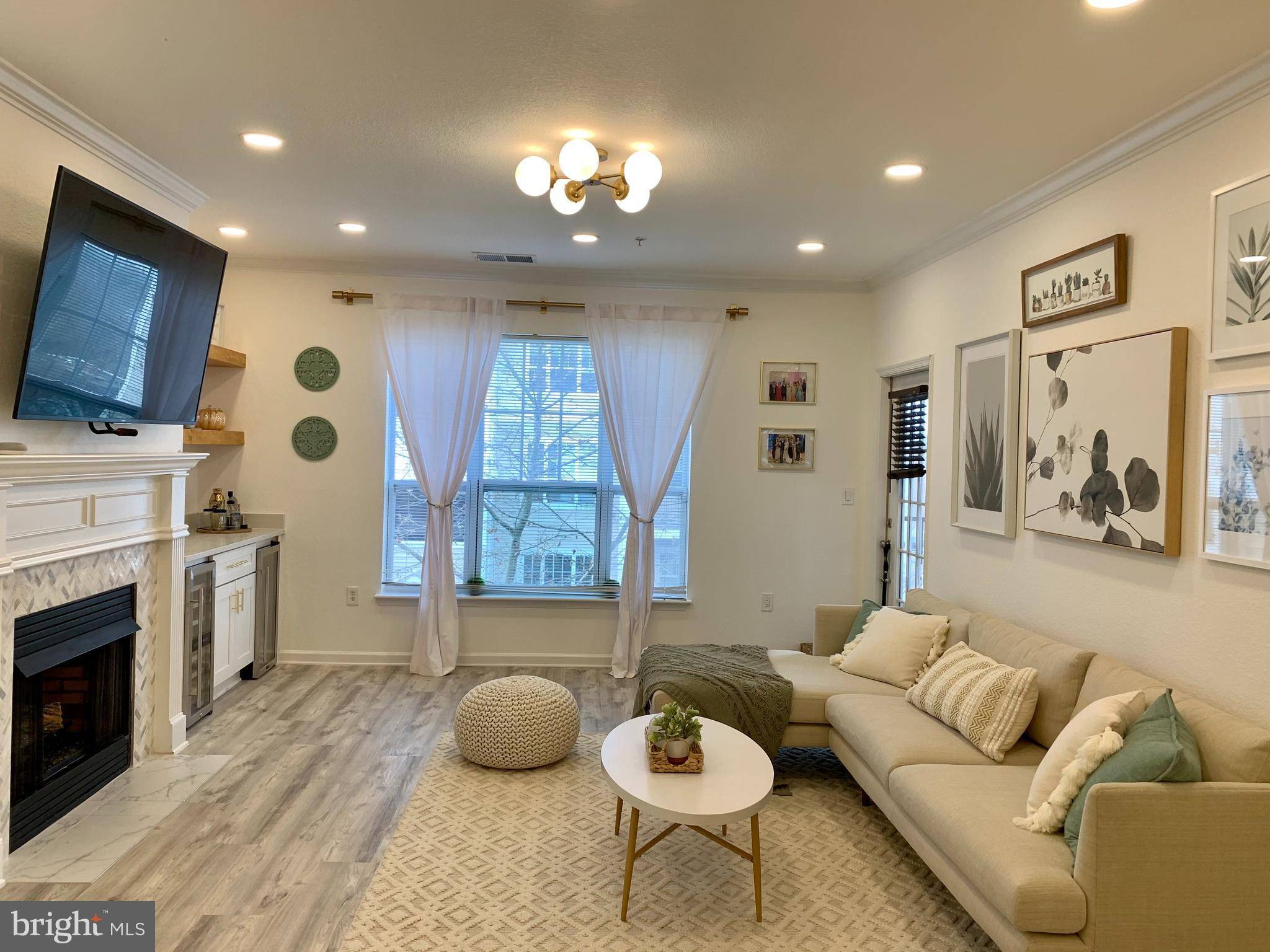3 Beds
2 Baths
1,365 SqFt
3 Beds
2 Baths
1,365 SqFt
Key Details
Property Type Condo
Sub Type Condo/Co-op
Listing Status Coming Soon
Purchase Type For Sale
Square Footage 1,365 sqft
Price per Sqft $270
Subdivision Ashmore At Germanown Community
MLS Listing ID MDMC2176844
Style Colonial,Contemporary
Bedrooms 3
Full Baths 2
Condo Fees $514/mo
HOA Y/N N
Abv Grd Liv Area 1,365
Originating Board BRIGHT
Year Built 2006
Available Date 2025-05-07
Annual Tax Amount $2,862
Tax Year 2024
Property Sub-Type Condo/Co-op
Property Description
🚨 3-Bedroom Condos with a Private Garage Don't Hit the Market Often – Don't Miss This One!
Step into luxury and convenience with this fully renovated, open-concept condo, perfectly situated in the highly sought-after Ashmore Germantown community! Located on the 3rd floor with a private balcony, this home offers both modern upgrades and hard-to-find private parking options!
✨ Key Features:
✅ Private Garage + Driveway + 2 Reserved Parking Spots – A rare find in this community!
✅ Completely Renovated – Fresh paint, new recessed lighting, and luxury vinyl plank floors throughout.
✅ Modern Kitchen – Stunning quartz countertops, brand-new appliances, and an open layout overlooking the dining & living areas.
✅ Spacious Living Room – Cozy up by the gas fireplace or entertain at the bar with a new wine and beverage fridge + floating shelves.
✅ Work-from-Home Ready – A stylish nook in the hallway makes the perfect office space!
✅ Large Bedrooms & Storage – Two spacious guest bedrooms with large closets + a master suite with a walk-in closet and a gorgeous double-sink master bath.
✅ Resort-Style Amenities – Enjoy a fitness center, swimming pool, clubhouse, and business center.
✅ Convenient Parking & Storage – Private garage + driveway + 2 reserved parking spots + additional visitor parking close by.
🏡 Prime Location! Walking distance to grocery stores, restaurants, and retail shops. Plus, just 5 minutes to I-270 for an easy commute! 🌳🚶♂️
📍 3-bedroom condos with a private garage are RARELY available! If you've been searching for the perfect mix of modern upgrades, prime location, and unbeatable parking, this is it. Message me today to schedule a showing!
Location
State MD
County Montgomery
Zoning RESIDENTIAL
Rooms
Main Level Bedrooms 3
Interior
Interior Features Bar, Breakfast Area, Ceiling Fan(s), Combination Dining/Living, Combination Kitchen/Dining, Combination Kitchen/Living, Dining Area, Entry Level Bedroom, Floor Plan - Open, Kitchen - Gourmet, Pantry, Recessed Lighting, Upgraded Countertops, Window Treatments
Hot Water Natural Gas
Heating Central
Cooling Central A/C
Flooring Luxury Vinyl Plank, Ceramic Tile
Fireplaces Number 1
Equipment Built-In Microwave, Dishwasher, Disposal, Dryer, Exhaust Fan, Oven/Range - Gas, Refrigerator, Stainless Steel Appliances
Fireplace Y
Appliance Built-In Microwave, Dishwasher, Disposal, Dryer, Exhaust Fan, Oven/Range - Gas, Refrigerator, Stainless Steel Appliances
Heat Source Electric
Laundry Dryer In Unit, Has Laundry, Main Floor, Washer In Unit
Exterior
Parking Features Covered Parking, Garage - Front Entry, Garage Door Opener, Inside Access
Garage Spaces 4.0
Amenities Available Exercise Room, Recreational Center
Water Access N
Roof Type Architectural Shingle
Accessibility None
Attached Garage 1
Total Parking Spaces 4
Garage Y
Building
Story 1
Unit Features Garden 1 - 4 Floors
Sewer Public Sewer
Water Public
Architectural Style Colonial, Contemporary
Level or Stories 1
Additional Building Above Grade, Below Grade
Structure Type Dry Wall
New Construction N
Schools
School District Montgomery County Public Schools
Others
Pets Allowed Y
HOA Fee Include Common Area Maintenance,Ext Bldg Maint,Management,Reserve Funds,Road Maintenance,Snow Removal,Trash,Recreation Facility
Senior Community No
Tax ID 160203559066
Ownership Condominium
Acceptable Financing Cash, Contract, Conventional, VA
Listing Terms Cash, Contract, Conventional, VA
Financing Cash,Contract,Conventional,VA
Special Listing Condition Standard
Pets Allowed No Pet Restrictions

GET MORE INFORMATION






