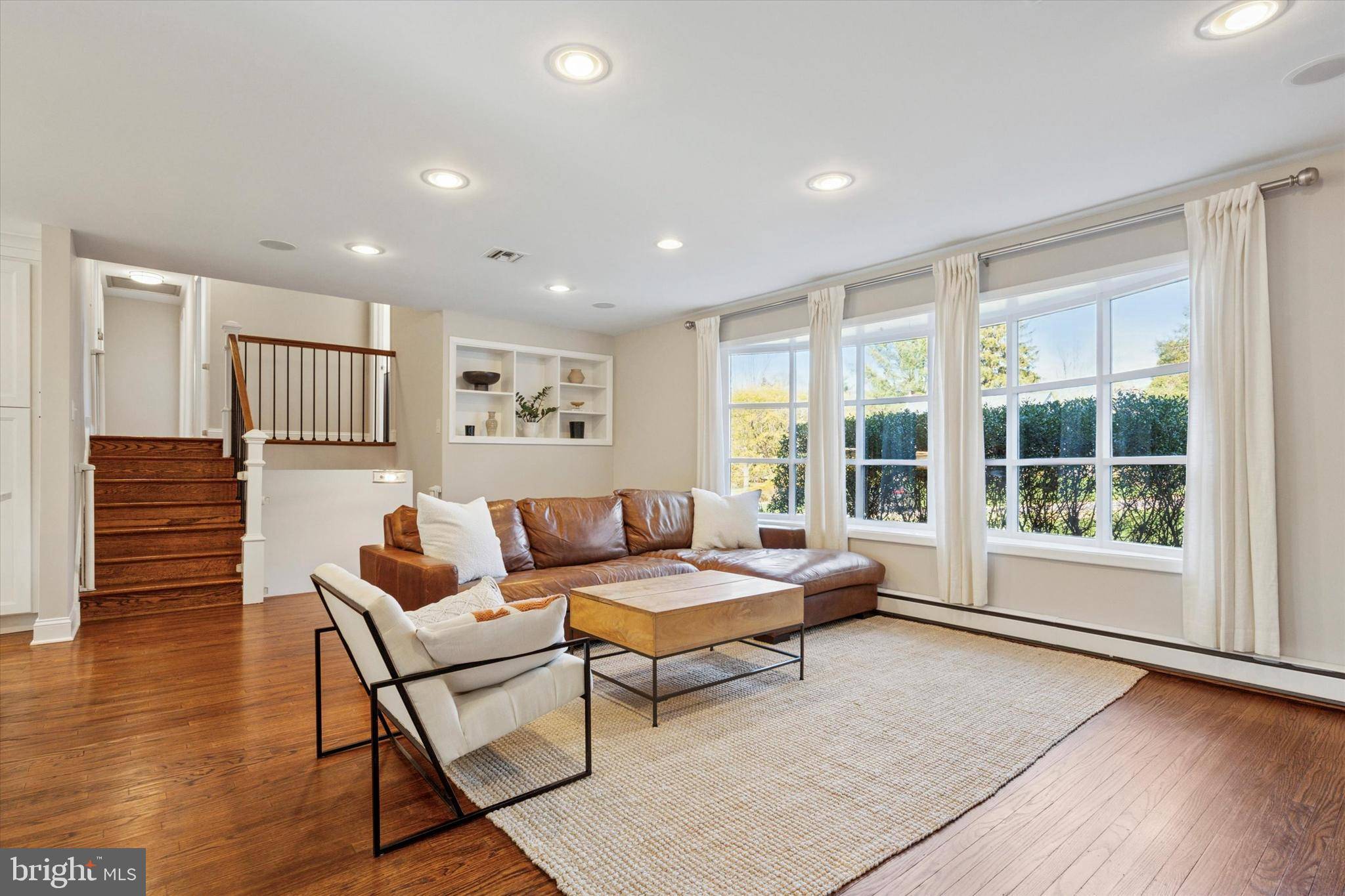4 Beds
3 Baths
2,228 SqFt
4 Beds
3 Baths
2,228 SqFt
Key Details
Property Type Single Family Home
Sub Type Detached
Listing Status Pending
Purchase Type For Sale
Square Footage 2,228 sqft
Price per Sqft $325
Subdivision Hidden Valley
MLS Listing ID PADE2088782
Style Colonial
Bedrooms 4
Full Baths 2
Half Baths 1
HOA Y/N N
Abv Grd Liv Area 2,228
Originating Board BRIGHT
Year Built 1960
Annual Tax Amount $16,420
Tax Year 2024
Lot Size 1.190 Acres
Acres 1.19
Lot Dimensions 87.00 x 307.84
Property Sub-Type Detached
Property Description
Welcome to 913 Penn Valley Road, a beautifully updated home tucked away in Media. Set on 1.19 serene acres, this 4-bedroom, 2.5-bathroom residence offers a perfect blend of timeless charm and modern living, with thoughtful upgrades throughout. Key features include:
Spacious and Open Interior: With over 2,200 sq. ft. of living space, this home boasts generously sized rooms with an open layout. The formal living room features gleaming hardwood floors, abundant natural light, and a cozy fireplace. It also includes in-ceiling speakers, perfect for enjoying music or enhancing your movie nights with surround sound.
Gourmet Kitchen: The updated kitchen is a chef's dream, featuring stainless steel appliances, sleek granite countertops, custom cabinetry, and a large center island. The kitchen also has in-ceiling speakers, making it the perfect space to entertain while preparing meals.
Elegant Dining Room: Adjacent to the kitchen is a formal dining room with ample space for family gatherings. Whether you're hosting a dinner party or enjoying a quiet meal, this room is versatile and inviting.
Outdoor Living at Its Best: Step outside to the expansive deck — a stunning addition that extends your living space outdoors to a huge private backyard. Perfect for hosting barbecues, enjoying a morning coffee, or unwinding after a long day. The home backs up to woods with mature trees and landscaping to add privacy and a serene environment.
Luxurious Primary Suite: The expansive master suite offers a peaceful retreat, complete with a spacious walk-in closet and a private en-suite bath.
Additional Bedrooms: Three well-sized additional bedrooms provide plenty of space for guests, or a home office. A second full bath with dual vanity sinks is conveniently located nearby.
Flexible Ground-Floor Layout: The main ground-floor room offers endless flexibility as a home gym, rec room, media room, studio, or creative workspace.
Prime Location: Located on a quiet cul-de-sac within the top-rated Wallingford-Swarthmore School District and minutes from the heart of Media, you'll have easy access to local shops, restaurants, parks, and public transportation options, making it an ideal location for convenience and quality of life.
Discover all that 913 Penn Valley Road has to offer!
Location
State PA
County Delaware
Area Nether Providence Twp (10434)
Zoning R1
Direction East
Rooms
Other Rooms Primary Bedroom, Bedroom 2, Bedroom 3, Bedroom 4, Full Bath, Half Bath
Basement Full
Interior
Interior Features Attic, Combination Kitchen/Living, Combination Kitchen/Dining, Combination Dining/Living, Floor Plan - Open, Primary Bath(s), Recessed Lighting, Wood Floors
Hot Water 60+ Gallon Tank
Heating Hot Water
Cooling Central A/C
Flooring Hardwood
Fireplaces Number 1
Equipment Dishwasher, Dryer - Electric, Dryer - Front Loading, Microwave, Oven/Range - Gas, Refrigerator, Washer - Front Loading, Water Heater
Fireplace Y
Window Features Bay/Bow
Appliance Dishwasher, Dryer - Electric, Dryer - Front Loading, Microwave, Oven/Range - Gas, Refrigerator, Washer - Front Loading, Water Heater
Heat Source Oil
Laundry Main Floor
Exterior
Exterior Feature Deck(s)
Parking Features Garage - Side Entry, Inside Access
Garage Spaces 2.0
Fence Split Rail
Water Access N
Accessibility None
Porch Deck(s)
Attached Garage 2
Total Parking Spaces 2
Garage Y
Building
Lot Description Front Yard, Rear Yard, Partly Wooded, Backs to Trees, SideYard(s), Cul-de-sac, No Thru Street
Story 2
Foundation Other
Sewer Public Sewer
Water Public
Architectural Style Colonial
Level or Stories 2
Additional Building Above Grade, Below Grade
New Construction N
Schools
School District Wallingford-Swarthmore
Others
Senior Community No
Tax ID 34-00-01880-00
Ownership Fee Simple
SqFt Source Assessor
Acceptable Financing Cash, Conventional, FHA, FHA 203(k), FHA 203(b), VA
Listing Terms Cash, Conventional, FHA, FHA 203(k), FHA 203(b), VA
Financing Cash,Conventional,FHA,FHA 203(k),FHA 203(b),VA
Special Listing Condition Standard

GET MORE INFORMATION






