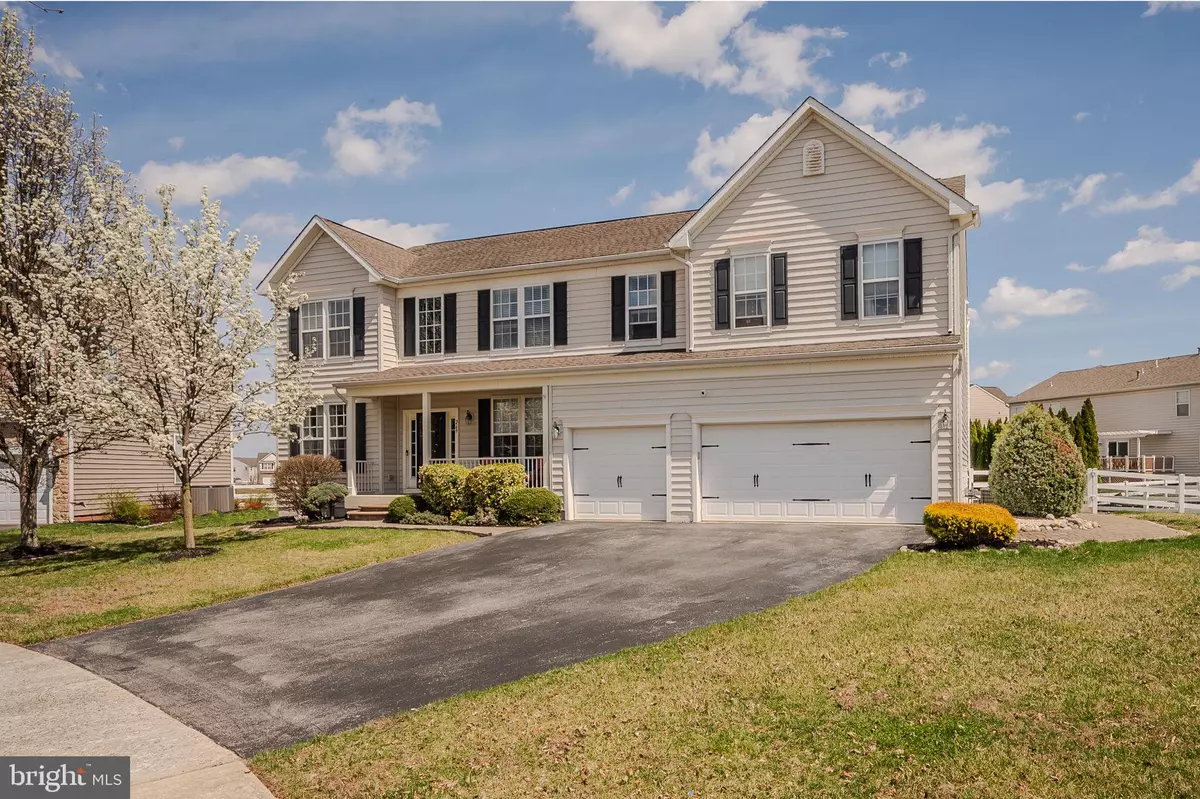GET MORE INFORMATION
Bought with Tracy Czach • Empower Real Estate, LLC
$ 660,000
$ 660,000
4 Beds
3 Baths
3,700 SqFt
$ 660,000
$ 660,000
4 Beds
3 Baths
3,700 SqFt
Key Details
Sold Price $660,000
Property Type Single Family Home
Sub Type Detached
Listing Status Sold
Purchase Type For Sale
Square Footage 3,700 sqft
Price per Sqft $178
Subdivision Dove Run
MLS Listing ID DENC2081920
Sold Date 08/08/25
Style Colonial
Bedrooms 4
Full Baths 2
Half Baths 1
HOA Y/N Y
Abv Grd Liv Area 3,700
Year Built 2004
Annual Tax Amount $4,924
Tax Year 2024
Lot Size 0.460 Acres
Acres 0.46
Lot Dimensions 0.00 x 0.00
Property Sub-Type Detached
Source BRIGHT
Property Description
The open-concept main floor features a beautifully updated kitchen with contemporary finishes, perfect for entertaining or everyday living. A dedicated office space provides the ideal work-from-home setup. Upstairs, you'll find four generously sized bedrooms, including a luxurious primary suite, as well as a large loft area offering additional living or recreational space.
The huge partially finished basement presents endless possibilities for customization—create your dream gym, media room, or guest suite. Outside, the meticulously maintained yard features a built-in sprinkler system and outdoor speakers, perfect for summer gatherings. The garage is pre-wired for an electric vehicle, adding convenience and sustainability to your lifestyle.
Don't miss the opportunity to own this exceptional property in the highly regarded Appoquinimink School District—schedule your private tour today!
Location
State DE
County New Castle
Area South Of The Canal (30907)
Zoning RESIDENTIAL
Rooms
Other Rooms Living Room, Dining Room, Primary Bedroom, Bedroom 2, Bedroom 3, Kitchen, Family Room, Bedroom 1, Loft, Other, Attic, Half Bath
Basement Full
Interior
Interior Features Primary Bath(s), Kitchen - Island, Kitchen - Eat-In
Hot Water Natural Gas
Heating Forced Air
Cooling Central A/C
Flooring Wood, Fully Carpeted
Fireplaces Number 1
Fireplaces Type Gas/Propane
Equipment Oven - Self Cleaning, Disposal
Fireplace Y
Appliance Oven - Self Cleaning, Disposal
Heat Source Natural Gas
Laundry Main Floor
Exterior
Exterior Feature Patio(s), Porch(es)
Parking Features Inside Access, Garage Door Opener
Garage Spaces 3.0
Fence Other
Utilities Available Cable TV
Water Access N
Roof Type Pitched,Shingle
Accessibility None
Porch Patio(s), Porch(es)
Attached Garage 3
Total Parking Spaces 3
Garage Y
Building
Lot Description Corner, Cul-de-sac, Level
Story 2
Foundation Concrete Perimeter
Sewer Public Sewer
Water Public
Architectural Style Colonial
Level or Stories 2
Additional Building Above Grade, Below Grade
Structure Type Cathedral Ceilings,9'+ Ceilings
New Construction N
Schools
School District Appoquinimink
Others
HOA Fee Include Common Area Maintenance
Senior Community No
Tax ID 23-015.00-580
Ownership Fee Simple
SqFt Source Assessor
Security Features Security System
Acceptable Financing Conventional, FHA, VA
Listing Terms Conventional, FHA, VA
Financing Conventional,FHA,VA
Special Listing Condition Standard

GET MORE INFORMATION






