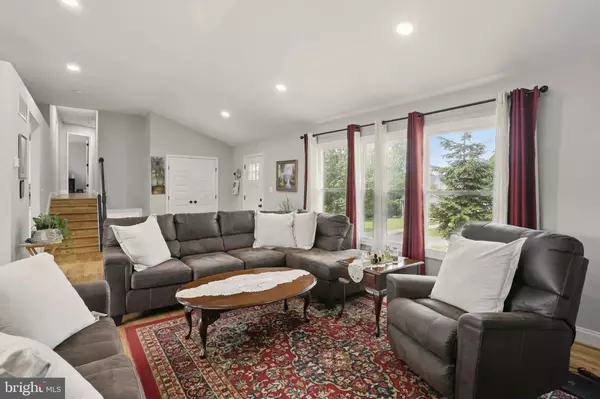3 Beds
3 Baths
3,174 SqFt
3 Beds
3 Baths
3,174 SqFt
Key Details
Property Type Single Family Home
Sub Type Detached
Listing Status Pending
Purchase Type For Sale
Square Footage 3,174 sqft
Price per Sqft $189
Subdivision Eden Terrace
MLS Listing ID MDBC2128194
Style Split Level,Split Foyer,Colonial
Bedrooms 3
Full Baths 3
HOA Y/N N
Abv Grd Liv Area 2,424
Year Built 1963
Available Date 2025-06-12
Annual Tax Amount $4,447
Tax Year 2025
Lot Size 0.517 Acres
Acres 0.52
Lot Dimensions 3.00 x
Property Sub-Type Detached
Source BRIGHT
Property Description
Welcome to this beautifully renovated 3-bedroom, 3-bath split-level home offering over 3,100 square feet of modern, light-filled living space in one of Catonsville's most desirable neighborhoods. Enjoy the unbeatable convenience of easy access from the I-695 on/off ramp for quick access to Baltimore, major employment centers, shopping, and dining. Whether you're commuting daily or want convenience at your fingertips, this home offers the ideal blend of location and lifestyle. Plus being just a short walk to charming downtown Catonsville, with its popular shops, restaurants, cafés, and community events.
Inside, the home blends timeless character with high-end updates throughout. You'll find gleaming hardwood floors, spacious living and dining areas, and a gourmet kitchen featuring quartz countertops, stainless steel appliances, soft-close cabinetry, gas cooking, and an open layout perfect for entertaining.
Cozy up by the wood-burning fireplace or unwind on the welcoming side porch — ideal for morning coffee or evening relaxation. The lower level includes a large family room, third full bath, laundry area, and access to a refreshed garage space for added flexibility.
Major upgrades include a new roof, energy-efficient windows, enhanced insulation, an upgraded electrical panel and wiring, and a high-efficiency HVAC system — providing comfort and peace of mind for years to come.
This Catonsville gem is not just move-in ready — it's a fully upgraded home in a walkable, commuter-friendly location. Schedule your private tour today and experience the best of modern living in the heart of Catonsville!
Location
State MD
County Baltimore
Zoning R
Rooms
Other Rooms Living Room, Dining Room, Primary Bedroom, Bedroom 2, Bedroom 3, Kitchen, Family Room, Laundry, Bonus Room, Primary Bathroom, Full Bath
Basement Fully Finished
Interior
Interior Features Ceiling Fan(s), Dining Area, Family Room Off Kitchen, Wood Floors, Bathroom - Tub Shower, Combination Dining/Living, Combination Kitchen/Dining, Floor Plan - Open, Floor Plan - Traditional, Kitchen - Gourmet, Primary Bath(s), Recessed Lighting, Upgraded Countertops
Hot Water Electric
Heating Forced Air
Cooling Central A/C
Fireplaces Number 1
Fireplaces Type Wood
Equipment Built-In Microwave, Dishwasher, Freezer, Oven/Range - Gas, Refrigerator, Stainless Steel Appliances
Fireplace Y
Appliance Built-In Microwave, Dishwasher, Freezer, Oven/Range - Gas, Refrigerator, Stainless Steel Appliances
Heat Source Natural Gas
Laundry Has Laundry, Lower Floor
Exterior
Parking Features Basement Garage, Garage - Front Entry, Garage Door Opener, Inside Access
Garage Spaces 6.0
Water Access N
Roof Type Architectural Shingle
Accessibility None
Attached Garage 2
Total Parking Spaces 6
Garage Y
Building
Story 4
Foundation Other
Sewer Public Sewer
Water Public
Architectural Style Split Level, Split Foyer, Colonial
Level or Stories 4
Additional Building Above Grade, Below Grade
New Construction N
Schools
Elementary Schools Catonsville
Middle Schools Arbutus
High Schools Catonsville
School District Baltimore County Public Schools
Others
Pets Allowed Y
Senior Community No
Tax ID 04010111670900
Ownership Fee Simple
SqFt Source Estimated
Special Listing Condition Standard
Pets Allowed No Pet Restrictions

GET MORE INFORMATION






