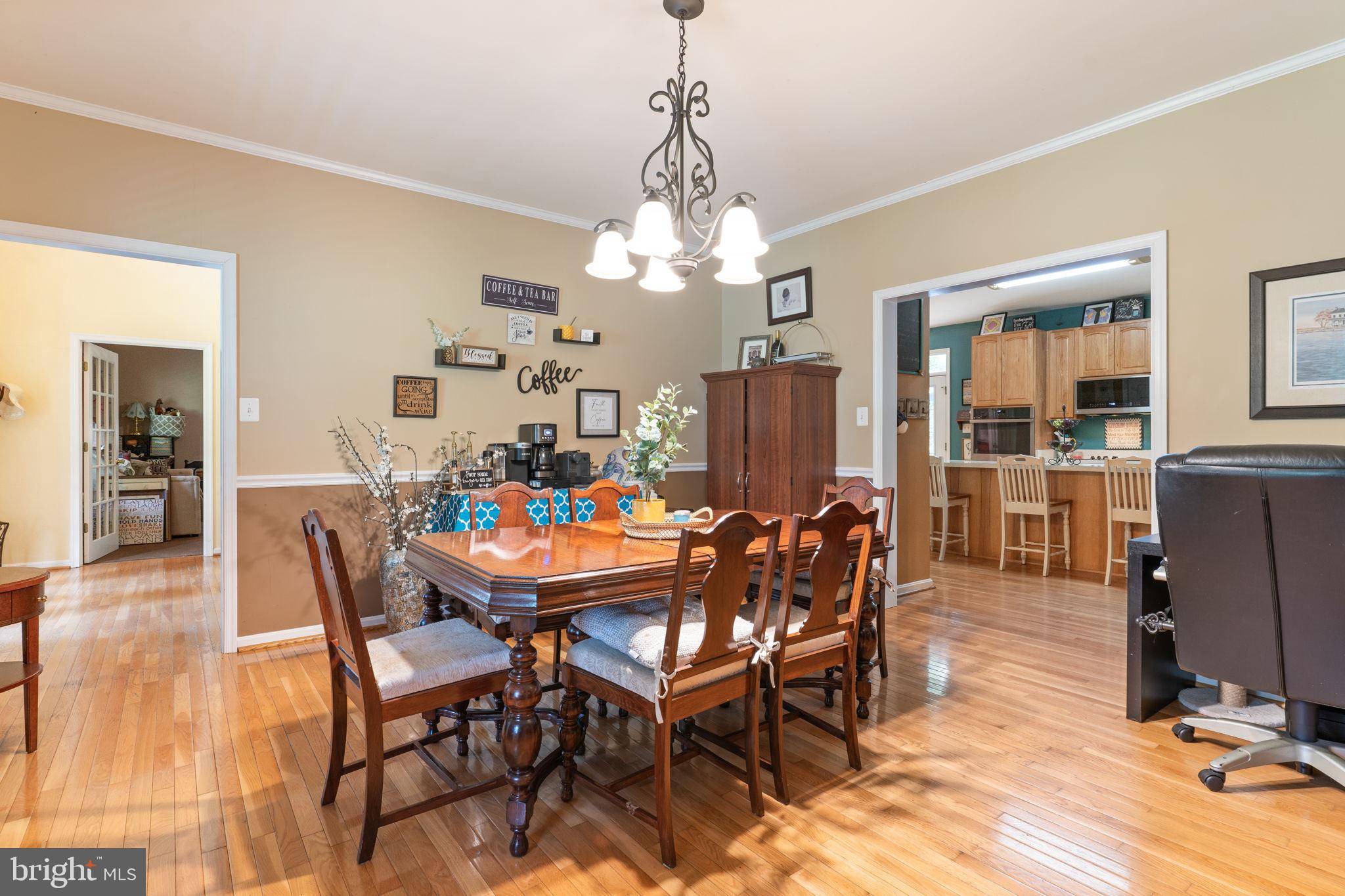4 Beds
3 Baths
3,450 SqFt
4 Beds
3 Baths
3,450 SqFt
Key Details
Property Type Single Family Home
Sub Type Detached
Listing Status Active
Purchase Type For Sale
Square Footage 3,450 sqft
Price per Sqft $195
Subdivision None Available
MLS Listing ID MDCA2021456
Style Colonial
Bedrooms 4
Full Baths 2
Half Baths 1
HOA Y/N N
Abv Grd Liv Area 3,450
Year Built 2005
Annual Tax Amount $5,767
Tax Year 2024
Lot Size 1.170 Acres
Acres 1.17
Property Sub-Type Detached
Source BRIGHT
Property Description
Inside, you'll find generously sized rooms throughout, beginning with the main level, which features gleaming real hardwood floors in the two story open foyer, formal dining room, family room with cozy gas fireplace, a versatile bonus room and an inviting kitchen with a spacious island, updated stainless wall oven, built in microwave, cooktop, fridge and breakfast area with French doors leading out to the deck. A convenient half bath completes the first floor.
Upstairs, you'll find the grandest primary suite with soaring ceiling, plush carpet, dual walk-in closets, and private access to a large bonus room ideal for a home office, nursery, or personal gym. Private bath with soaking garden tub, separate shower, double sink and linen closet complete this owners retreat.
Three additional spacious bedrooms on this level, a laundry room with a utility sink, and hall bathroom all have brand-new luxury vinyl plank flooring.
The full basement includes a rough-in for an additional bathroom, providing room to expand and customize to suit your needs plus a side double door level exit to the yard. The oversized garage features insulated automatic doors and an extra refrigerator—perfect for hobbies or storage.
Outdoors, enjoy the peaceful setting from your deck or gather around the custom stone fire pit, surrounded by decorative pebbles and a beautiful stone wall. The yard is ideal for play, entertainment, gardening and includes two Amish built storage sheds can hold all of your belongings.
This one-of-a-kind home combines size, updates, privacy, and versatility—perfect for anyone.
A second home located on an adjoining almost three acre parcel will also be sold separately and can be purchased together if desired giving a total of over four private acres and two separate homes. Call for details.
Location
State MD
County Calvert
Zoning RUR
Rooms
Other Rooms Living Room, Dining Room, Primary Bedroom, Sitting Room, Bedroom 2, Bedroom 3, Bedroom 4, Kitchen, Family Room, Foyer, Breakfast Room, Laundry, Office, Bathroom 2, Bathroom 3, Primary Bathroom
Basement Daylight, Partial, Side Entrance, Space For Rooms, Unfinished, Walkout Level
Interior
Interior Features Attic, Bathroom - Soaking Tub, Bathroom - Walk-In Shower, Carpet, Ceiling Fan(s), Family Room Off Kitchen, Floor Plan - Traditional, Formal/Separate Dining Room, Kitchen - Island, Primary Bath(s), Walk-in Closet(s), Window Treatments, Wood Floors
Hot Water Electric
Heating Heat Pump(s)
Cooling Heat Pump(s), Central A/C
Flooring Carpet, Hardwood
Fireplaces Number 1
Fireplaces Type Gas/Propane
Equipment Built-In Microwave, Dishwasher, Oven/Range - Electric, Refrigerator
Fireplace Y
Appliance Built-In Microwave, Dishwasher, Oven/Range - Electric, Refrigerator
Heat Source Electric
Laundry Upper Floor
Exterior
Exterior Feature Deck(s), Porch(es)
Parking Features Garage - Side Entry, Garage Door Opener, Inside Access
Garage Spaces 12.0
Utilities Available Cable TV Available, Electric Available, Phone Available
Water Access N
View Trees/Woods
Roof Type Shingle
Accessibility None
Porch Deck(s), Porch(es)
Attached Garage 2
Total Parking Spaces 12
Garage Y
Building
Lot Description Backs to Trees, Cleared, Flag, Private, Trees/Wooded, Rear Yard, Partly Wooded, Landscaping, Front Yard, SideYard(s)
Story 3
Foundation Slab
Sewer Septic Exists
Water Private
Architectural Style Colonial
Level or Stories 3
Additional Building Above Grade, Below Grade
Structure Type 9'+ Ceilings,Dry Wall,High
New Construction N
Schools
Middle Schools Southern
High Schools Patuxent
School District Calvert County Public Schools
Others
Pets Allowed Y
Senior Community No
Tax ID 0501202758
Ownership Fee Simple
SqFt Source Assessor
Acceptable Financing FHA, Rural Development, USDA, VA
Listing Terms FHA, Rural Development, USDA, VA
Financing FHA,Rural Development,USDA,VA
Special Listing Condition Standard
Pets Allowed No Pet Restrictions

GET MORE INFORMATION






