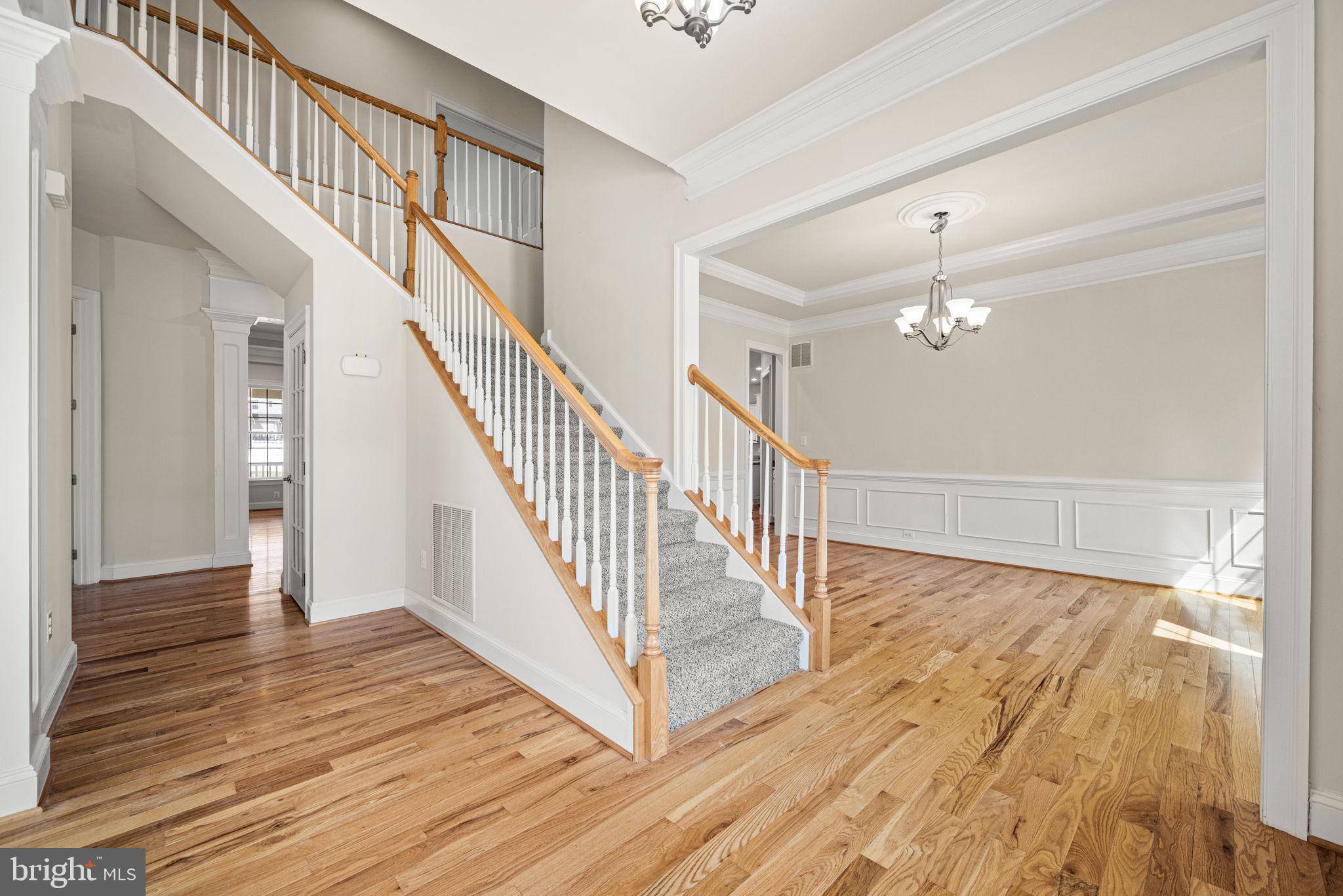7 Beds
7 Baths
6,227 SqFt
7 Beds
7 Baths
6,227 SqFt
OPEN HOUSE
Fri Jul 11, 5:00pm - 7:00pm
Sat Jul 12, 3:00pm - 6:00pm
Sun Jul 13, 4:00pm - 6:00pm
Key Details
Property Type Single Family Home
Sub Type Detached
Listing Status Coming Soon
Purchase Type For Sale
Square Footage 6,227 sqft
Price per Sqft $264
Subdivision Atwater
MLS Listing ID PACT2102858
Style Colonial,Traditional
Bedrooms 7
Full Baths 6
Half Baths 1
HOA Fees $160/mo
HOA Y/N Y
Abv Grd Liv Area 4,727
Year Built 2017
Available Date 2025-07-11
Annual Tax Amount $16,438
Tax Year 2024
Lot Size 0.327 Acres
Acres 0.33
Property Sub-Type Detached
Source BRIGHT
Property Description
As you step inside, you're welcomed by an airy layout filled with natural light and beautiful cross-ventilation, setting the tone for the bright and open feel that flows throughout the home.
The main level showcases expansive living areas, including a stunning family room enhanced by coffered ceilings and rich crown moldings. A main-floor flex room—with an en-suite bath—can serve as an office or a bedroom, offering flexible space for guests or multigenerational living. At the heart of the home is a chef-inspired kitchen, centered around a massive island and featuring stainless steel appliances, a large pantry, and open sightlines to the spacious dining and living areas—ideal for both entertaining and everyday living.
Step outside to an oversized deck with a double-sided fireplace, creating the perfect all-season space for cozy evenings or hosting gatherings, all while overlooking the expansive backyard.
Upstairs, you'll find a luxurious owner's suite with a spa-like bath, generous walk-in closet, and a private sit-out balcony—a tranquil retreat to unwind at the end of the day or stargaze before bed. A private princess suite, additional well-appointed bedrooms connected by a Jack-and-Jill bath, and a convenient second-floor laundry room offer comfort and practicality for the entire family.
The finished walk-out basement is pre-wired for a home theater and includes a large storage area and a versatile flex room that can serve as a bedroom or second office, located next to a full bath.
Additional features include an EV charger for modern convenience. With high-end finishes throughout and move-in-ready condition, this home is truly one of a kind—don't miss your opportunity to own the finest Atwater has to offer!
Location
State PA
County Chester
Area East Whiteland Twp (10342)
Zoning RES
Rooms
Other Rooms Living Room, Dining Room, Primary Bedroom, Bedroom 2, Bedroom 3, Kitchen, Family Room, Bedroom 1, Other
Basement Full
Main Level Bedrooms 1
Interior
Interior Features Primary Bath(s), Kitchen - Island, Butlers Pantry, Attic/House Fan, Bathroom - Stall Shower, Dining Area
Hot Water Natural Gas
Heating Forced Air, Zoned, Energy Star Heating System
Cooling Central A/C
Flooring Wood, Fully Carpeted, Tile/Brick
Fireplaces Number 1
Fireplaces Type Gas/Propane
Equipment Cooktop, Oven - Wall, Dishwasher, Disposal, Energy Efficient Appliances, Built-In Microwave
Fireplace Y
Window Features Energy Efficient
Appliance Cooktop, Oven - Wall, Dishwasher, Disposal, Energy Efficient Appliances, Built-In Microwave
Heat Source Natural Gas
Laundry Upper Floor
Exterior
Parking Features Garage - Front Entry, Garage - Side Entry, Garage Door Opener
Garage Spaces 6.0
Utilities Available Cable TV
Water Access N
Roof Type Shingle
Accessibility None
Attached Garage 3
Total Parking Spaces 6
Garage Y
Building
Story 2
Foundation Concrete Perimeter
Sewer Public Sewer
Water Public
Architectural Style Colonial, Traditional
Level or Stories 2
Additional Building Above Grade, Below Grade
Structure Type Cathedral Ceilings,9'+ Ceilings,High
New Construction N
Schools
School District Great Valley
Others
Pets Allowed Y
HOA Fee Include Common Area Maintenance,Snow Removal,Trash
Senior Community No
Tax ID 42-02 -0363
Ownership Fee Simple
SqFt Source Assessor
Acceptable Financing Conventional, VA
Listing Terms Conventional, VA
Financing Conventional,VA
Special Listing Condition Standard
Pets Allowed Case by Case Basis

GET MORE INFORMATION






