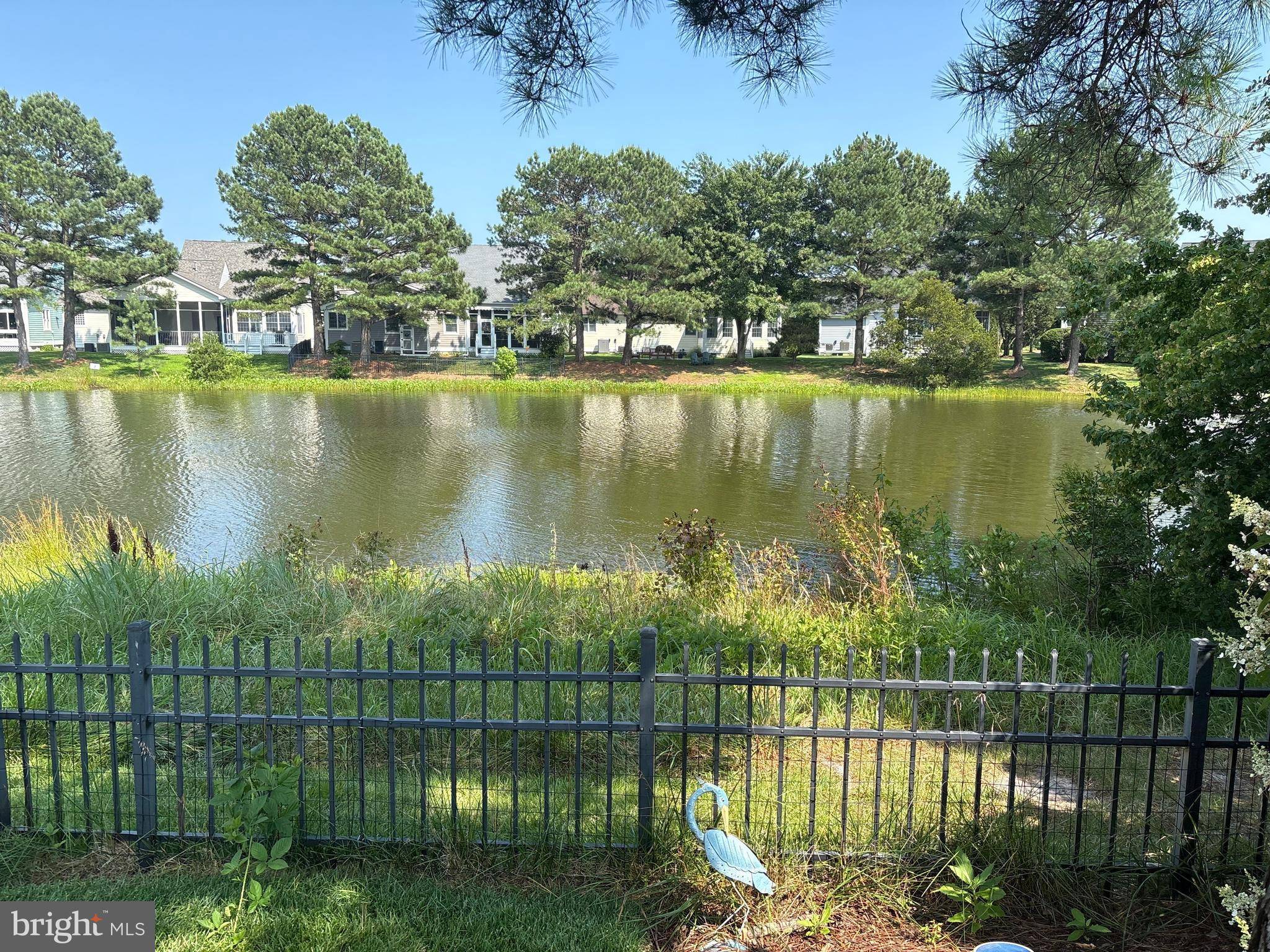3 Beds
3 Baths
1,067 SqFt
3 Beds
3 Baths
1,067 SqFt
OPEN HOUSE
Sun Jul 27, 1:00pm - 3:00pm
Key Details
Property Type Single Family Home
Sub Type Detached
Listing Status Coming Soon
Purchase Type For Sale
Square Footage 1,067 sqft
Price per Sqft $632
Subdivision Bear Trap
MLS Listing ID DESU2090256
Style Colonial
Bedrooms 3
Full Baths 2
Half Baths 1
HOA Fees $240/mo
HOA Y/N Y
Abv Grd Liv Area 1,067
Year Built 2002
Available Date 2025-07-24
Annual Tax Amount $1,985
Tax Year 2024
Lot Size 8,276 Sqft
Acres 0.19
Lot Dimensions 72.00 x 128.00
Property Sub-Type Detached
Source BRIGHT
Property Description
Welcome to this beautifully maintained and fully furnished single-family home in the sought-after Bear Trap Dunes community. Lovingly cared for by the original owner, this home offers 3 spacious bedrooms, 2.5 bathrooms, and a desirable first-floor primary suite with a private bath.
Upstairs, you'll find two additional bedrooms and a versatile loft area—perfect for a home office, reading nook, or guest space. Enjoy outdoor living with a large front porch and an expansive screened-in back porch overlooking a serene pond—ideal for relaxing or entertaining.
Additional features include:
2-car garage
New roof (2021)
Open floor plan with abundant natural light
Peaceful, private setting
Bear Trap Dunes offers an impressive list of amenities, including a 27-hole championship golf course, clubhouse, indoor and outdoor pools, fitness center, tennis courts, and a seasonal shuttle to the beach.
This is resort-style coastal living at its finest. Don't miss this exceptional opportunity—schedule your private showing today!
Location
State DE
County Sussex
Area Baltimore Hundred (31001)
Zoning TN
Rooms
Main Level Bedrooms 1
Interior
Hot Water Natural Gas
Heating Forced Air
Cooling Central A/C
Fireplaces Number 1
Fireplaces Type Gas/Propane
Furnishings Yes
Fireplace Y
Heat Source Natural Gas
Exterior
Parking Features Garage - Front Entry, Garage Door Opener
Garage Spaces 2.0
Amenities Available Golf Club, Golf Course, Golf Course Membership Available, Community Center, Club House, Pool - Outdoor, Putting Green, Fitness Center, Pool - Indoor, Tennis Courts, Transportation Service
Water Access N
Roof Type Asphalt,Architectural Shingle
Accessibility None
Attached Garage 2
Total Parking Spaces 2
Garage Y
Building
Story 2
Foundation Crawl Space
Sewer Private Sewer
Water Public
Architectural Style Colonial
Level or Stories 2
Additional Building Above Grade, Below Grade
New Construction N
Schools
School District Indian River
Others
Pets Allowed Y
HOA Fee Include Common Area Maintenance,Pool(s)
Senior Community No
Tax ID 134-16.00-1444.00
Ownership Fee Simple
SqFt Source Assessor
Horse Property N
Special Listing Condition Standard
Pets Allowed Cats OK, Dogs OK

GET MORE INFORMATION




