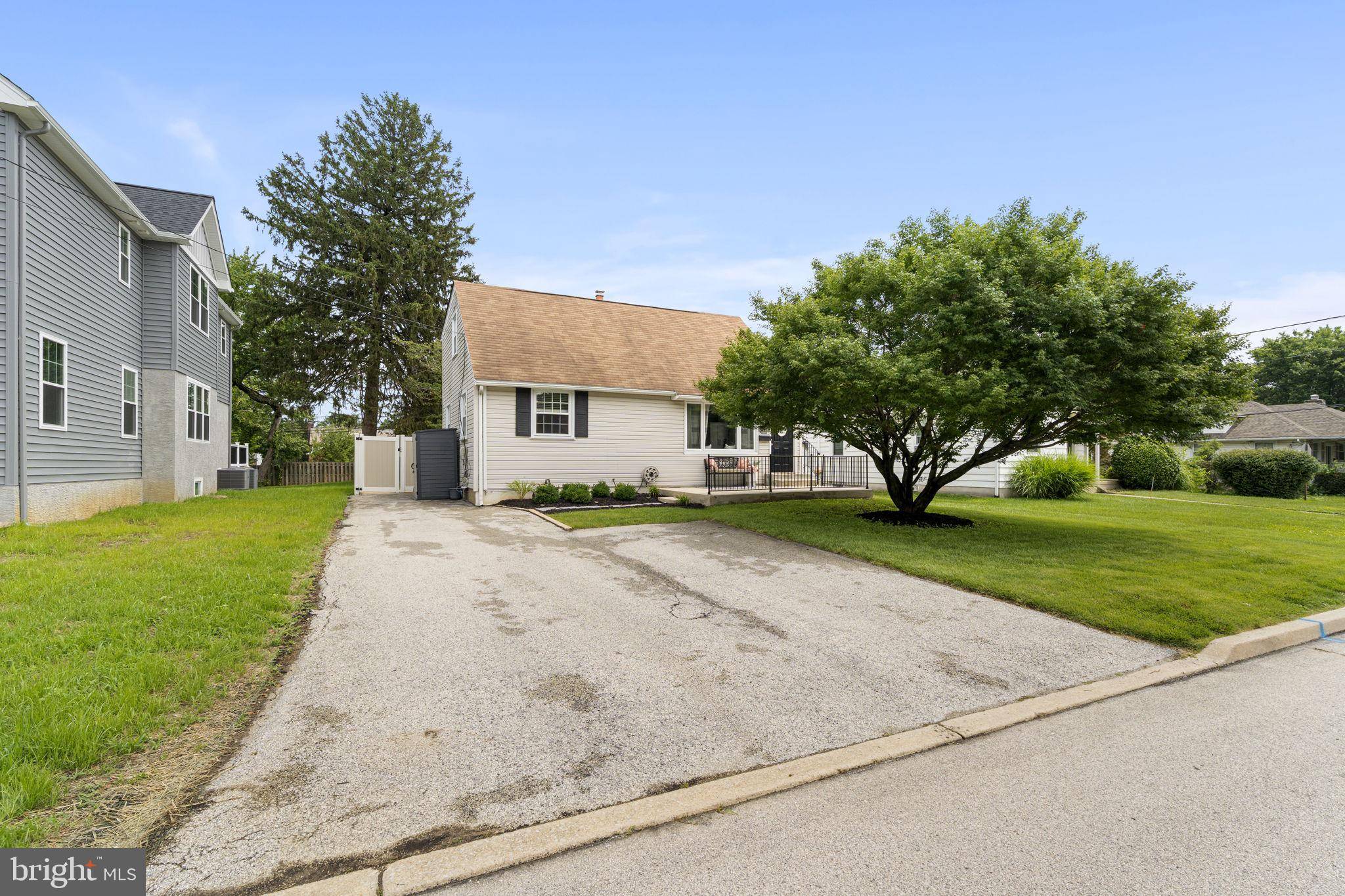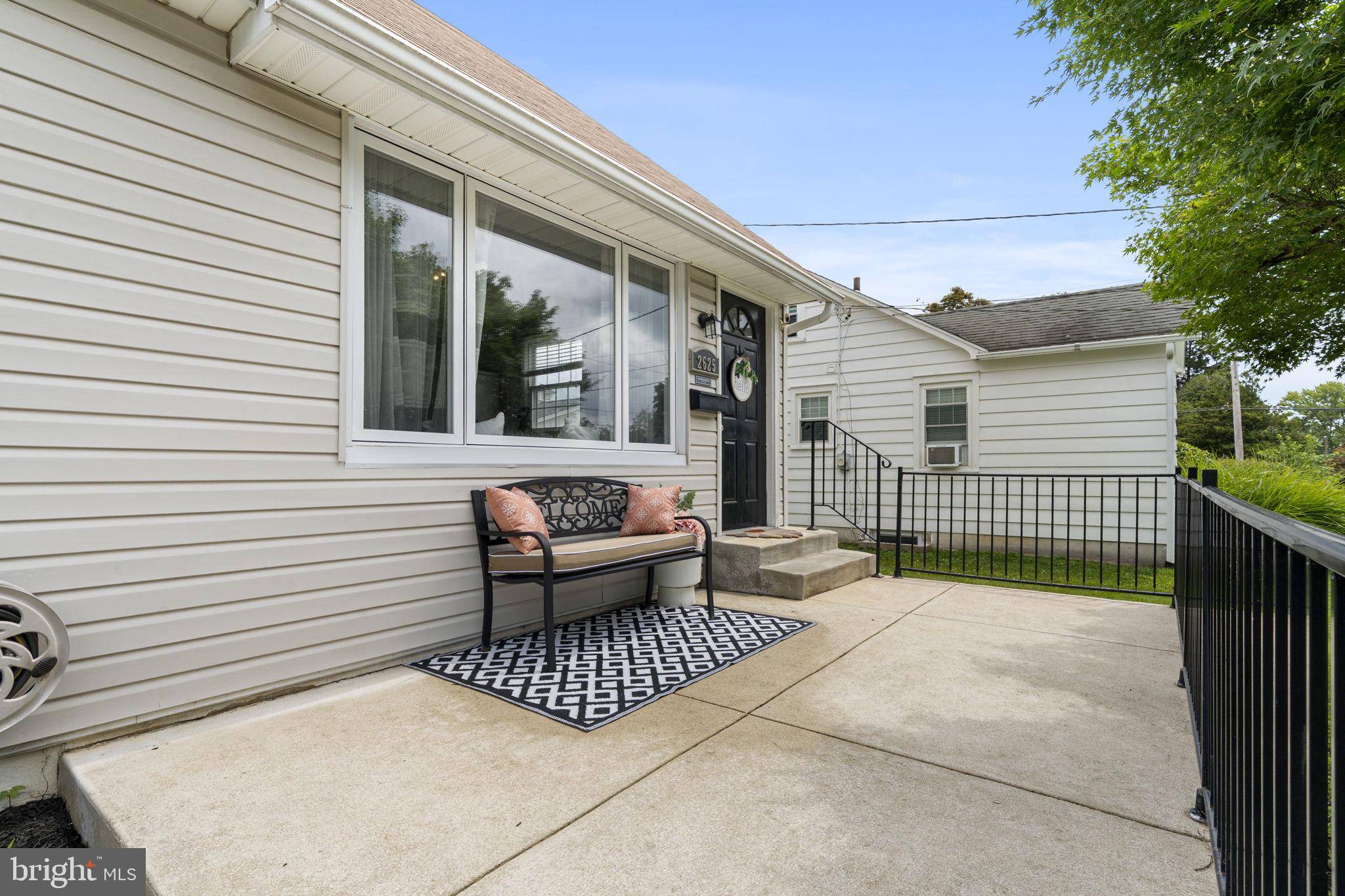4 Beds
3 Baths
2,274 SqFt
4 Beds
3 Baths
2,274 SqFt
OPEN HOUSE
Sat Jul 19, 12:00pm - 2:00pm
Key Details
Property Type Single Family Home
Sub Type Detached
Listing Status Coming Soon
Purchase Type For Sale
Square Footage 2,274 sqft
Price per Sqft $230
Subdivision None Available
MLS Listing ID PADE2094420
Style Cape Cod
Bedrooms 4
Full Baths 2
Half Baths 1
HOA Y/N N
Abv Grd Liv Area 1,568
Year Built 1950
Available Date 2025-07-16
Annual Tax Amount $5,627
Tax Year 2024
Lot Size 7,405 Sqft
Acres 0.17
Lot Dimensions 50.00 x 151.00
Property Sub-Type Detached
Source BRIGHT
Property Description
Location
State PA
County Delaware
Area Marple Twp (10425)
Zoning RESIDENTIAL
Rooms
Other Rooms Dining Room, Primary Bedroom, Bedroom 2, Bedroom 3, Bedroom 4, Kitchen, Family Room, Basement, Laundry, Bathroom 2, Bonus Room, Full Bath, Half Bath
Basement Full, Rear Entrance, Walkout Stairs
Main Level Bedrooms 2
Interior
Interior Features Bathroom - Tub Shower, Breakfast Area, Built-Ins, Combination Kitchen/Living, Entry Level Bedroom, Family Room Off Kitchen, Recessed Lighting
Hot Water Natural Gas
Heating Hot Water
Cooling Central A/C
Inclusions Washer, Dryer, Refrigerator, Shed in Backyard
Fireplace N
Heat Source Natural Gas
Exterior
Garage Spaces 2.0
Fence Rear
Water Access N
Accessibility 2+ Access Exits
Total Parking Spaces 2
Garage N
Building
Lot Description Front Yard, Rear Yard
Story 2
Foundation Concrete Perimeter
Sewer Public Sewer
Water Public
Architectural Style Cape Cod
Level or Stories 2
Additional Building Above Grade, Below Grade
New Construction N
Schools
School District Marple Newtown
Others
Senior Community No
Tax ID 25-00-04806-00
Ownership Fee Simple
SqFt Source Assessor
Acceptable Financing Cash, Conventional, FHA, VA
Listing Terms Cash, Conventional, FHA, VA
Financing Cash,Conventional,FHA,VA
Special Listing Condition Standard

GET MORE INFORMATION






