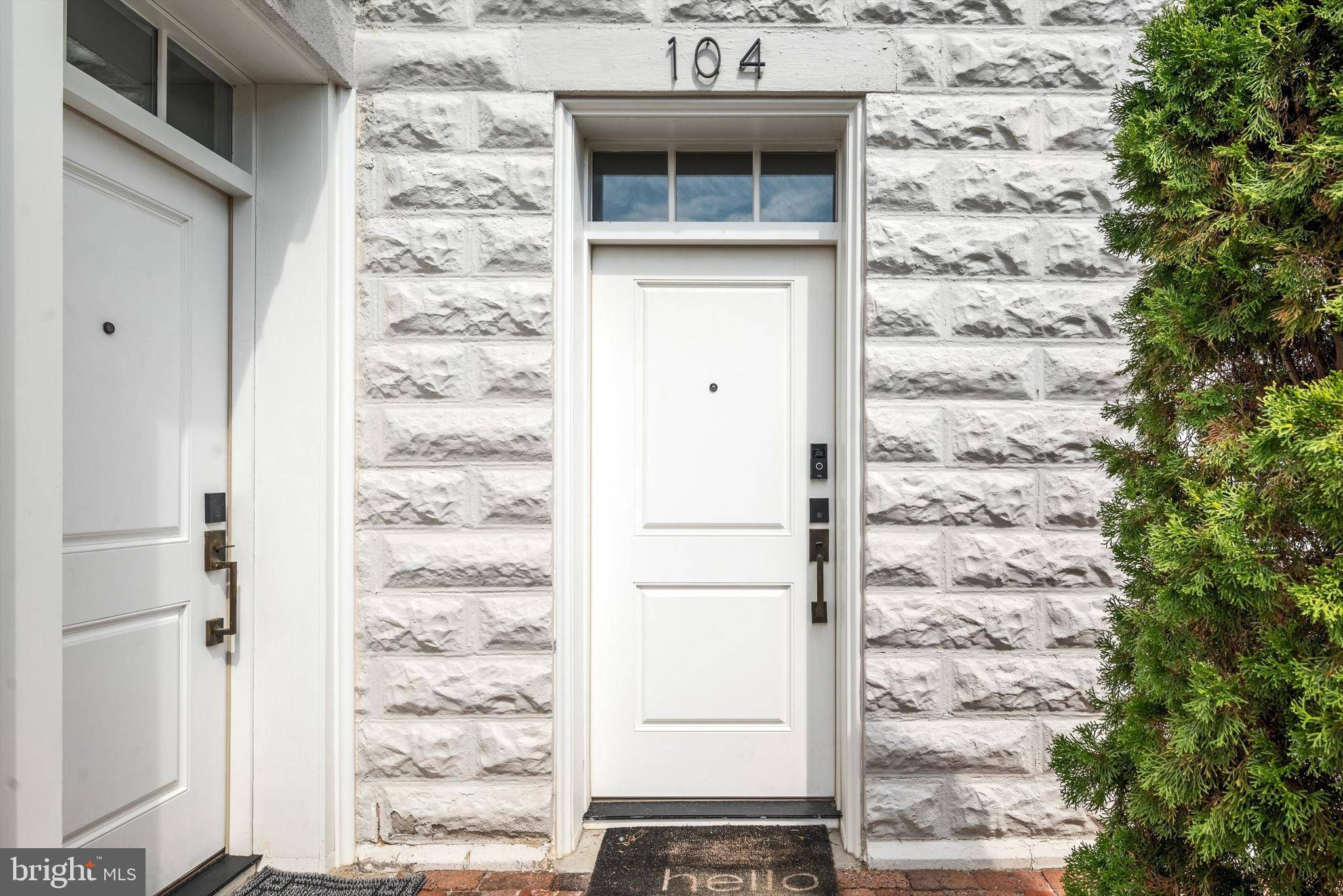2 Beds
2 Baths
1,202 SqFt
2 Beds
2 Baths
1,202 SqFt
Key Details
Property Type Condo
Sub Type Condo/Co-op
Listing Status Under Contract
Purchase Type For Sale
Square Footage 1,202 sqft
Price per Sqft $274
Subdivision Old Town
MLS Listing ID VAWI2008662
Style Other
Bedrooms 2
Full Baths 1
Half Baths 1
Condo Fees $300/mo
HOA Y/N N
Abv Grd Liv Area 1,202
Year Built 1830
Annual Tax Amount $6,083
Tax Year 2018
Property Sub-Type Condo/Co-op
Source BRIGHT
Property Description
Step inside to find beautiful hardwood floors and stylish finishes throughout. The fully equipped kitchen features rich dark cabinetry, granite countertops, gas cooking, and a spacious peninsula that offers extra seating and flows seamlessly into the inviting living room—complete with a cozy fireplace.
Upstairs, the sizable primary bedroom boasts a spacious closet and a second fireplace for added charm. The full bathroom is a true showstopper, featuring a fully tiled shower, heated marble floors, and a large vanity with ample storage. A spacious, private brick patio comes with this unit, and provides the perfect spot to enjoy your morning coffee or evening drink.
Location
State VA
County Winchester City
Zoning HR
Direction North
Interior
Interior Features Attic, Kitchen - Galley, Breakfast Area, Kitchen - Gourmet, Upgraded Countertops, Double/Dual Staircase, Wood Floors, Floor Plan - Open
Hot Water Tankless
Heating Energy Star Heating System
Cooling Energy Star Cooling System, Heat Pump(s), Central A/C
Flooring Hardwood, Marble
Fireplaces Number 2
Fireplaces Type Mantel(s)
Equipment Washer/Dryer Hookups Only, ENERGY STAR Clothes Washer, ENERGY STAR Dishwasher, ENERGY STAR Freezer, ENERGY STAR Refrigerator, Microwave, Oven/Range - Gas, Washer/Dryer Stacked, Water Heater - Tankless
Fireplace Y
Appliance Washer/Dryer Hookups Only, ENERGY STAR Clothes Washer, ENERGY STAR Dishwasher, ENERGY STAR Freezer, ENERGY STAR Refrigerator, Microwave, Oven/Range - Gas, Washer/Dryer Stacked, Water Heater - Tankless
Heat Source Natural Gas
Exterior
Exterior Feature Patio(s)
Parking On Site 1
Utilities Available Electric Available, Natural Gas Available
Amenities Available Common Grounds, Extra Storage
Water Access N
Roof Type Metal
Accessibility None
Porch Patio(s)
Garage N
Building
Story 2
Unit Features Garden 1 - 4 Floors
Foundation Concrete Perimeter
Sewer Public Sewer
Water Public
Architectural Style Other
Level or Stories 2
Additional Building Above Grade
Structure Type 9'+ Ceilings
New Construction N
Schools
High Schools John Handley
School District Winchester City Public Schools
Others
Pets Allowed Y
HOA Fee Include Custodial Services Maintenance,Ext Bldg Maint,Lawn Maintenance,Management,Insurance,Reserve Funds,Road Maintenance,Snow Removal,Common Area Maintenance,Lawn Care Front,Lawn Care Rear,Lawn Care Side
Senior Community No
Tax ID 173-01-I-1-104
Ownership Condominium
Special Listing Condition Standard
Pets Allowed Case by Case Basis

GET MORE INFORMATION






