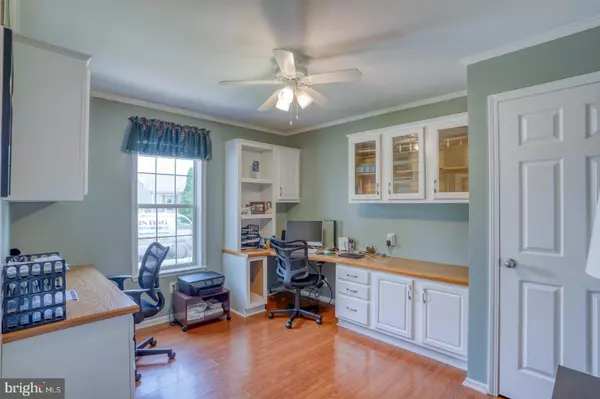3 Beds
2 Baths
1,791 SqFt
3 Beds
2 Baths
1,791 SqFt
Key Details
Property Type Manufactured Home
Sub Type Manufactured
Listing Status Active
Purchase Type For Sale
Square Footage 1,791 sqft
Price per Sqft $103
Subdivision Wild Meadows
MLS Listing ID DEKT2039756
Style Ranch/Rambler
Bedrooms 3
Full Baths 2
HOA Y/N N
Abv Grd Liv Area 1,791
Land Lease Amount 715.0
Land Lease Frequency Monthly
Year Built 2005
Annual Tax Amount $1,293
Tax Year 2024
Property Sub-Type Manufactured
Source BRIGHT
Property Description
Location
State DE
County Kent
Area Capital (30802)
Zoning RMH
Rooms
Other Rooms Living Room, Primary Bedroom, Bedroom 2, Bedroom 3, Kitchen, Sun/Florida Room, Laundry, Office, Primary Bathroom
Main Level Bedrooms 3
Interior
Hot Water Electric
Heating Forced Air
Cooling Central A/C
Flooring Carpet, Laminate Plank, Vinyl
Fireplaces Number 1
Fireplaces Type Fireplace - Glass Doors, Gas/Propane
Inclusions Dishwasher, Oven, Microwave, Refrigerator, Washer, Dryer, 2nd refrigerator in laundry room, furnishings in the 3 season room.
Equipment Built-In Microwave, Dishwasher, Dryer, Icemaker, Oven/Range - Gas, Washer, Water Heater
Fireplace Y
Appliance Built-In Microwave, Dishwasher, Dryer, Icemaker, Oven/Range - Gas, Washer, Water Heater
Heat Source Natural Gas
Laundry Main Floor
Exterior
Parking Features Additional Storage Area, Garage - Front Entry, Garage Door Opener, Inside Access, Oversized
Garage Spaces 3.0
Amenities Available Club House, Exercise Room, Pool - Outdoor
Water Access N
Roof Type Architectural Shingle
Accessibility Grab Bars Mod, No Stairs
Attached Garage 1
Total Parking Spaces 3
Garage Y
Building
Story 1
Foundation Crawl Space
Sewer Public Sewer
Water Public
Architectural Style Ranch/Rambler
Level or Stories 1
Additional Building Above Grade, Below Grade
New Construction N
Schools
School District Capital
Others
HOA Fee Include Common Area Maintenance,Lawn Care Rear,Lawn Care Side,Pool(s),Snow Removal
Senior Community Yes
Age Restriction 55
Tax ID 4 05 05814 01 0100 119
Ownership Land Lease
SqFt Source Estimated
Acceptable Financing Cash, Other
Listing Terms Cash, Other
Financing Cash,Other
Special Listing Condition Standard
Virtual Tour https://vt-idx.psre.com/DO16041

GET MORE INFORMATION






