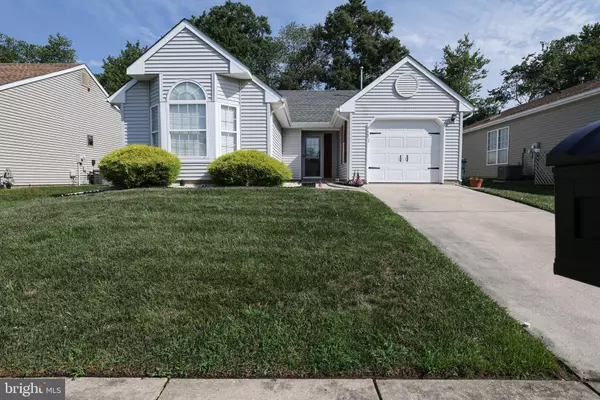2 Beds
2 Baths
1,056 SqFt
2 Beds
2 Baths
1,056 SqFt
Key Details
Property Type Single Family Home
Sub Type Detached
Listing Status Active
Purchase Type For Sale
Square Footage 1,056 sqft
Price per Sqft $274
Subdivision Mystic Shores
MLS Listing ID NJOC2034958
Style Ranch/Rambler
Bedrooms 2
Full Baths 2
HOA Fees $8/mo
HOA Y/N Y
Abv Grd Liv Area 1,056
Year Built 1992
Annual Tax Amount $3,691
Tax Year 2024
Lot Dimensions 50 x 100
Property Sub-Type Detached
Source BRIGHT
Property Description
Hot water heater is 3 years young, and the roof is 6 years young. Both of the full bathrooms have showers that are easy to access and are tiled. The primary offers a walk-in closet, a double closet and its own bath. Lots of extras like raised panels in the living area, and recessed lighting.
This is one that is waiting for you to call HOME. You can Move right in as soon as you close.
Location
State NJ
County Ocean
Area Little Egg Harbor Twp (21517)
Zoning RES
Rooms
Main Level Bedrooms 2
Interior
Interior Features Attic, Bathroom - Stall Shower, Bathroom - Walk-In Shower, Carpet, Ceiling Fan(s), Combination Kitchen/Dining, Crown Moldings, Entry Level Bedroom, Family Room Off Kitchen, Floor Plan - Open
Hot Water Natural Gas
Heating Forced Air
Cooling Attic Fan, Central A/C
Flooring Carpet, Ceramic Tile, Laminated
Equipment Built-In Microwave, Dishwasher, Stove
Fireplace N
Window Features Double Hung
Appliance Built-In Microwave, Dishwasher, Stove
Heat Source Natural Gas
Exterior
Parking Features Covered Parking, Garage - Front Entry, Garage Door Opener, Inside Access
Garage Spaces 1.0
Amenities Available Club House, Common Grounds, Community Center, Exercise Room, Game Room, Shuffleboard, Swimming Pool
View Y/N N
Water Access N
Accessibility Roll-in Shower
Attached Garage 1
Total Parking Spaces 1
Garage Y
Private Pool N
Building
Story 1
Foundation Slab
Sewer Public Sewer
Water Public
Architectural Style Ranch/Rambler
Level or Stories 1
Additional Building Above Grade
New Construction N
Others
Pets Allowed N
HOA Fee Include Common Area Maintenance,Management,Pool(s)
Senior Community Yes
Age Restriction 55
Tax ID 17-00325 419-00007
Ownership Fee Simple
SqFt Source Estimated
Acceptable Financing Cash, Conventional
Horse Property N
Listing Terms Cash, Conventional
Financing Cash,Conventional
Special Listing Condition Standard

GET MORE INFORMATION






