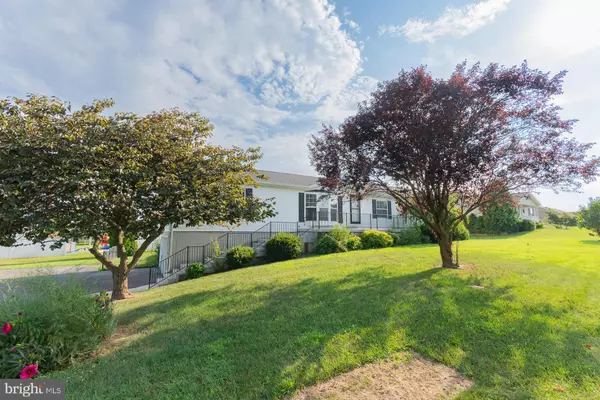3 Beds
3 Baths
1,924 SqFt
3 Beds
3 Baths
1,924 SqFt
Key Details
Property Type Manufactured Home
Sub Type Manufactured
Listing Status Active
Purchase Type For Sale
Square Footage 1,924 sqft
Price per Sqft $168
Subdivision Summer Hill
MLS Listing ID WVBE2042490
Style Ranch/Rambler,Raised Ranch/Rambler
Bedrooms 3
Full Baths 3
HOA Fees $25/ann
HOA Y/N Y
Abv Grd Liv Area 1,924
Year Built 2001
Available Date 2025-08-01
Annual Tax Amount $1,288
Tax Year 2022
Lot Size 0.272 Acres
Acres 0.27
Property Sub-Type Manufactured
Source BRIGHT
Property Description
Welcome to **43 Tather Drive**, a wonderfully spacious **ranch-style manufactured home** located just outside of Martinsburg in the desirable **Summer Hill subdivision**. This charming property is **available for immediate occupancy** and offers room to stretch out, entertain, and enjoy comfortable everyday living.
Inside, you'll find **three generously sized bedrooms**, a **huge living room**, and a **cozy family room** complete with a **corner fireplace**—the perfect place to unwind. The **kitchen features an abundance of cabinet space**, ideal for cooking and storage, and is complemented by a dedicated **laundry room** for added convenience.
Step outside onto the **expansive deck** that overlooks a **fully fenced backyard**, great for pets, play, or gardening. Downstairs, the **enormous basement** includes a **finished full bathroom**, providing endless potential for additional living space, a guest suite, or recreation area.
The **attached two-car garage** is impressively spacious—likely large enough to fit three vehicles or offer ample room for storage or a workshop.
With its blend of space, function, and location, this home is a must-see. Whether you're looking for a place to grow, gather, or simply relax, **43 Tather Drive** has it all.
**Schedule your tour today—this fantastic opportunity won't last long!**
Location
State WV
County Berkeley
Zoning 101
Rooms
Basement Daylight, Full, Full, Heated, Improved, Interior Access, Outside Entrance, Unfinished, Walkout Level
Main Level Bedrooms 3
Interior
Hot Water Electric
Heating Central
Cooling Central A/C
Equipment Built-In Microwave, Dishwasher, Dryer, Microwave, Oven/Range - Electric, Refrigerator, Range Hood, Washer, Water Heater
Fireplace N
Appliance Built-In Microwave, Dishwasher, Dryer, Microwave, Oven/Range - Electric, Refrigerator, Range Hood, Washer, Water Heater
Heat Source Electric
Exterior
Parking Features Garage - Side Entry
Garage Spaces 5.0
Fence Fully, Chain Link, Partially, Rear
Water Access N
Street Surface Black Top
Accessibility 32\"+ wide Doors
Road Frontage Private, HOA, Road Maintenance Agreement
Attached Garage 2
Total Parking Spaces 5
Garage Y
Building
Story 2
Foundation Concrete Perimeter, Block, Permanent
Sewer Public Sewer
Water Public
Architectural Style Ranch/Rambler, Raised Ranch/Rambler
Level or Stories 2
Additional Building Above Grade, Below Grade
New Construction N
Schools
School District Berkeley County Schools
Others
Pets Allowed Y
Senior Community No
Tax ID 01 10P006800000000
Ownership Fee Simple
SqFt Source Assessor
Acceptable Financing Cash, Conventional, FHA, USDA, VA
Listing Terms Cash, Conventional, FHA, USDA, VA
Financing Cash,Conventional,FHA,USDA,VA
Special Listing Condition Standard
Pets Allowed No Pet Restrictions

GET MORE INFORMATION






