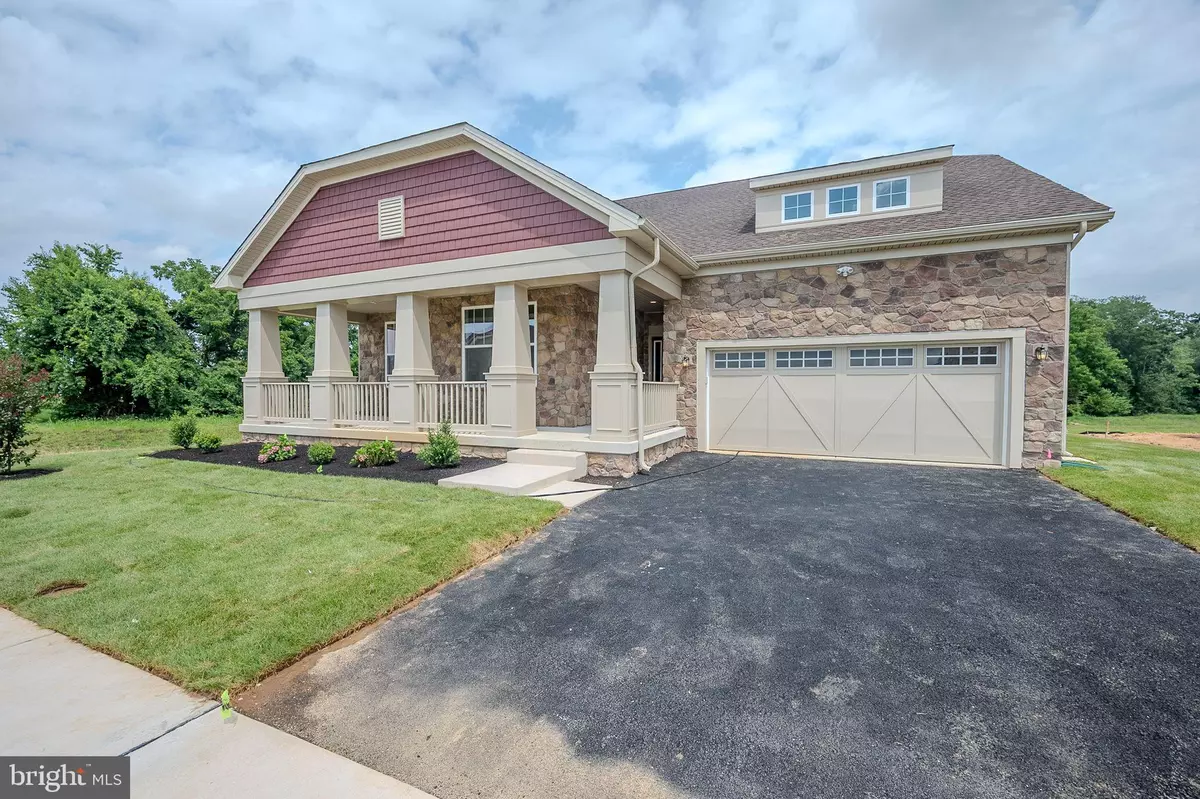3 Beds
2 Baths
2,757 SqFt
3 Beds
2 Baths
2,757 SqFt
Key Details
Property Type Single Family Home
Sub Type Detached
Listing Status Active
Purchase Type For Sale
Square Footage 2,757 sqft
Price per Sqft $274
Subdivision Village Of Bayberry
MLS Listing ID DENC2086766
Style Ranch/Rambler
Bedrooms 3
Full Baths 2
HOA Fees $15/mo
HOA Y/N Y
Abv Grd Liv Area 2,757
Tax Year 2024
Lot Size 0.260 Acres
Acres 0.26
Lot Dimensions 0.00 x 0.00
Property Sub-Type Detached
Source BRIGHT
Property Description
Enjoy maintenance-free living with grass cutting and snow plowing taken care of, so you can enjoy events and activities at your luxury clubhouse with resort-style pool overlooking a pond, fitness center, games/billiards room, Tennis/pickleball court and more.
Open House Saturday & Sunday 11am-4pm
Location
State DE
County New Castle
Area South Of The Canal (30907)
Zoning S
Rooms
Basement Poured Concrete
Main Level Bedrooms 3
Interior
Interior Features Breakfast Area, Dining Area, Floor Plan - Open
Hot Water Electric
Cooling Central A/C
Flooring Hardwood, Carpet
Equipment Built-In Microwave, Cooktop, Dishwasher
Fireplace N
Appliance Built-In Microwave, Cooktop, Dishwasher
Heat Source Natural Gas
Exterior
Parking Features Garage - Front Entry
Garage Spaces 2.0
Water Access N
Roof Type Shingle
Accessibility Other
Attached Garage 2
Total Parking Spaces 2
Garage Y
Building
Story 1
Foundation Concrete Perimeter
Sewer Public Sewer
Water Public
Architectural Style Ranch/Rambler
Level or Stories 1
Additional Building Above Grade, Below Grade
New Construction Y
Schools
School District Appoquinimink
Others
Senior Community Yes
Age Restriction 55
Tax ID 13-013.34-054
Ownership Fee Simple
SqFt Source Assessor
Horse Property N
Special Listing Condition Standard

GET MORE INFORMATION






