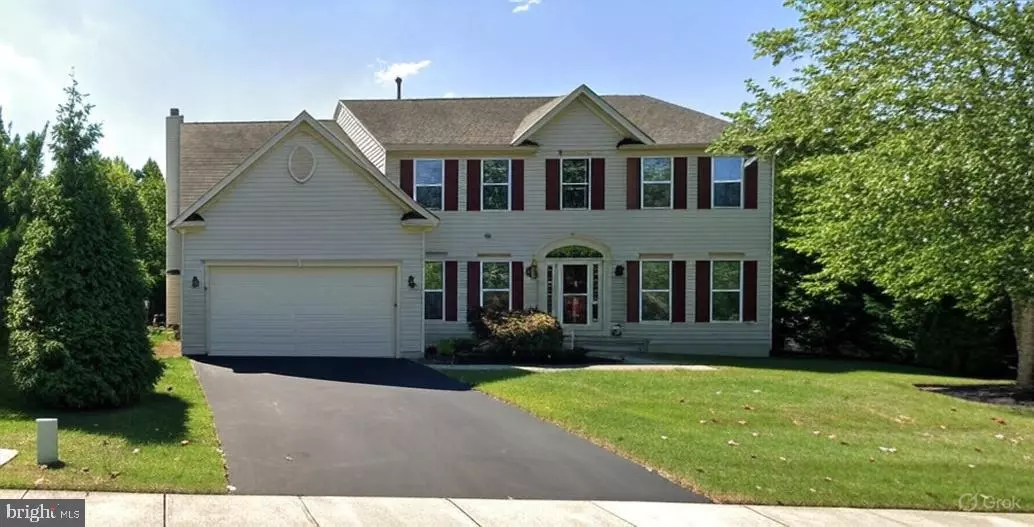4 Beds
3 Baths
3,036 SqFt
4 Beds
3 Baths
3,036 SqFt
Key Details
Property Type Single Family Home
Sub Type Detached
Listing Status Coming Soon
Purchase Type For Sale
Square Footage 3,036 sqft
Price per Sqft $230
Subdivision Manors At Crossroads
MLS Listing ID NJBL2093424
Style Colonial,Traditional
Bedrooms 4
Full Baths 2
Half Baths 1
HOA Fees $9/qua
HOA Y/N Y
Abv Grd Liv Area 3,036
Year Built 2010
Available Date 2025-08-15
Annual Tax Amount $11,456
Tax Year 2024
Lot Size 0.349 Acres
Acres 0.35
Lot Dimensions 80.00 x 190.00
Property Sub-Type Detached
Source BRIGHT
Property Description
Step inside to find an inviting main level featuring a spacious family room with brand-new carpet and a cozy fireplace—perfect for relaxing evenings or weekend gatherings. The breakfast area opens seamlessly through glass doors to a freshly stained deck, ideal for outdoor entertaining. Plus, the powered awning provides instant shade so you can enjoy sunny afternoons without the heat.
The heart of the home extends to the finished basement that adds valuable flexible space. Whether you're thinking of a rec room, home gym, or media center, it's all finished to suit your lifestyle. And with roughed-in plumbing already in place, adding a bathroom downstairs can be part of your future vision. And maybe even a wet bar.
Upstairs, four generously sized bedrooms offer room to spread out. The primary suite features ample closet space and a well-appointed en-suite bath. Throughout the home, natural light pours in from large windows, making every room feel bright and open.
Set on a premium lot that backs to mature trees with no neighboring home on one side, this property feels like a peaceful retreat—right in the heart of it all. Commuting is simple with quick access to Route 130 and the New Jersey Turnpike, and you're just minutes from shopping, dining, and conveniences.
With updates where they count and plenty of room to grow into, this home is the perfect blend of comfort, space, and location.
📍 Don't miss the chance to see this one in person—schedule your showing as soon as it hits the market!
Location
State NJ
County Burlington
Area Florence Twp (20315)
Zoning RES
Direction Northeast
Rooms
Other Rooms Living Room, Dining Room, Primary Bedroom, Bedroom 2, Bedroom 3, Bedroom 4, Kitchen, Family Room, Basement, Foyer, Breakfast Room, Study, Laundry, Recreation Room, Storage Room, Bathroom 2, Primary Bathroom
Basement Full, Fully Finished, Heated, Improved, Interior Access, Sump Pump
Interior
Interior Features Bathroom - Walk-In Shower, Bathroom - Tub Shower, Breakfast Area, Carpet, Dining Area, Family Room Off Kitchen, Floor Plan - Traditional, Formal/Separate Dining Room, Kitchen - Gourmet, Kitchen - Island, Kitchen - Table Space, Pantry, Primary Bath(s), Recessed Lighting, Upgraded Countertops, Walk-in Closet(s), Window Treatments, Wood Floors
Hot Water Natural Gas
Heating Central, Forced Air, Programmable Thermostat
Cooling Central A/C
Flooring Wood, Carpet, Ceramic Tile
Fireplaces Number 1
Fireplaces Type Mantel(s)
Equipment Built-In Microwave, Dishwasher, Disposal, Dryer, Exhaust Fan, Oven - Self Cleaning, Stove, Washer
Furnishings No
Fireplace Y
Appliance Built-In Microwave, Dishwasher, Disposal, Dryer, Exhaust Fan, Oven - Self Cleaning, Stove, Washer
Heat Source Natural Gas
Laundry Has Laundry, Main Floor
Exterior
Exterior Feature Deck(s)
Parking Features Built In, Additional Storage Area, Garage - Front Entry, Garage Door Opener, Inside Access, Oversized
Garage Spaces 6.0
Utilities Available Cable TV, Phone, Under Ground
Water Access N
View Trees/Woods
Roof Type Asphalt,Shingle
Street Surface Black Top,Paved
Accessibility None
Porch Deck(s)
Road Frontage Boro/Township
Attached Garage 2
Total Parking Spaces 6
Garage Y
Building
Lot Description Adjoins - Open Space, Backs to Trees, Front Yard, Level, Premium, Rear Yard, Road Frontage, SideYard(s)
Story 2
Foundation Concrete Perimeter, Permanent
Sewer Public Sewer
Water Public
Architectural Style Colonial, Traditional
Level or Stories 2
Additional Building Above Grade, Below Grade
Structure Type Dry Wall
New Construction N
Schools
Middle Schools Florence Twp. M.S.
High Schools Florence Twp. Mem. H.S.
School District Florence Township Public Schools
Others
Pets Allowed Y
Senior Community No
Tax ID 15-00165 04-00011
Ownership Fee Simple
SqFt Source Assessor
Acceptable Financing Cash, Conventional, FHA, VA
Horse Property N
Listing Terms Cash, Conventional, FHA, VA
Financing Cash,Conventional,FHA,VA
Special Listing Condition Standard
Pets Allowed No Pet Restrictions

GET MORE INFORMATION

