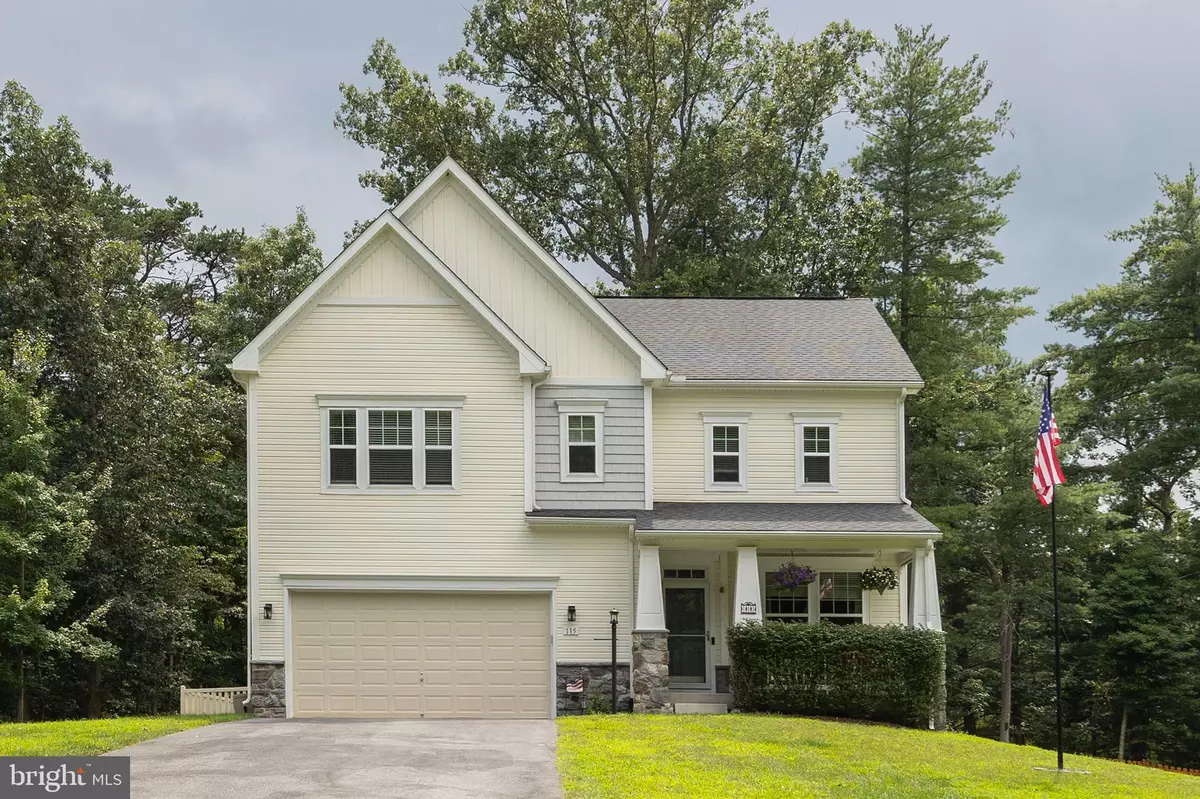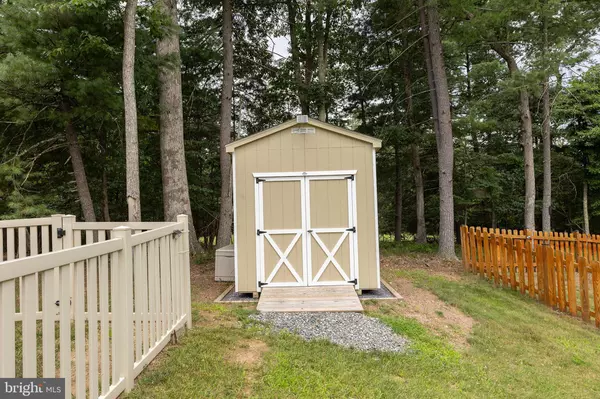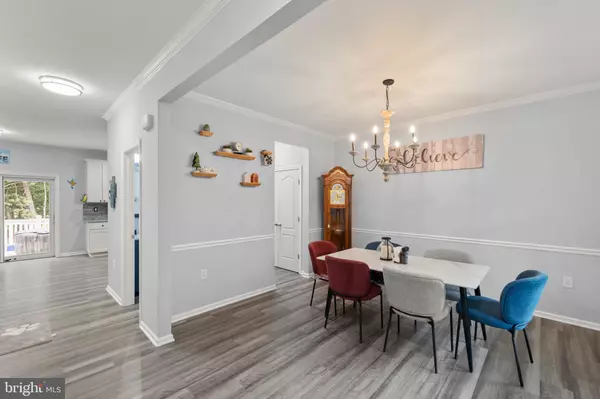4 Beds
3 Baths
2,389 SqFt
4 Beds
3 Baths
2,389 SqFt
Key Details
Property Type Single Family Home
Sub Type Detached
Listing Status Coming Soon
Purchase Type For Sale
Square Footage 2,389 sqft
Price per Sqft $187
Subdivision Lake Holiday Estates
MLS Listing ID VAFV2035678
Style Colonial
Bedrooms 4
Full Baths 2
Half Baths 1
HOA Fees $12/mo
HOA Y/N Y
Abv Grd Liv Area 2,389
Year Built 2015
Available Date 2025-08-06
Annual Tax Amount $2,027
Tax Year 2025
Lot Size 0.305 Acres
Acres 0.31
Property Sub-Type Detached
Source BRIGHT
Property Description
Location
State VA
County Frederick
Zoning R5
Rooms
Other Rooms Dining Room, Primary Bedroom, Bedroom 2, Bedroom 3, Bedroom 4, Kitchen, Family Room, Basement, Foyer, Laundry, Primary Bathroom, Full Bath, Half Bath
Basement Full, Rough Bath Plumb, Unfinished
Interior
Interior Features Ceiling Fan(s), Combination Kitchen/Dining, Dining Area, Family Room Off Kitchen, Primary Bath(s), Window Treatments, Water Treat System
Hot Water Electric
Heating Heat Pump(s)
Cooling Ceiling Fan(s), Central A/C, Heat Pump(s)
Flooring Luxury Vinyl Plank, Tile/Brick
Inclusions Shelf above coffee maker
Equipment Built-In Microwave, Dishwasher, Disposal, Icemaker, Refrigerator, Water Heater, Dryer, Washer, Humidifier, Stove
Fireplace N
Appliance Built-In Microwave, Dishwasher, Disposal, Icemaker, Refrigerator, Water Heater, Dryer, Washer, Humidifier, Stove
Heat Source Electric
Laundry Upper Floor
Exterior
Exterior Feature Deck(s), Porch(es)
Parking Features Garage - Front Entry, Garage Door Opener
Garage Spaces 2.0
Fence Rear
Amenities Available Basketball Courts, Beach, Boat Dock/Slip, Boat Ramp, Club House, Gated Community, Lake, Non-Lake Recreational Area, Picnic Area, Tennis Courts, Volleyball Courts, Water/Lake Privileges
Water Access Y
Water Access Desc Fishing Allowed,Canoe/Kayak,Boat - Powered,Private Access,Swimming Allowed,Waterski/Wakeboard,Public Beach
View Garden/Lawn, Trees/Woods
Street Surface Paved
Accessibility None
Porch Deck(s), Porch(es)
Attached Garage 2
Total Parking Spaces 2
Garage Y
Building
Lot Description Backs to Trees, Cul-de-sac
Story 3
Foundation Concrete Perimeter
Sewer Public Sewer
Water Public
Architectural Style Colonial
Level or Stories 3
Additional Building Above Grade, Below Grade
New Construction N
Schools
Elementary Schools Indian Hollow
Middle Schools Frederick County
High Schools James Wood
School District Frederick County Public Schools
Others
Senior Community No
Tax ID 18-A07-10-531
Ownership Fee Simple
SqFt Source Estimated
Special Listing Condition Standard
Virtual Tour https://www.zillow.com/view-imx/aacab95e-1565-46d8-9bcd-56ee0896c3a5?setAttribution=mls&wl=true&initialViewType=pano&utm_source=dashboard

GET MORE INFORMATION






