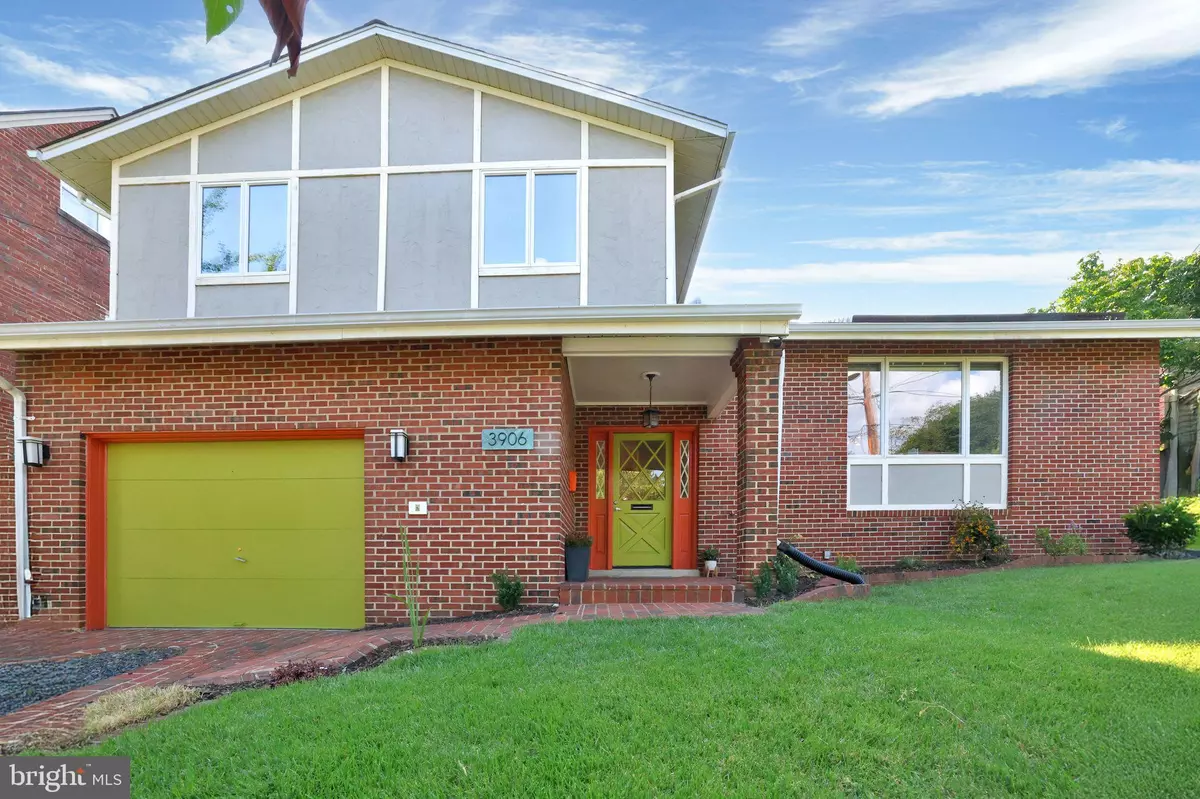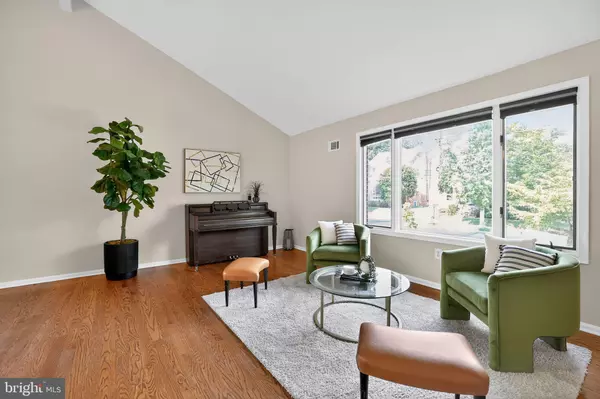4 Beds
4 Baths
2,520 SqFt
4 Beds
4 Baths
2,520 SqFt
OPEN HOUSE
Sat Aug 09, 12:00pm - 2:00pm
Sun Aug 10, 1:00pm - 3:00pm
Key Details
Property Type Single Family Home
Sub Type Detached
Listing Status Coming Soon
Purchase Type For Sale
Square Footage 2,520 sqft
Price per Sqft $476
Subdivision Brookland
MLS Listing ID DCDC2213348
Style Mid-Century Modern
Bedrooms 4
Full Baths 3
Half Baths 1
HOA Y/N N
Abv Grd Liv Area 1,895
Year Built 1980
Available Date 2025-08-04
Annual Tax Amount $9,012
Tax Year 2024
Lot Size 4,800 Sqft
Acres 0.11
Property Sub-Type Detached
Source BRIGHT
Property Description
Located on a quiet, tree-lined street with easy, unzoned street parking for you and your guests, this 4BR/3.5BA retreat offers over 2,500 sq ft across four expansive levels.
Inside, you'll find gorgeous hardwood floors, picture windows, a central cathedral ceiling, gas fireplace, a skylight over the kitchen, and multiple outdoor spaces—including an expansive deck off the kitchen that flows into a patio off the family room.
The 9.9KW owned solar panel system (33 panels) nearly eliminates electric bills and generates approximately $400/month in SREC income—and it conveys to the buyer.
Upstairs, the spacious owner's suite boasts two large closets and a luxurious en-suite bath pre-wired for heated floors, accompanied by two additional well-sized bedrooms and a second renovated full bath—also with heated floors. The main level offers a well-appointed kitchen, half bath, a generously sized coat closet, and flexible living and dining spaces perfect for entertaining or relaxing.
The fully finished basement includes an all-new full bath with heated floors, creating a flex space ideal for an in-law suite, Airbnb, home office, or media room. A large laundry/utility room provides extra storage, and the oversized garage easily fits bikes, gear, and more.
Other notable features include: Extra yard storm drains installed to protect against flooding—an increasingly important feature in today's changing climate; new top-rated dishwasher, refrigerator, and microwave; native landscaping project underway, targeting 80% native plants to support biodiversity and a more resilient ecosystem. All just minutes to the Metro, MBT and Anacostia trails, green spaces, restaurants, shops, the neighborhood library, Catholic University and multiple top-rated public & charter schools —this is Brookland at its best.
Location
State DC
County Washington
Zoning R1B
Direction West
Rooms
Basement Fully Finished, Rear Entrance, Windows, Connecting Stairway
Interior
Interior Features Kitchen - Eat-In, Kitchen - Table Space, Skylight(s), Upgraded Countertops, Wood Floors
Hot Water Natural Gas
Heating Forced Air
Cooling Central A/C
Fireplaces Number 1
Fireplaces Type Gas/Propane, Brick
Equipment Dishwasher, Disposal, Dryer - Gas, Energy Efficient Appliances, Icemaker, Microwave, Oven/Range - Gas, Refrigerator, Washer - Front Loading
Fireplace Y
Appliance Dishwasher, Disposal, Dryer - Gas, Energy Efficient Appliances, Icemaker, Microwave, Oven/Range - Gas, Refrigerator, Washer - Front Loading
Heat Source Natural Gas
Laundry Basement, Dryer In Unit, Washer In Unit
Exterior
Parking Features Garage - Front Entry, Additional Storage Area, Inside Access, Oversized
Garage Spaces 1.0
Fence Fully, Rear
Water Access N
Roof Type Architectural Shingle
Accessibility None
Attached Garage 1
Total Parking Spaces 1
Garage Y
Building
Story 3
Foundation Block, Other
Sewer Public Sewer
Water Public
Architectural Style Mid-Century Modern
Level or Stories 3
Additional Building Above Grade, Below Grade
New Construction N
Schools
High Schools Roosevelt High School At Macfarland
School District District Of Columbia Public Schools
Others
Pets Allowed Y
Senior Community No
Tax ID 4155//0831
Ownership Fee Simple
SqFt Source Assessor
Acceptable Financing Bank Portfolio, Cash, Conventional, FHA, VA, Other
Listing Terms Bank Portfolio, Cash, Conventional, FHA, VA, Other
Financing Bank Portfolio,Cash,Conventional,FHA,VA,Other
Special Listing Condition Standard
Pets Allowed No Pet Restrictions
Virtual Tour https://www.zillow.com/view-imx/b91e7594-9057-4124-94e2-31697e075b14?initialViewType=pano&utm_source=dashboard

GET MORE INFORMATION






