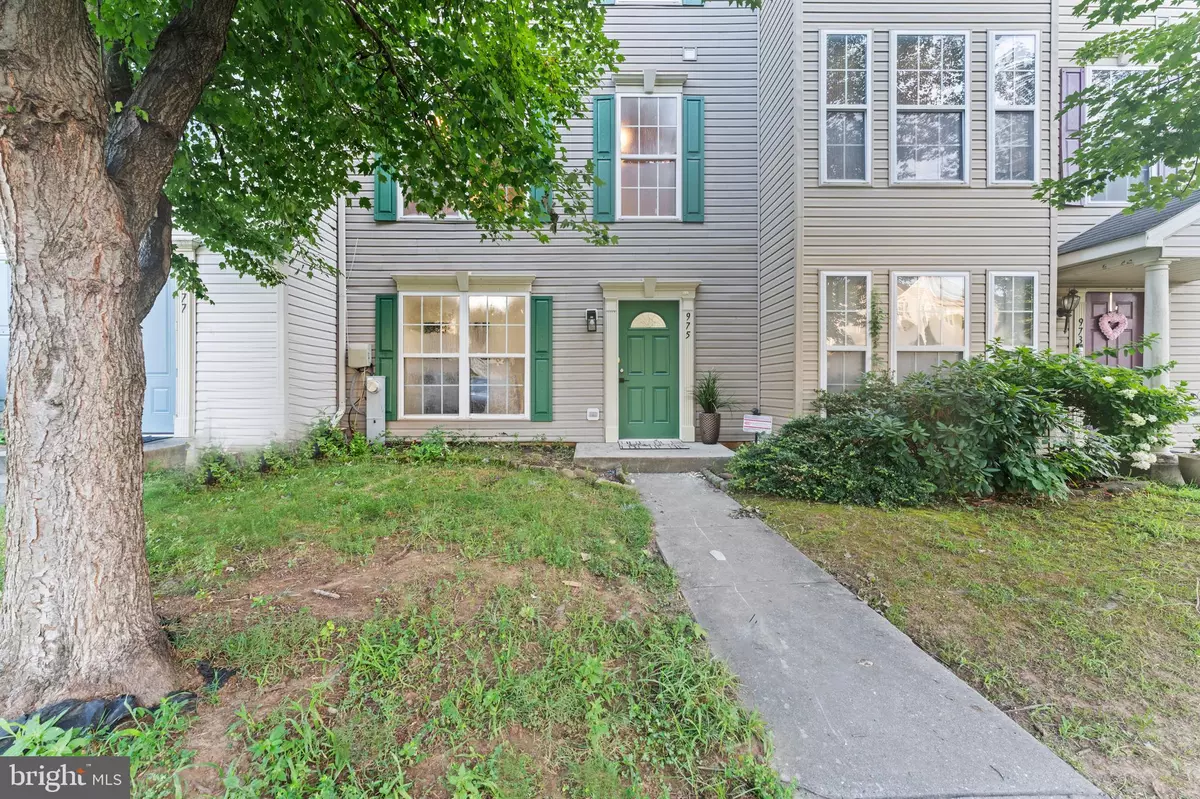4 Beds
3 Baths
1,780 SqFt
4 Beds
3 Baths
1,780 SqFt
OPEN HOUSE
Sun Aug 03, 2:00pm - 4:00pm
Key Details
Property Type Townhouse
Sub Type Interior Row/Townhouse
Listing Status Active
Purchase Type For Sale
Square Footage 1,780 sqft
Price per Sqft $168
Subdivision West Shore
MLS Listing ID MDHR2045908
Style Colonial
Bedrooms 4
Full Baths 2
Half Baths 1
HOA Fees $4/mo
HOA Y/N Y
Abv Grd Liv Area 1,280
Year Built 2003
Available Date 2025-08-03
Annual Tax Amount $1,929
Tax Year 2024
Lot Size 2,178 Sqft
Acres 0.05
Property Sub-Type Interior Row/Townhouse
Source BRIGHT
Property Description
Discover this spacious and beautifully maintained three-story townhouse offering 5 bedrooms and 2.5 bathrooms. The heart of the home is the updated kitchen, featuring modern countertops, a large island, and plenty of space for cooking and entertaining. The primary suite includes a generous walk-in closet, while the additional bedrooms provide ample room for family, guests, or a home office. Enjoy outdoor living on the large deck, perfect for relaxing or entertaining. Conveniently located near shopping, dining, and easy access to I-95, this home combines comfort, style, and convenience.
Schedule your showing today!!!!
Location
State MD
County Harford
Zoning R4
Rooms
Other Rooms Living Room, Dining Room, Primary Bedroom, Bedroom 2, Bedroom 3, Bedroom 4, Kitchen, Family Room, Laundry
Main Level Bedrooms 1
Interior
Interior Features Kitchen - Table Space, Breakfast Area, Kitchen - Island, Window Treatments, Carpet, Chair Railings, Combination Kitchen/Dining, Dining Area, Floor Plan - Open, Primary Bath(s), Recessed Lighting, Upgraded Countertops, Walk-in Closet(s)
Hot Water Bottled Gas
Heating Forced Air
Cooling Ceiling Fan(s), Central A/C
Equipment Microwave, Oven/Range - Electric, Refrigerator, Dryer, Disposal, Washer, Exhaust Fan
Fireplace N
Window Features Double Pane
Appliance Microwave, Oven/Range - Electric, Refrigerator, Dryer, Disposal, Washer, Exhaust Fan
Heat Source Natural Gas
Exterior
Exterior Feature Deck(s)
Fence Rear
Water Access N
Roof Type Asphalt
Accessibility None
Porch Deck(s)
Garage N
Building
Lot Description Cleared
Story 3
Foundation Other
Sewer Public Sewer
Water Public
Architectural Style Colonial
Level or Stories 3
Additional Building Above Grade, Below Grade
Structure Type 9'+ Ceilings
New Construction N
Schools
High Schools Edgewood
School District Harford County Public Schools
Others
Senior Community No
Tax ID 1301190911
Ownership Fee Simple
SqFt Source Estimated
Special Listing Condition Standard

GET MORE INFORMATION






