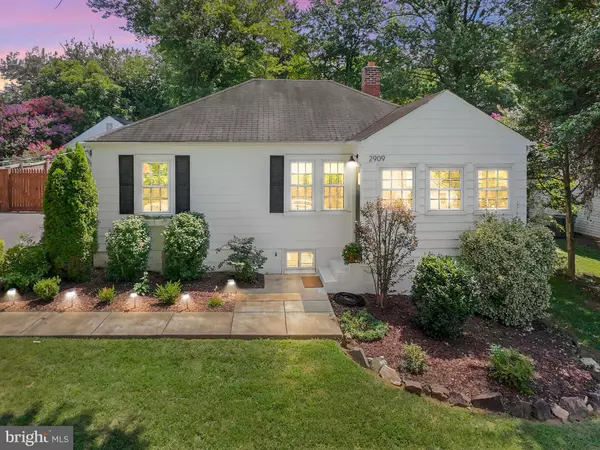3 Beds
2 Baths
1,462 SqFt
3 Beds
2 Baths
1,462 SqFt
Key Details
Property Type Single Family Home
Sub Type Detached
Listing Status Coming Soon
Purchase Type For Sale
Square Footage 1,462 sqft
Price per Sqft $516
Subdivision Tremont Gardens
MLS Listing ID VAFX2257662
Style Ranch/Rambler
Bedrooms 3
Full Baths 2
HOA Y/N N
Abv Grd Liv Area 962
Year Built 1940
Available Date 2025-08-07
Annual Tax Amount $8,036
Tax Year 2025
Lot Size 0.294 Acres
Acres 0.29
Property Sub-Type Detached
Source BRIGHT
Property Description
Step inside through the convenient mudroom—perfect as a drop zone or multipurpose space—and you're welcomed into a bright and inviting living space with updated finishes. The main level boasts rich hardwood floors, a spacious family room and living room, and a formal dining area with elegant wainscoting. The remodeled kitchen (2018) is a showstopper, complete with quartz countertops, marble backsplash, granite sink, upgraded appliances (including a 2022 LG French door refrigerator), gas stove, and a thoughtfully placed pantry and coffee station extension.
Downstairs, the fully remodeled lower level (2018) offers fantastic versatility with a generous rec room, a bedroom with walk-in closet, a den/office/workout room with custom built-ins, a gorgeous full bath with oversized shower, and laundry/utility rooms.
Additional highlights include: Freshly painted exterior and new landing deck, durable vinyl plank flooring in kitchen and lower level, expansive off-street parking, HVAC (2015), hot water heater (2018), Maytag washer/dryer (2022)
All of this is just minutes from the Mosaic District, Dunn Loring Metro, and major commuter routes including 495, Route 50, Route 29, and Washington, DC.
Don't miss this rare opportunity to own a spacious, move-in ready home with an incredible backyard in an unbeatable location!
Location
State VA
County Fairfax
Zoning 140
Rooms
Basement Full, Interior Access
Main Level Bedrooms 2
Interior
Interior Features Dining Area, Entry Level Bedroom, Family Room Off Kitchen, Floor Plan - Traditional, Kitchen - Galley, Window Treatments, Wood Floors
Hot Water Natural Gas
Heating Forced Air
Cooling Central A/C
Flooring Hardwood, Luxury Vinyl Plank
Equipment Built-In Microwave, Dryer, Washer, Dishwasher, Refrigerator, Icemaker, Stove, Humidifier
Fireplace N
Appliance Built-In Microwave, Dryer, Washer, Dishwasher, Refrigerator, Icemaker, Stove, Humidifier
Heat Source Natural Gas
Laundry Has Laundry
Exterior
Exterior Feature Patio(s)
Garage Spaces 2.0
Water Access N
Accessibility Level Entry - Main
Porch Patio(s)
Total Parking Spaces 2
Garage N
Building
Story 2
Foundation Permanent
Sewer Public Sewer
Water Public
Architectural Style Ranch/Rambler
Level or Stories 2
Additional Building Above Grade, Below Grade
New Construction N
Schools
Elementary Schools Pine Spring
Middle Schools Jackson
High Schools Falls Church
School District Fairfax County Public Schools
Others
Senior Community No
Tax ID 0503 17 0027
Ownership Fee Simple
SqFt Source Assessor
Special Listing Condition Standard
Virtual Tour https://my.matterport.com/show/?m=9yE24rYLoq3

GET MORE INFORMATION






