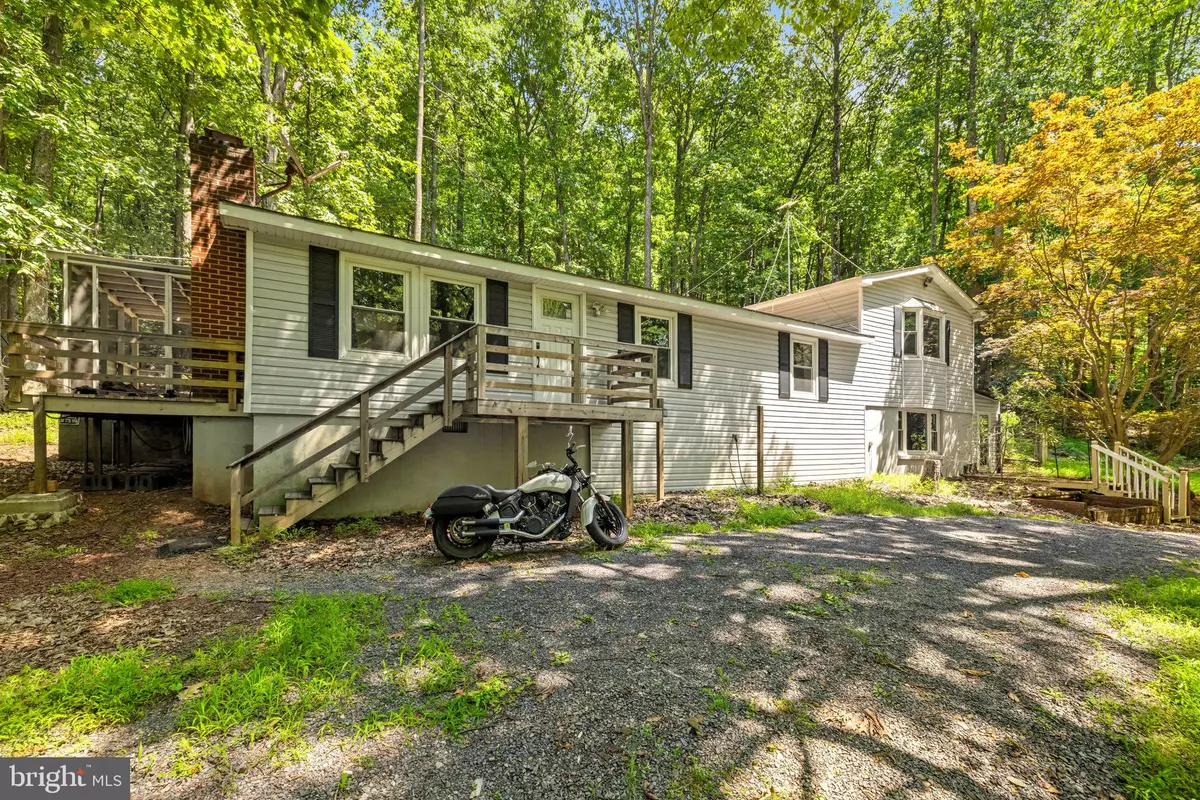4 Beds
2 Baths
1,545 SqFt
4 Beds
2 Baths
1,545 SqFt
Key Details
Property Type Single Family Home
Sub Type Detached
Listing Status Active
Purchase Type For Sale
Square Footage 1,545 sqft
Price per Sqft $238
Subdivision Loch Linden
MLS Listing ID VAWR2011626
Style Bi-level
Bedrooms 4
Full Baths 2
HOA Fees $525/ann
HOA Y/N Y
Abv Grd Liv Area 1,545
Year Built 1982
Available Date 2025-08-06
Annual Tax Amount $1,213
Tax Year 2022
Lot Size 3.085 Acres
Acres 3.09
Property Sub-Type Detached
Source BRIGHT
Property Description
NEED CLOSING COST HELP?! Use our preferred lender and potentially receive up to 1% in closing cost assistance via a lender credit. Ask your agent about the option.
Rare Mountain Retreat in Warren County – Renovated 4-Bedroom Home on 3 Wooded Acres
Don't miss this rare opportunity to own a beautifully renovated four-bedroom, two-bath home on three private, wooded acres near the top of the Blue Ridge Mountains. Located in the desirable Loch Linden community, this property offers stunning winter views across the Shenandoah Valley and access to a private lake with recreational amenities.
The home has been thoughtfully updated throughout, blending modern convenience with rustic charm. Inside, you'll find a spacious living room with a cozy wood-burning stove and a fully remodeled kitchen featuring stainless steel appliances and a gas cooktop.
Enjoy outdoor living with a large open deck at the rear of the home, plus a covered side deck for year-round relaxation. The layout includes two bedrooms on the main level, while the upper level boasts a generous primary suite with a walk-in closet and a private bath complete with both a soaking tub and a separate shower. The lower level offers a fourth bedroom, a laundry room with a stacked stainless steel washer/dryer.
A large propane tank supplies fuel for the cooktop and two wall-mounted gas heaters—ideal for supplemental heating during power outages.
Out back, a two-story workshop/shed is equipped with both electricity and heat, making it perfect for hobbies, storage, or additional workspace.
As part of the Loch Linden Property Owners Association, residents enjoy access to a private reservoir with a white sand beach, boat ramp for small craft, a covered pavilion, picnic tables, and a fire pit for evening gatherings.
This property offers seclusion while being just minutes from hiking trails, the G. R. Thompson Wildlife Management Area, local wineries, farmers markets, and dining options. Nearby Front Royal provides additional amenities including shops, events, and the state-of-the-art Warren Memorial Hospital.
Please Note: Due to the grade of the terrain, the driveway should only be accessed from the right side.
Location
State VA
County Warren
Zoning A
Rooms
Basement Partial
Main Level Bedrooms 2
Interior
Interior Features Ceiling Fan(s)
Hot Water Natural Gas
Heating Central
Cooling Central A/C
Fireplaces Number 1
Equipment Built-In Microwave, Washer, Dryer, Dishwasher, Disposal, Refrigerator, Freezer, Stove
Fireplace Y
Appliance Built-In Microwave, Washer, Dryer, Dishwasher, Disposal, Refrigerator, Freezer, Stove
Heat Source Natural Gas
Exterior
Water Access N
Accessibility None
Garage N
Building
Story 3
Foundation Concrete Perimeter
Sewer On Site Septic
Water Well
Architectural Style Bi-level
Level or Stories 3
Additional Building Above Grade, Below Grade
New Construction N
Schools
School District Warren County Public Schools
Others
Senior Community No
Tax ID 22D 2
Ownership Fee Simple
SqFt Source Assessor
Security Features Electric Alarm
Special Listing Condition Standard
Virtual Tour https://listings.upwardstudio.com/sites/zemjqma/unbranded

GET MORE INFORMATION






