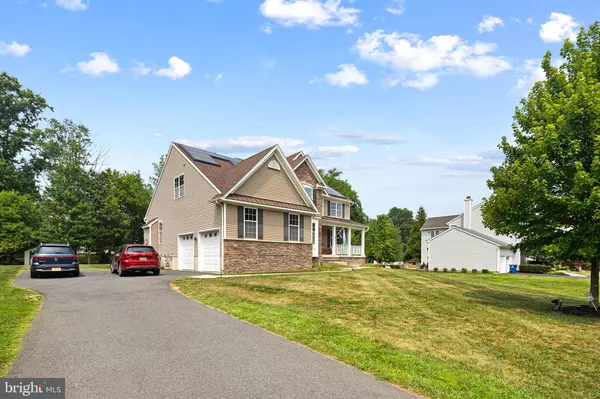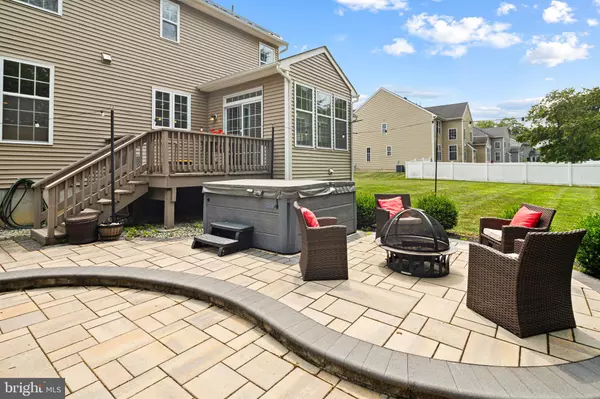4 Beds
4 Baths
4,417 SqFt
4 Beds
4 Baths
4,417 SqFt
OPEN HOUSE
Sun Aug 10, 11:00am - 2:00pm
Key Details
Property Type Single Family Home
Sub Type Detached
Listing Status Coming Soon
Purchase Type For Sale
Square Footage 4,417 sqft
Price per Sqft $269
Subdivision Estates At Hopewell
MLS Listing ID NJME2063316
Style Colonial
Bedrooms 4
Full Baths 3
Half Baths 1
HOA Fees $4/mo
HOA Y/N Y
Abv Grd Liv Area 3,217
Year Built 2013
Available Date 2025-08-08
Annual Tax Amount $23,635
Tax Year 2024
Lot Size 0.680 Acres
Acres 0.68
Property Sub-Type Detached
Source BRIGHT
Property Description
Step inside and you're greeted by a bright and open two story foyer that sets the tone for the rest of the home. This property features a charming layout, offering a fresh take on the traditional floor plan. To your right is a comfortable formal living room filled with natural light. To your left, the dining room provides a perfect setting for dinner parties or family celebrations. At the heart of the home is the gourmet kitchen, featuring 42 inch cabinets, granite countertops, stainless steel appliances, and a large center island that makes both cooking and entertaining a breeze. The kitchen opens to a sunlit breakfast area and a spacious family room with vaulted ceilings and a cozy gas fireplace. A beautiful sunroom addition adds even more light and connects seamlessly to the backyard, making indoor to outdoor living feel effortless. The backyard is a true highlight. The custom paver patio and gazebo create a peaceful setting for outdoor dining, gatherings, or simply relaxing at the end of the day. Surrounded by mature landscaping, this yard offers both privacy and beauty year round. Back inside, the main level also includes a private home office or optional fifth bedroom, a convenient powder room, and a well designed laundry and mudroom area. Upstairs, you'll find four generous bedrooms including a luxurious primary suite with two walk in closets and a spa like bathroom complete with a soaking tub, dual vanities, and a separate shower. The additional bedrooms are spacious, bright, and share a beautifully maintained hall bath. The finished basement offers endless possibilities with room for a media area, playroom, home gym, or guest space. There's plenty of room to grow into and make your own.
Located just minutes from downtown Pennington and Princeton, and served by the top rated Hopewell Valley School District, this home offers an unbeatable location with access to both quiet suburban living and major commuting routes.
If you're looking for a move in ready home with great flow, generous living space, and a yard that truly stands out, 39 Brandon Road delivers. Schedule your private tour today. This one is not to be missed. Professional photography will be coming soon.
Location
State NJ
County Mercer
Area Hopewell Twp (21106)
Zoning R100
Rooms
Other Rooms Bedroom 2, Bedroom 3, Bedroom 4, Bedroom 1, Bathroom 1, Bathroom 2, Bathroom 3, Half Bath
Basement Partially Finished
Interior
Hot Water Natural Gas
Heating Central
Cooling Central A/C
Fireplaces Number 1
Fireplace Y
Heat Source Natural Gas
Exterior
Parking Features Garage - Side Entry, Garage Door Opener, Inside Access
Garage Spaces 7.0
View Y/N N
Water Access N
Accessibility None
Attached Garage 2
Total Parking Spaces 7
Garage Y
Private Pool N
Building
Story 3
Foundation Concrete Perimeter
Sewer Public Sewer
Water Public
Architectural Style Colonial
Level or Stories 3
Additional Building Above Grade, Below Grade
New Construction N
Schools
School District Hopewell Valley Regional Schools
Others
Pets Allowed N
Senior Community No
Tax ID 06-00078 01-00015 04
Ownership Fee Simple
SqFt Source Estimated
Acceptable Financing Cash, Conventional, VA
Horse Property N
Listing Terms Cash, Conventional, VA
Financing Cash,Conventional,VA
Special Listing Condition Standard
Virtual Tour https://my.matterport.com/show/?m=8ETBGtoCEc1

GET MORE INFORMATION






