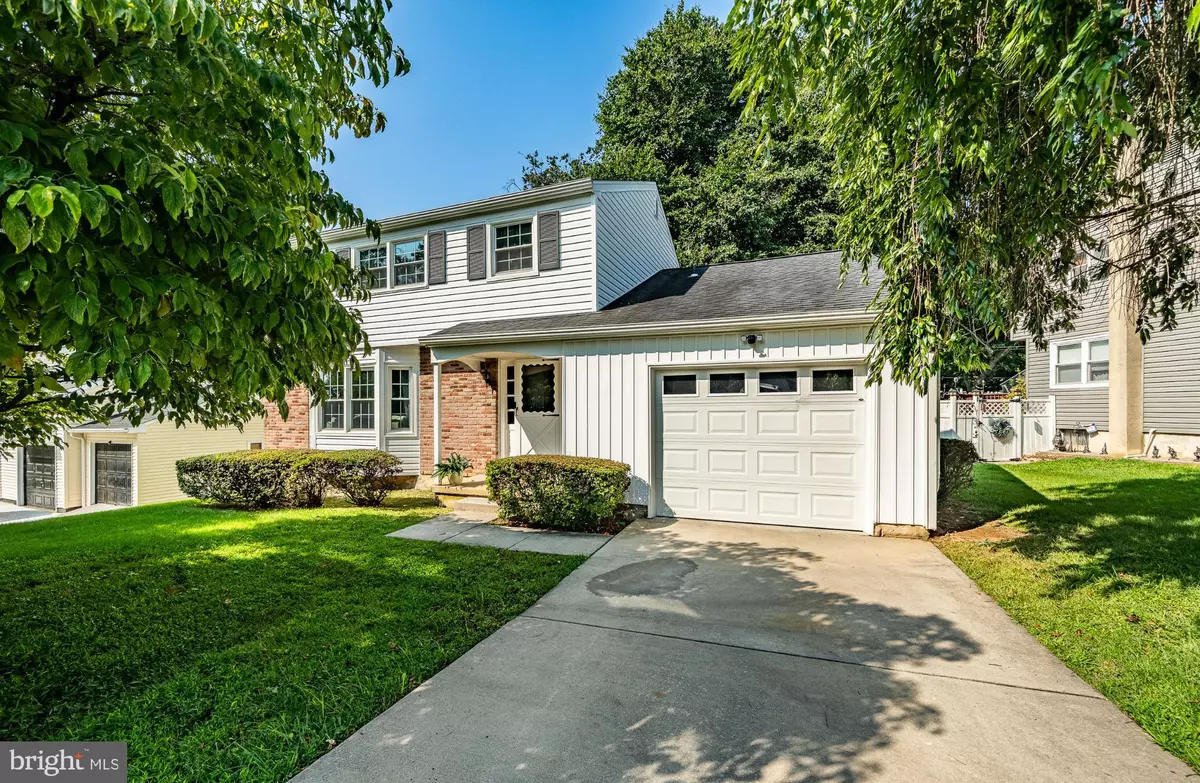4 Beds
2 Baths
2,700 SqFt
4 Beds
2 Baths
2,700 SqFt
Key Details
Property Type Single Family Home
Sub Type Detached
Listing Status Active
Purchase Type For Sale
Square Footage 2,700 sqft
Price per Sqft $175
Subdivision Longview Farms
MLS Listing ID DENC2087074
Style Traditional
Bedrooms 4
Full Baths 1
Half Baths 1
HOA Y/N N
Abv Grd Liv Area 1,850
Year Built 1965
Available Date 2025-08-07
Annual Tax Amount $3,187
Tax Year 2025
Lot Size 6,970 Sqft
Acres 0.16
Lot Dimensions 89 X 102
Property Sub-Type Detached
Source BRIGHT
Property Description
Location
State DE
County New Castle
Area Brandywine (30901)
Zoning NC6.5
Rooms
Other Rooms Living Room, Dining Room, Primary Bedroom, Bedroom 2, Bedroom 3, Bedroom 4, Kitchen, Family Room, Foyer, Sun/Florida Room, Laundry, Recreation Room, Storage Room, Bathroom 1, Half Bath
Basement Fully Finished
Interior
Interior Features Attic, Bathroom - Tub Shower, Breakfast Area, Family Room Off Kitchen, Formal/Separate Dining Room, Kitchen - Eat-In, Kitchen - Table Space, Wood Floors, Ceiling Fan(s)
Hot Water Natural Gas
Heating Forced Air
Cooling Central A/C
Flooring Carpet, Ceramic Tile, Hardwood
Inclusions Shed
Fireplace N
Heat Source Natural Gas
Laundry Lower Floor, Has Laundry
Exterior
Exterior Feature Enclosed
Parking Features Garage - Front Entry, Garage Door Opener, Inside Access, Oversized
Garage Spaces 3.0
Fence Aluminum, Wood
View Y/N N
Water Access N
View Trees/Woods
Roof Type Shingle
Street Surface Black Top
Accessibility None
Porch Enclosed
Road Frontage City/County
Attached Garage 1
Total Parking Spaces 3
Garage Y
Private Pool N
Building
Lot Description Adjoins - Open Space, Backs to Trees, Rear Yard
Story 2
Foundation Block
Sewer Public Septic
Water Public
Architectural Style Traditional
Level or Stories 2
Additional Building Above Grade, Below Grade
New Construction N
Schools
High Schools Concord
School District Brandywine
Others
Pets Allowed N
Senior Community No
Tax ID 06-046.00-088
Ownership Fee Simple
SqFt Source Estimated
Acceptable Financing Cash, Conventional
Horse Property N
Listing Terms Cash, Conventional
Financing Cash,Conventional
Special Listing Condition Standard

GET MORE INFORMATION






